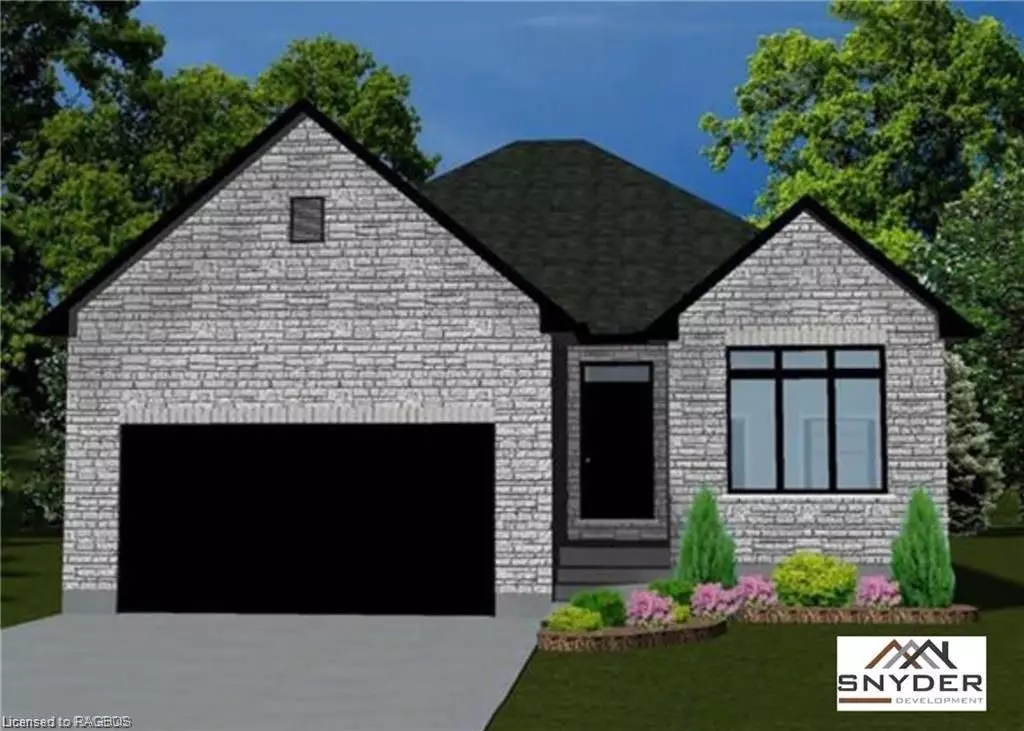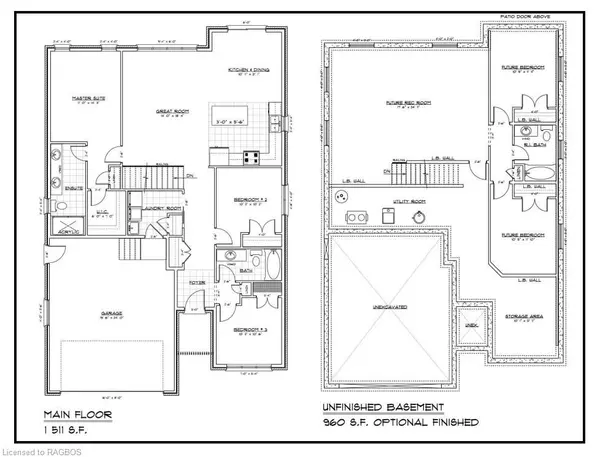3 Beds
2 Baths
2,471 SqFt
3 Beds
2 Baths
2,471 SqFt
Key Details
Property Type Single Family Home
Sub Type Detached
Listing Status Active
Purchase Type For Sale
Square Footage 2,471 sqft
Price per Sqft $354
Subdivision Saugeen Shores
MLS Listing ID X11822747
Style Bungalow
Bedrooms 3
Tax Year 2024
Property Sub-Type Detached
Property Description
Location
Province ON
County Bruce
Community Saugeen Shores
Area Bruce
Rooms
Family Room Yes
Basement Unfinished, Full
Kitchen 1
Interior
Interior Features Sump Pump, Air Exchanger
Cooling Central Air
Fireplace Yes
Heat Source Gas
Exterior
Parking Features Private Double
Garage Spaces 2.0
Pool None
Roof Type Asphalt Shingle
Lot Depth 131.23
Exposure North
Total Parking Spaces 4
Building
Foundation Poured Concrete
New Construction false
GET MORE INFORMATION
Realtor | License ID: 4769738
+1(705) 888-0860 | info@thirdavenue.ca


