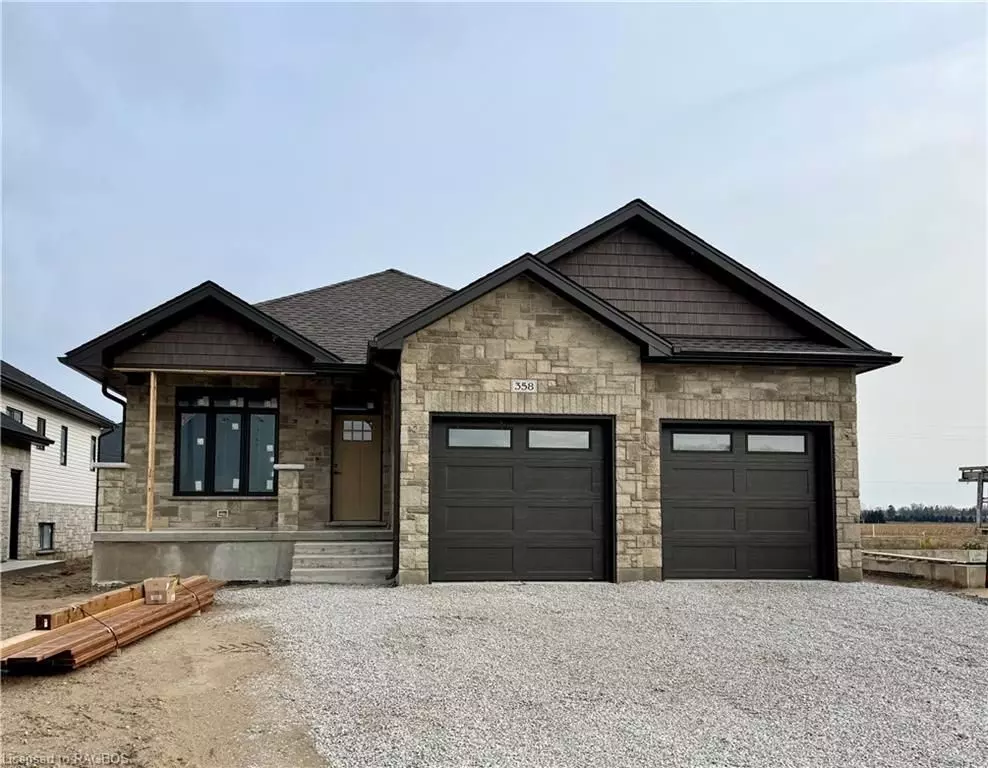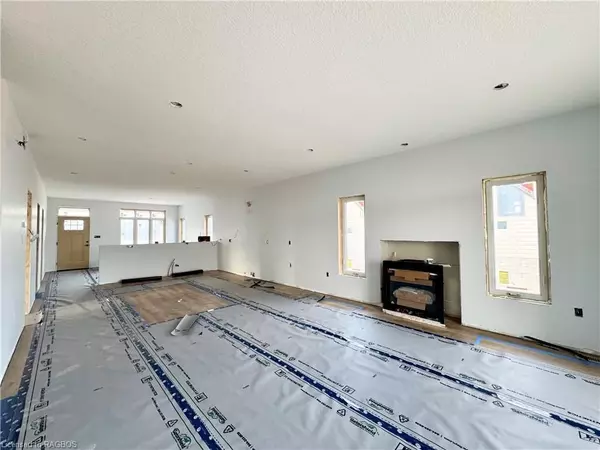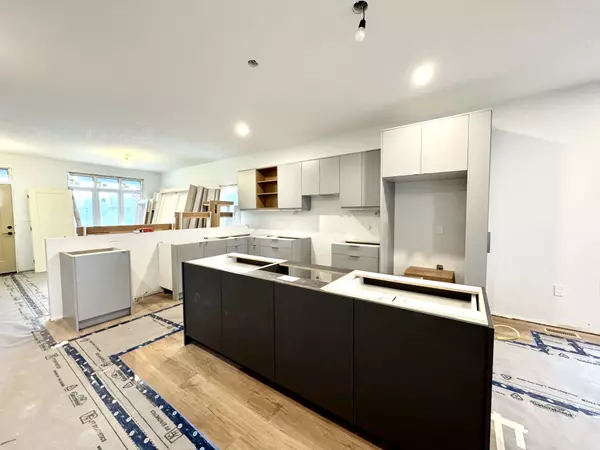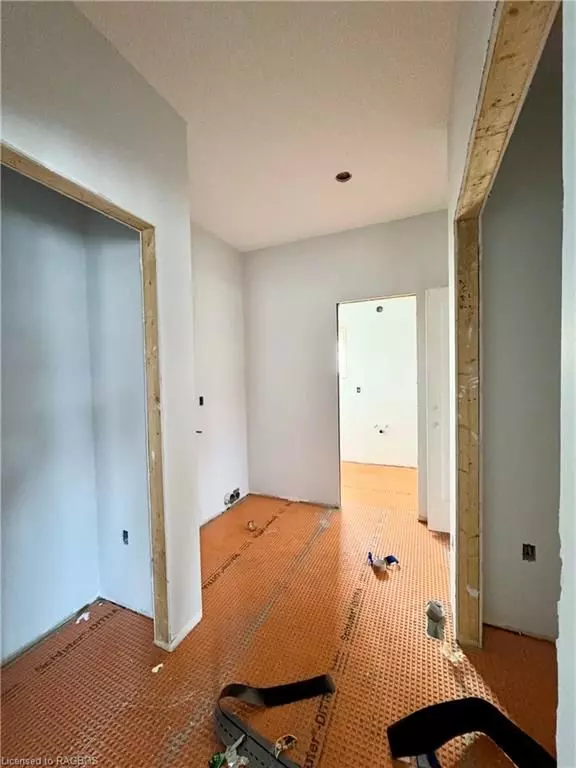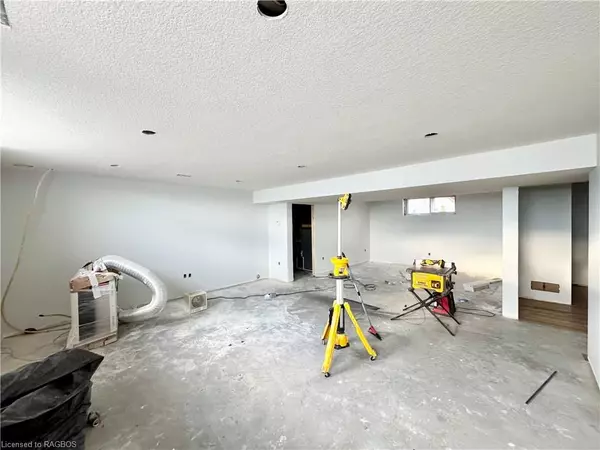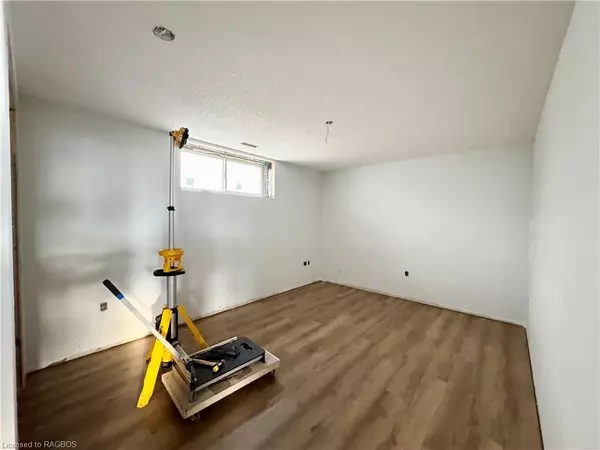2 Beds
3 Baths
2,774 SqFt
2 Beds
3 Baths
2,774 SqFt
Key Details
Property Type Single Family Home
Sub Type Detached
Listing Status Active
Purchase Type For Sale
Approx. Sqft 1100-1500
Square Footage 2,774 sqft
Price per Sqft $338
MLS Listing ID X11822776
Style Bungalow
Bedrooms 2
Tax Year 2024
Property Description
Location
Province ON
County Bruce
Community Saugeen Shores
Area Bruce
Region Saugeen Shores
City Region Saugeen Shores
Rooms
Family Room Yes
Basement Finished, Full
Kitchen 1
Separate Den/Office 2
Interior
Interior Features Upgraded Insulation, On Demand Water Heater, Sump Pump, Air Exchanger
Cooling Central Air
Fireplaces Type Living Room, Family Room, Natural Gas
Fireplace Yes
Heat Source Gas
Exterior
Exterior Feature Deck, Porch
Parking Features Private Double
Garage Spaces 2.0
Pool None
Roof Type Asphalt Shingle
Topography Flat
Lot Depth 124.91
Exposure East
Total Parking Spaces 4
Building
Unit Features Beach
Foundation Poured Concrete
New Construction false
Others
Security Features Carbon Monoxide Detectors,Smoke Detector
GET MORE INFORMATION
Realtor | License ID: 4769738
+1(705) 888-0860 | info@thirdavenue.ca

