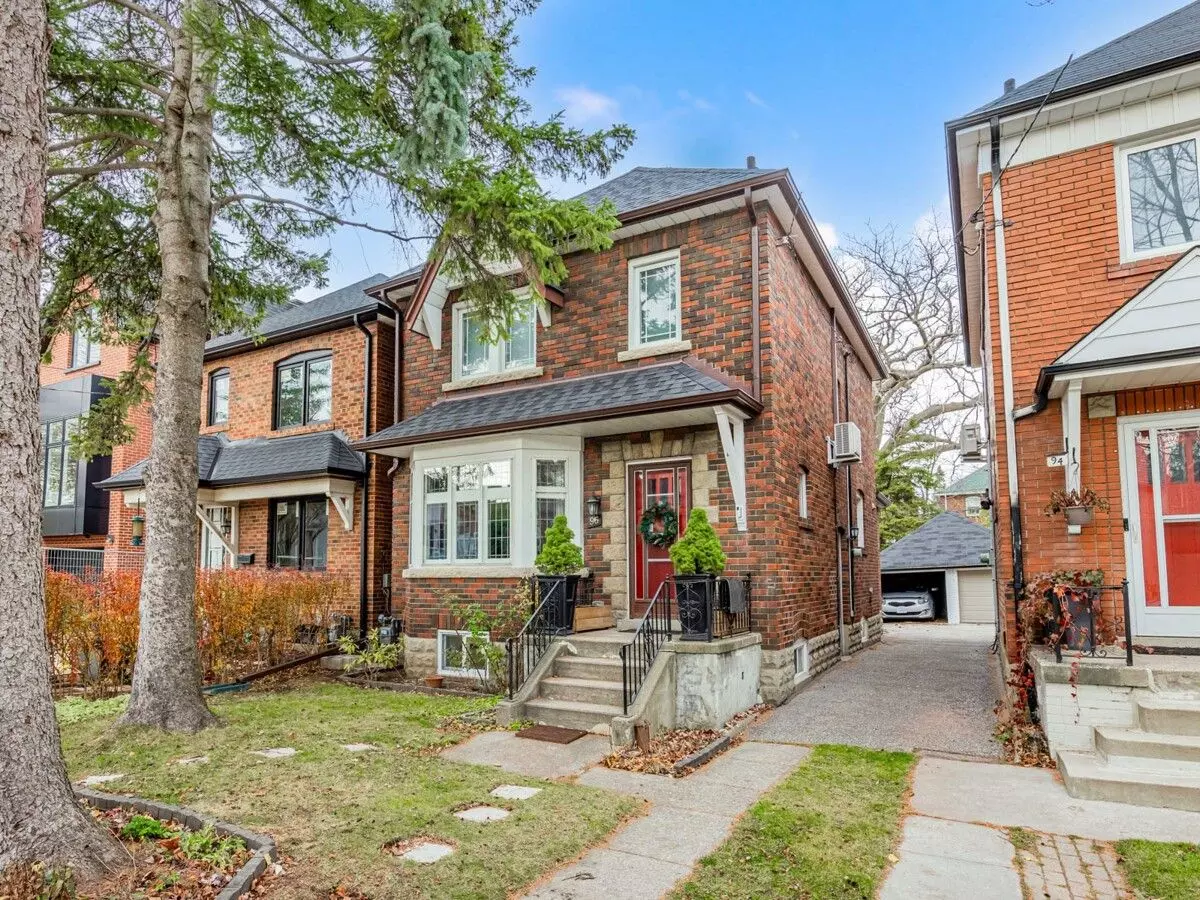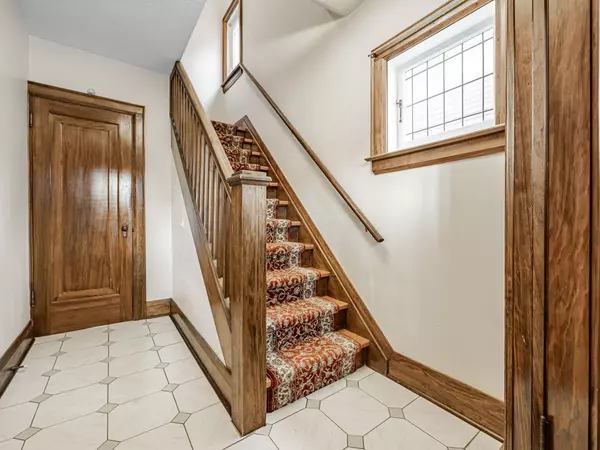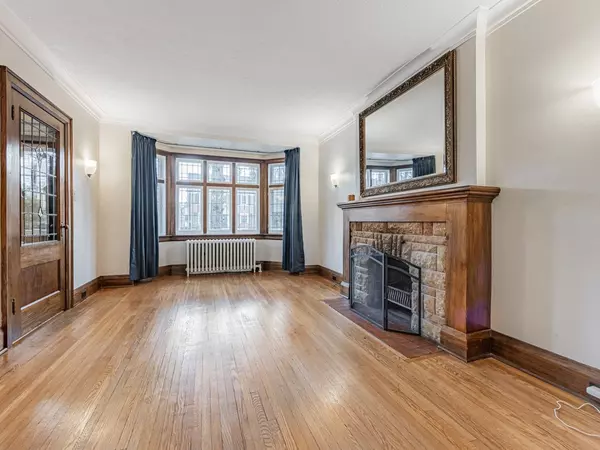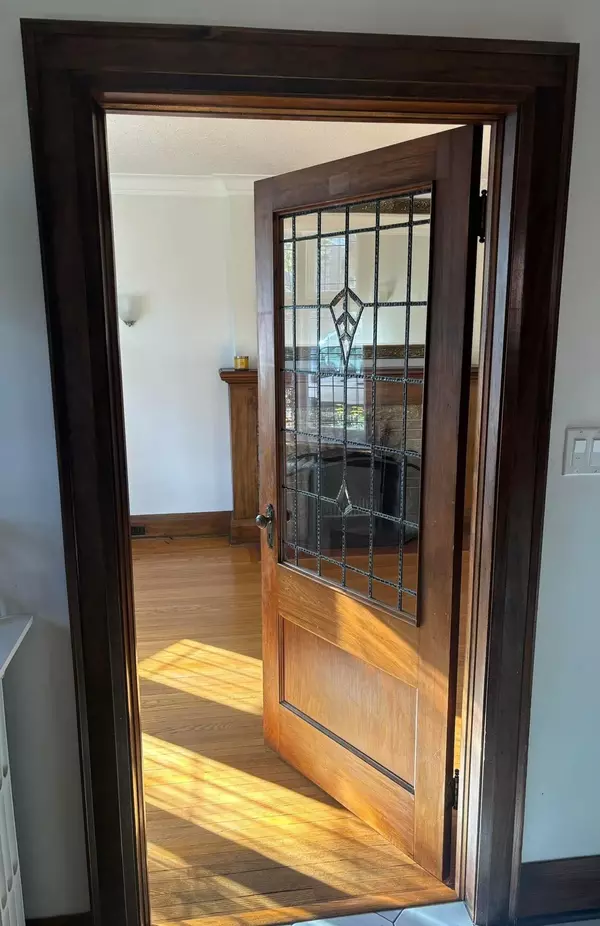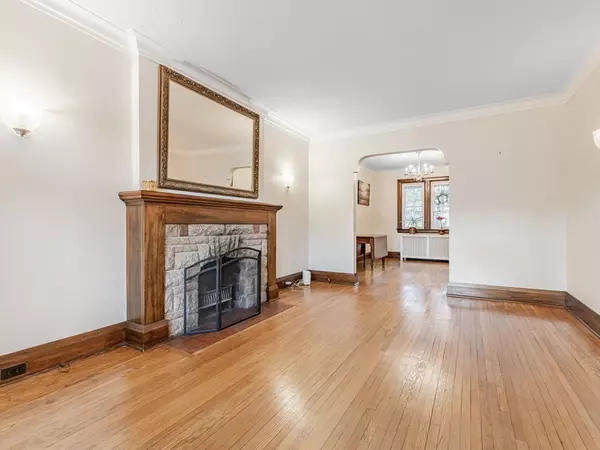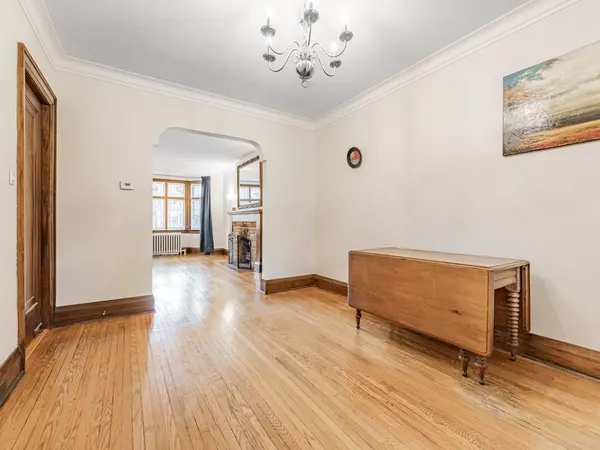REQUEST A TOUR If you would like to see this home without being there in person, select the "Virtual Tour" option and your agent will contact you to discuss available opportunities.
In-PersonVirtual Tour

$ 4,250
Est. payment | /mo
3 Beds
2 Baths
$ 4,250
Est. payment | /mo
3 Beds
2 Baths
Key Details
Property Type Single Family Home
Sub Type Detached
Listing Status Active
Purchase Type For Lease
MLS Listing ID C11823314
Style 2-Storey
Bedrooms 3
Property Description
Lovely, Traditional 3-Bed, 1.5 Bath Detached Family Home Situated In The Heart Of The Sought After John Wanless School District. Hardwood Floors Thru Out, Combined Exquisitely With The Hardwood Surround Windows, Fireplace, & Leaded Glass Wood Door Leading To The Living Room. Stainless Steel Kitchen Appliances Including Induction Range With Built-In Air Fryer. Mostly Finished Basement With Rec Room(s). Front And Rear Gardens With Covered Rear Porch, Floating Deck And Lots Of Planting Space. 1 Covered Parking Space At Rear. Walking Distance To Avenue Rd, Shops, Restaurants, Groceries, And Transit. Short Term Considered.
Location
Province ON
County Toronto
Community Lawrence Park North
Area Toronto
Region Lawrence Park North
City Region Lawrence Park North
Rooms
Family Room No
Basement Finished
Kitchen 1
Interior
Interior Features None
Cooling Wall Unit(s)
Fireplace Yes
Heat Source Gas
Exterior
Parking Features Mutual
Garage Spaces 1.0
Pool None
Roof Type Asphalt Shingle
Total Parking Spaces 2
Building
Foundation Concrete
Listed by FOREST HILL REAL ESTATE INC.
GET MORE INFORMATION

Melissa, Maria & Amanda 3rd Ave Realty Team
Realtor | License ID: 4769738
+1(705) 888-0860 | info@thirdavenue.ca

