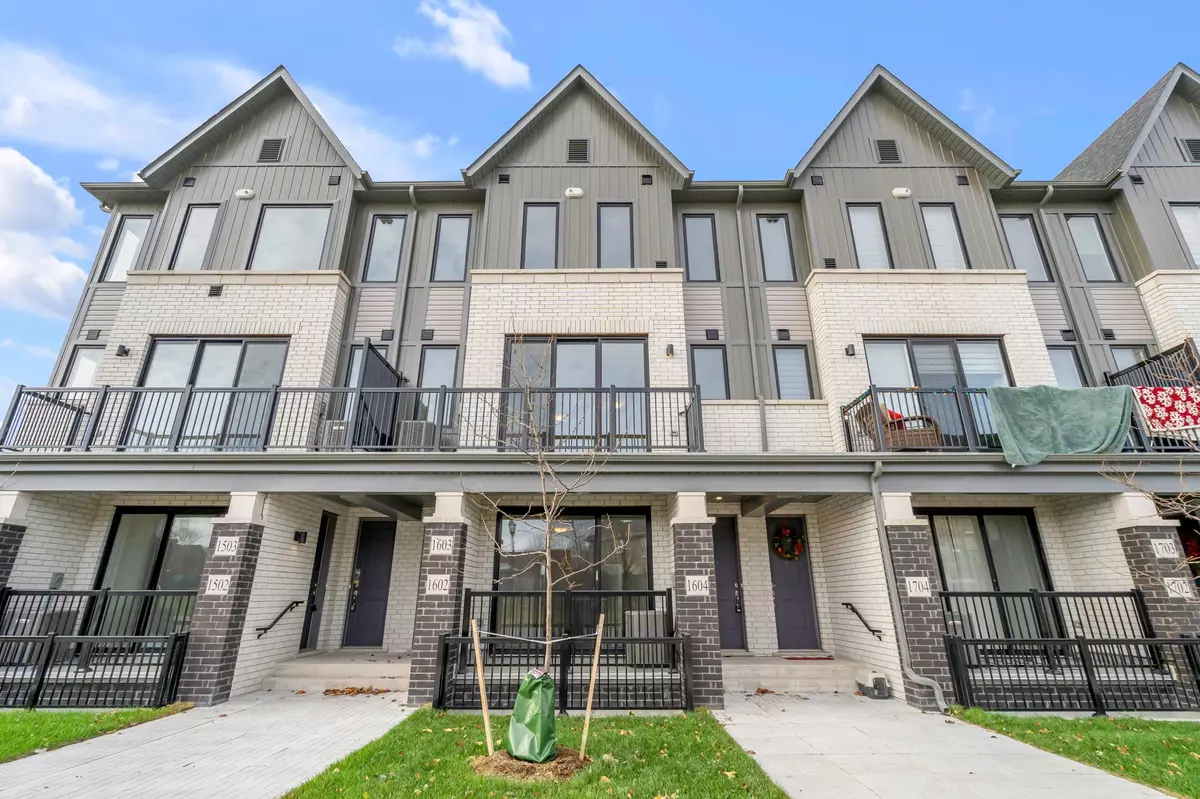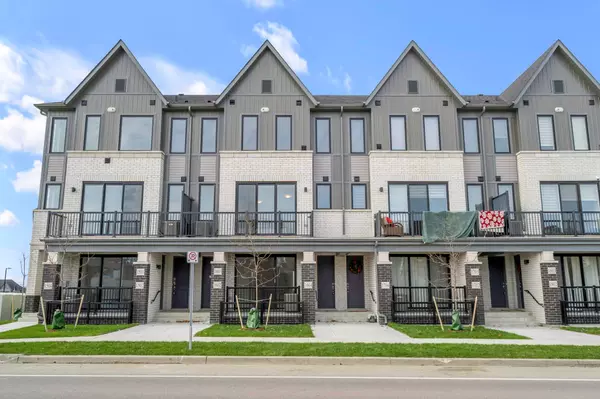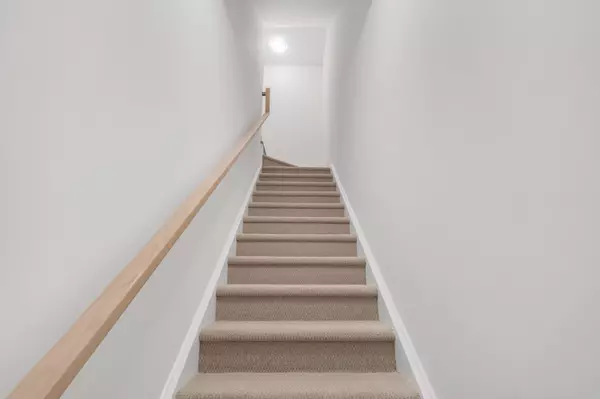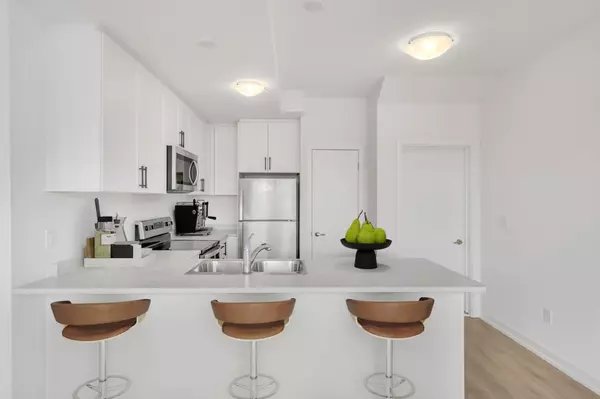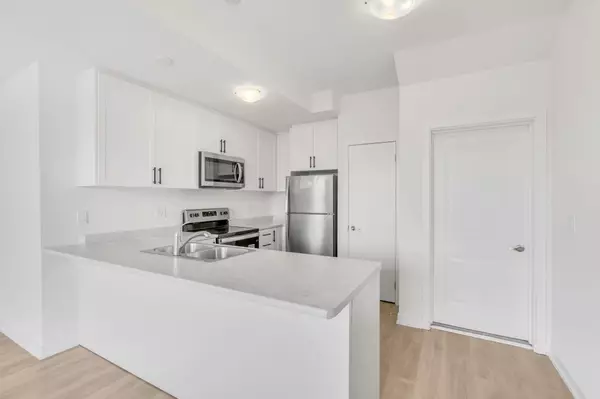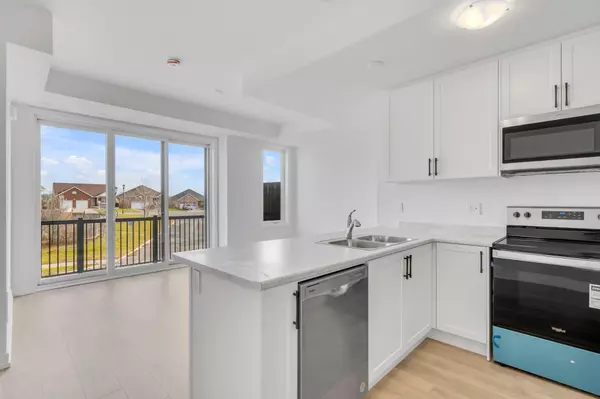REQUEST A TOUR If you would like to see this home without being there in person, select the "Virtual Tour" option and your agent will contact you to discuss available opportunities.
In-PersonVirtual Tour

$ 2,400
Est. payment | /mo
2 Beds
2 Baths
$ 2,400
Est. payment | /mo
2 Beds
2 Baths
Key Details
Property Type Condo
Sub Type Condo Townhouse
Listing Status Active
Purchase Type For Lease
Approx. Sqft 1000-1199
MLS Listing ID X11823392
Style Stacked Townhouse
Bedrooms 2
Property Description
Beautifully crafted new build Cobie development by Marshall Homes. This 2 bedroom, 2 bathroom never lived in stacked townhome offering bright and sunny interiors with unobstructed, picturesque views will be sure to impress! It's just steps away from schools a short drive to Cobourg's historic downtown and the popular Cobourg Beach. Easy access to Highway 401 and the Cobourg Via Station. The contemporary kitchen features stainless steel appliances and a breakfast bar. Seamlessly flowing into the open-concept kitchen and living room, which includes a walk-out to the large balcony with South East facing views. The home is upgraded with high-end laminate flooring throughout and boasts two spacious bedrooms with 9-foot ceilings and large windows. Additional features include a main floor powder room, a second-floor laundry area, and owned parking spot. This townhouse offers a perfect blend of comfort and convenience. Don't miss the chance to call this beautiful townhouse your new home!
Location
Province ON
County Northumberland
Community Cobourg
Area Northumberland
Region Cobourg
City Region Cobourg
Rooms
Family Room No
Basement None
Kitchen 1
Interior
Interior Features Storage, Water Heater
Cooling Central Air
Fireplace No
Heat Source Gas
Exterior
Exterior Feature Porch Enclosed
Parking Features Private
Garage Spaces 1.0
Total Parking Spaces 1
Building
Story 2
Unit Features School,Public Transit,Rec./Commun.Centre,Marina,Lake/Pond,Clear View
Locker None
Others
Pets Allowed No
Listed by ROYAL LEPAGE TERREQUITY REALTY
GET MORE INFORMATION

Melissa, Maria & Amanda 3rd Ave Realty Team
Realtor | License ID: 4769738
+1(705) 888-0860 | info@thirdavenue.ca

