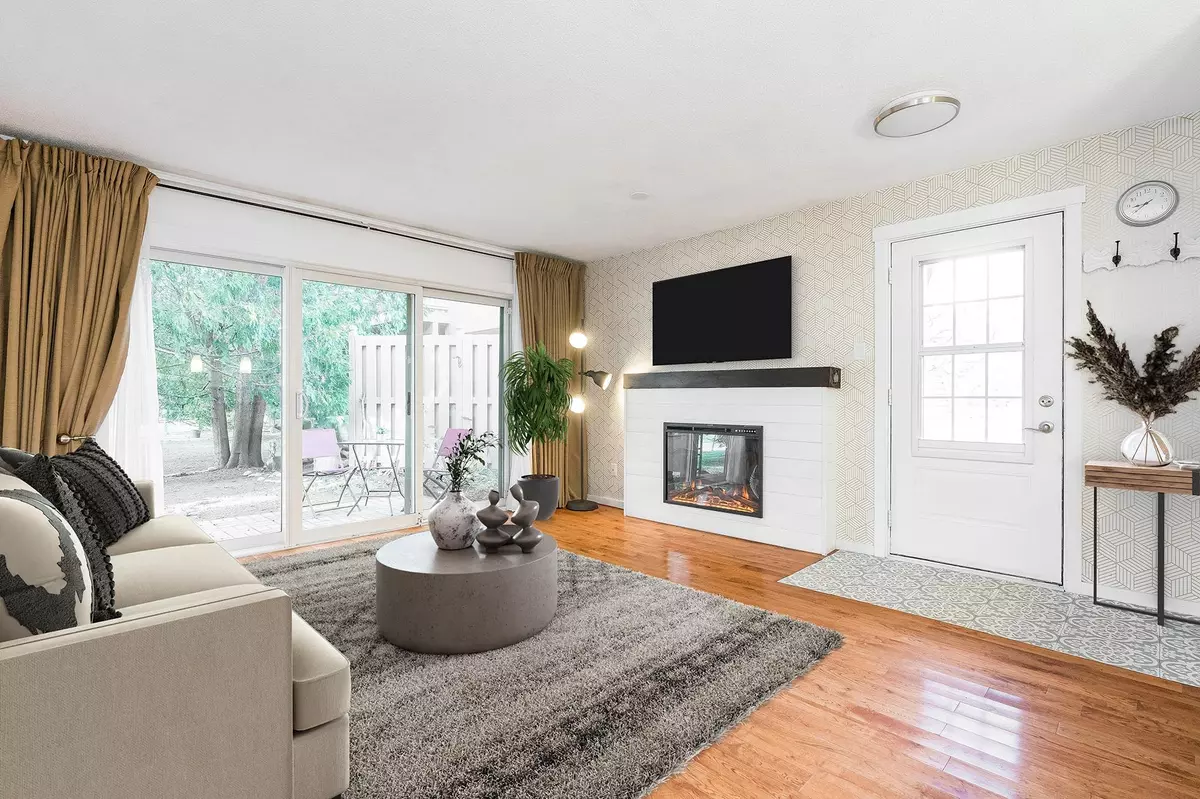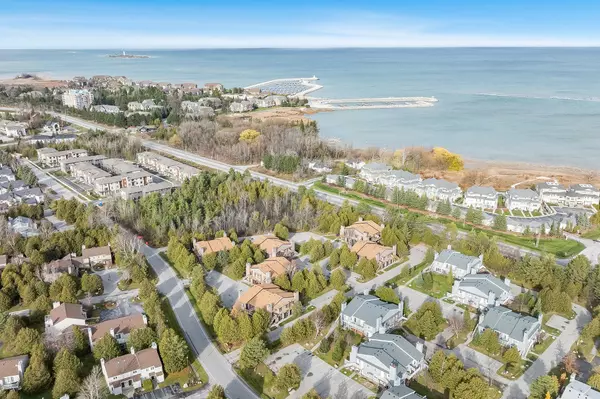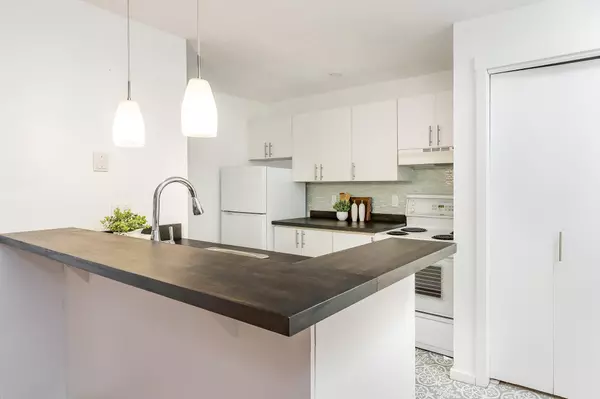
1 Bed
1 Bath
1 Bed
1 Bath
Key Details
Property Type Condo
Sub Type Condo Apartment
Listing Status Active
Purchase Type For Sale
Approx. Sqft 500-599
MLS Listing ID S11824719
Style Apartment
Bedrooms 1
HOA Fees $389
Annual Tax Amount $1,319
Tax Year 2024
Property Description
Location
Province ON
County Simcoe
Community Collingwood
Area Simcoe
Region Collingwood
City Region Collingwood
Rooms
Family Room No
Basement None
Kitchen 1
Interior
Interior Features Storage Area Lockers
Cooling None
Fireplaces Type Electric
Fireplace Yes
Heat Source Electric
Exterior
Parking Features Private
Garage Spaces 1.0
Roof Type Asphalt Shingle
Total Parking Spaces 1
Building
Story 1
Unit Features Golf,Hospital,Public Transit
Foundation Poured Concrete
Locker Exclusive
Others
Pets Allowed Restricted
GET MORE INFORMATION

Realtor | License ID: 4769738
+1(705) 888-0860 | info@thirdavenue.ca






