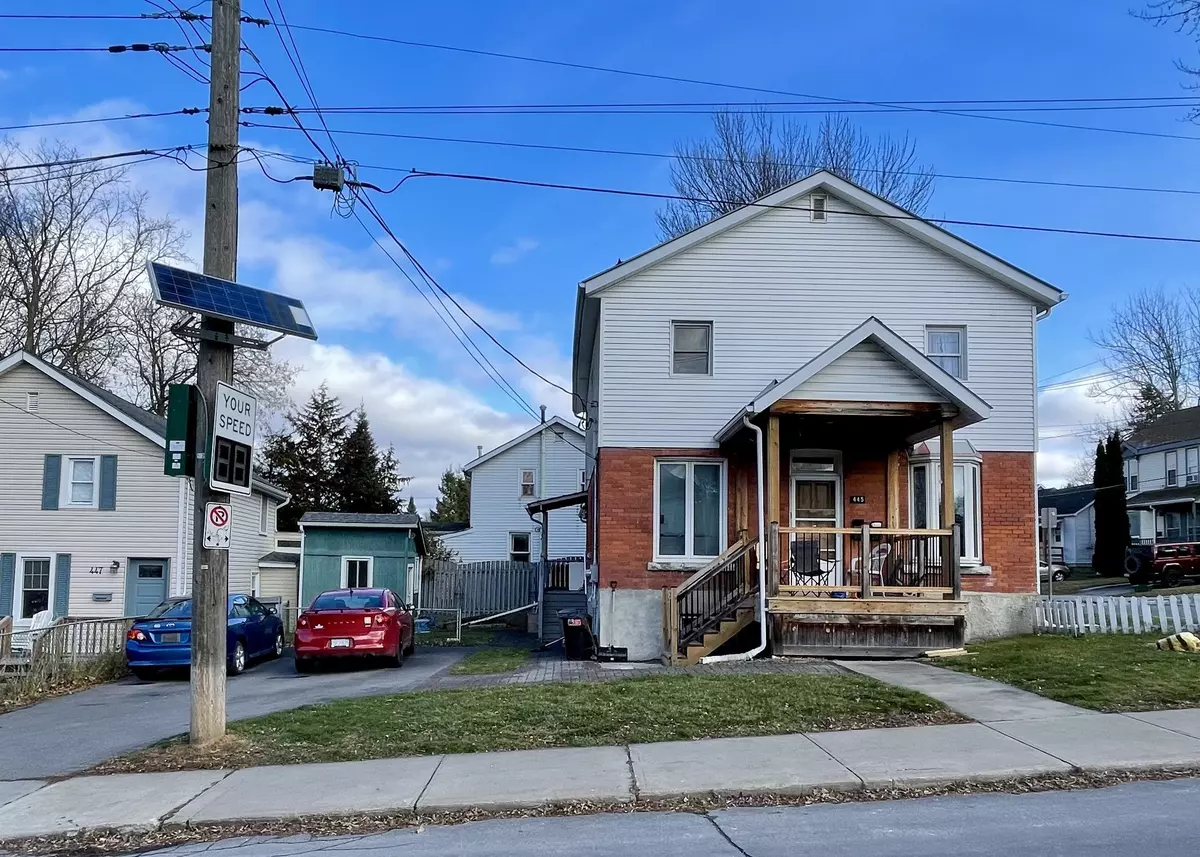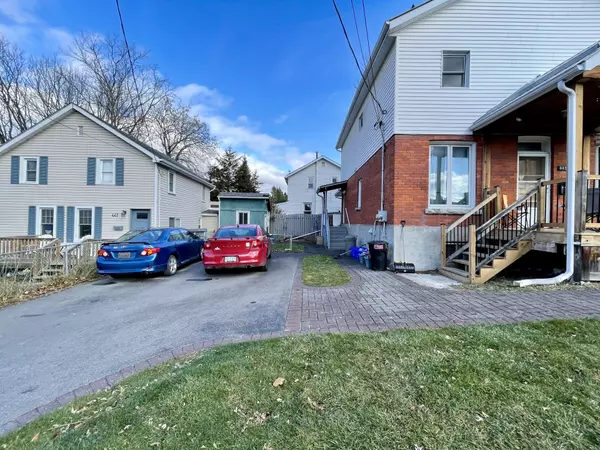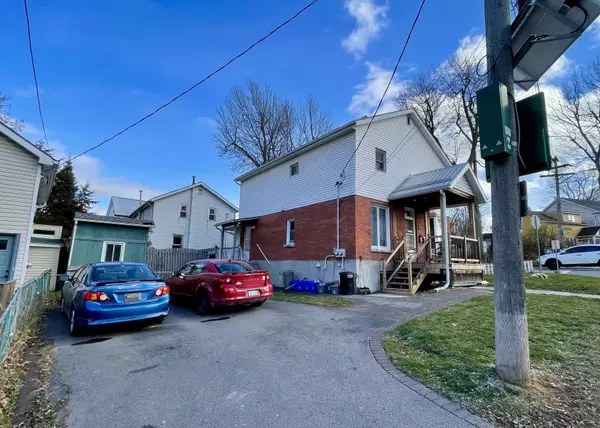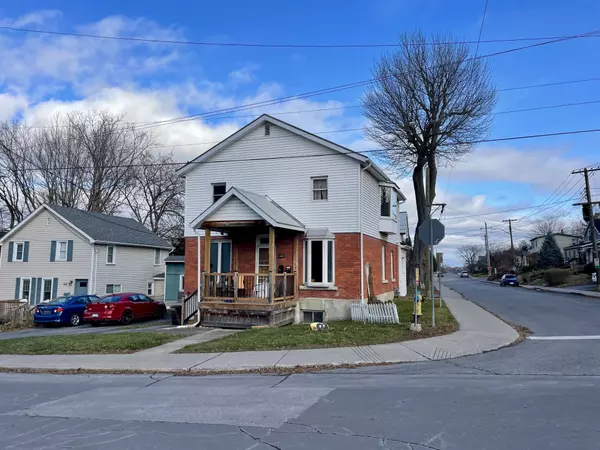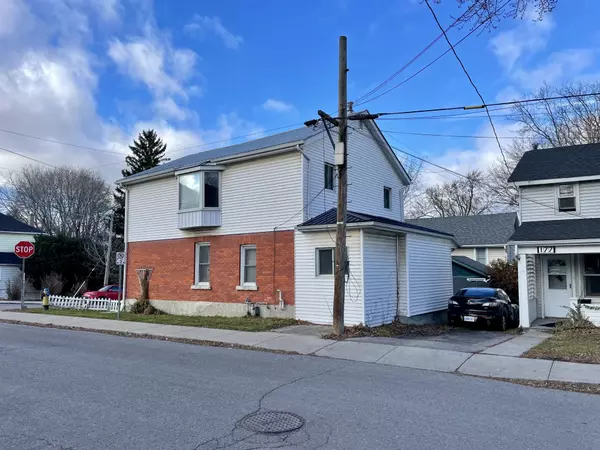4 Beds
2 Baths
4 Beds
2 Baths
Key Details
Property Type Multi-Family
Sub Type Duplex
Listing Status Active
Purchase Type For Sale
Approx. Sqft 1500-2000
MLS Listing ID X11825215
Style 2-Storey
Bedrooms 4
Annual Tax Amount $4,922
Tax Year 2024
Property Description
Location
Province ON
County Frontenac
Community East Of Sir John A. Blvd
Area Frontenac
Region East of Sir John A. Blvd
City Region East of Sir John A. Blvd
Rooms
Family Room Yes
Basement Unfinished
Kitchen 2
Separate Den/Office 3
Interior
Interior Features Accessory Apartment, Water Heater
Cooling None
Fireplace No
Heat Source Gas
Exterior
Exterior Feature Porch, Year Round Living
Parking Features Private Double
Garage Spaces 4.0
Pool None
Roof Type Metal
Lot Depth 53.02
Total Parking Spaces 4
Building
Unit Features Hospital,Public Transit,School
Foundation Block, Poured Concrete
GET MORE INFORMATION
Realtor | License ID: 4769738
+1(705) 888-0860 | info@thirdavenue.ca

