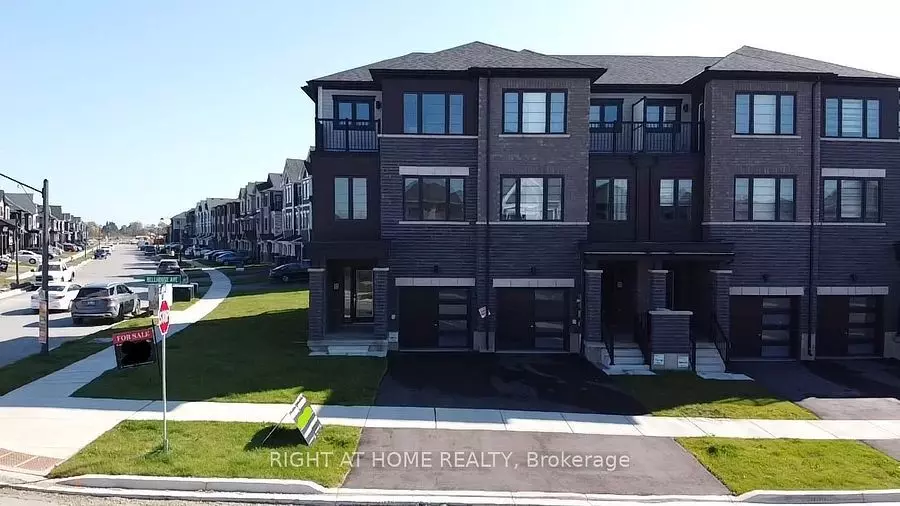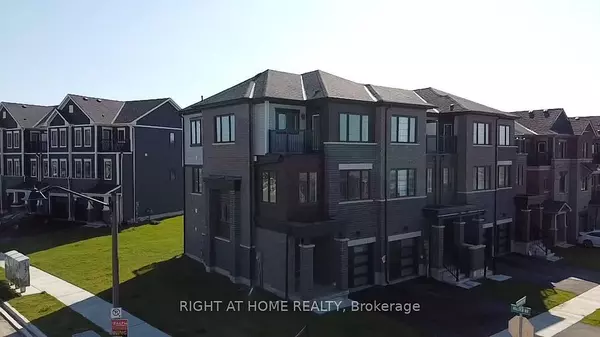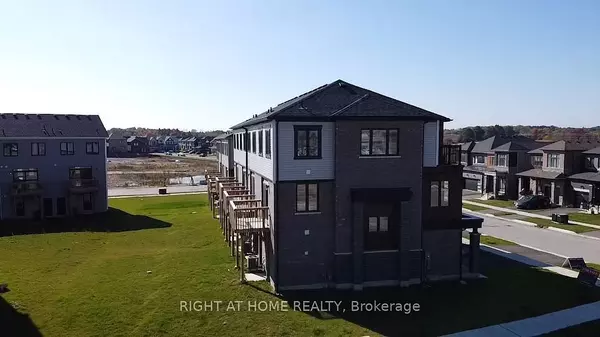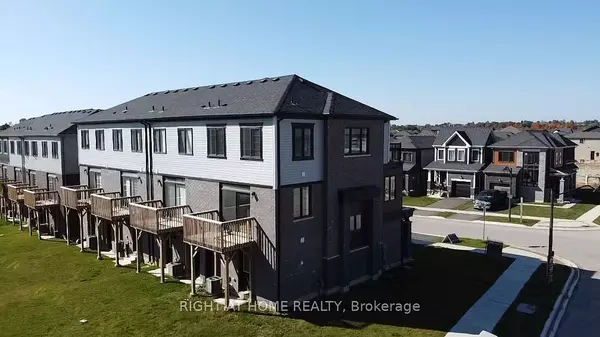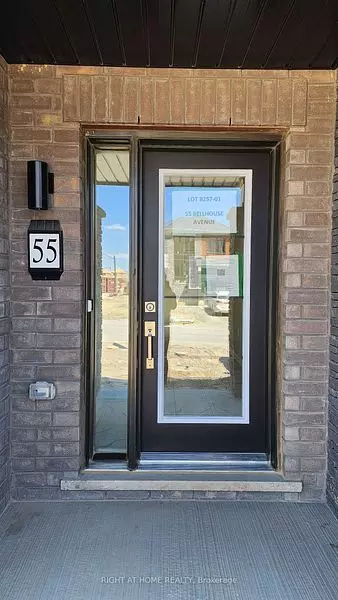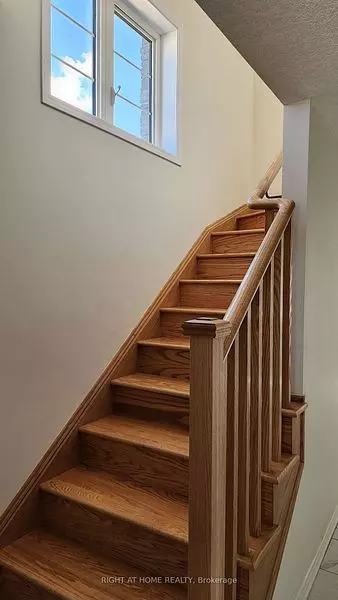REQUEST A TOUR If you would like to see this home without being there in person, select the "Virtual Tour" option and your agent will contact you to discuss available opportunities.
In-PersonVirtual Tour

$ 649,000
Est. payment | /mo
3 Beds
3 Baths
$ 649,000
Est. payment | /mo
3 Beds
3 Baths
Key Details
Property Type Townhouse
Sub Type Att/Row/Townhouse
Listing Status Active
Purchase Type For Sale
Approx. Sqft 1500-2000
MLS Listing ID X11825291
Style 3-Storey
Bedrooms 3
Annual Tax Amount $1,397
Tax Year 2024
Property Description
One Year New Spacious Townhouse Constructed By Empire, 1643 Sq Ft, Located In The Family Friendly Neighborhood Of West Brant. 3 Bedrooms, 2.5 Bathrooms, Only A 10 Minute Drive To Downtown Brantford. The Main Floor Offers A Front Foyer, A Washer & Dryer In The Laundry/Mud Room, A Single Car Garage, And A Mechanical Area. Kitchen On The 2nd Floor W/ A Center Island, A 10' X 6' Deck To Enjoy Your Breakfast On, A Great Room W/ Tons Of Natural Sunlight & A Bright Sunlit Corner Home Office. The Third Floor Has The Primary Bedroom, Which Comes With A Balcony, 3-Piece Ensuite & A Cavernous Walk-In-Closet! Other Two Bright Bedrooms Share The Public 4-Piece Washroom
Location
Province ON
County Brantford
Area Brantford
Rooms
Family Room No
Basement None
Kitchen 1
Interior
Interior Features ERV/HRV, Water Heater
Cooling Central Air
Fireplace No
Heat Source Gas
Exterior
Parking Features Private
Garage Spaces 1.0
Pool None
Roof Type Shingles
Total Parking Spaces 2
Building
Foundation Poured Concrete
Listed by RIGHT AT HOME REALTY
GET MORE INFORMATION

Melissa, Maria & Amanda 3rd Ave Realty Team
Realtor | License ID: 4769738
+1(705) 888-0860 | info@thirdavenue.ca

