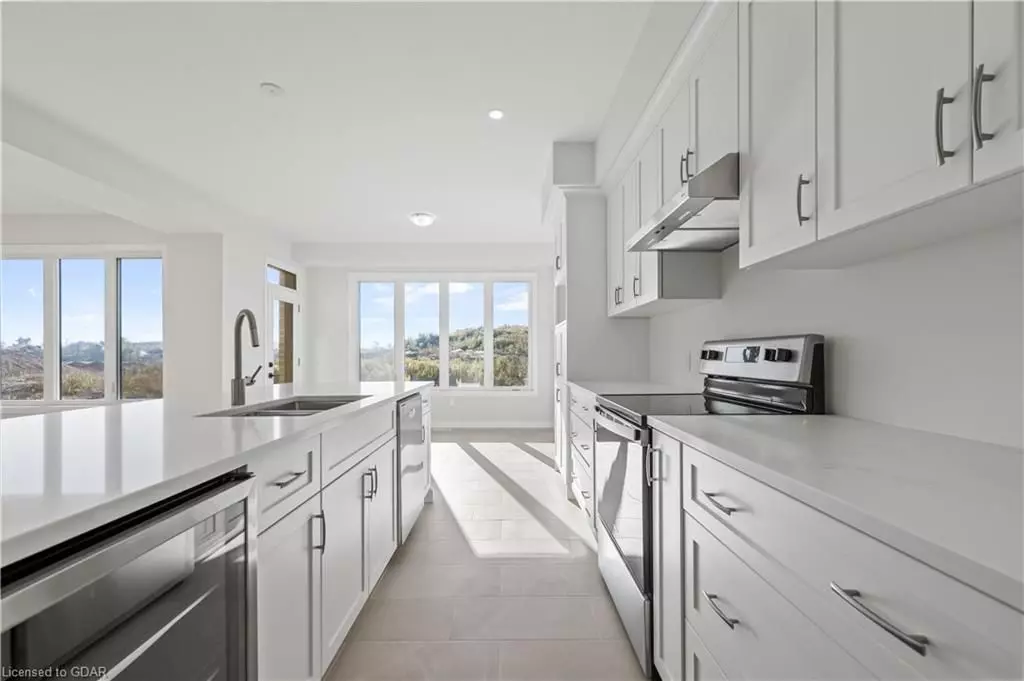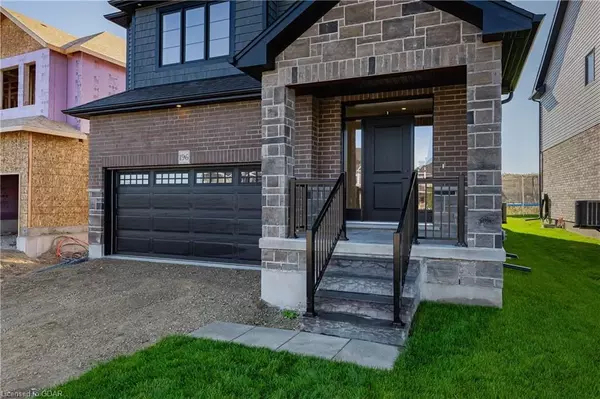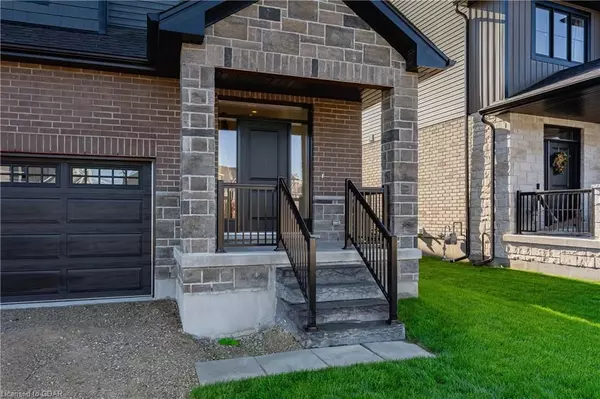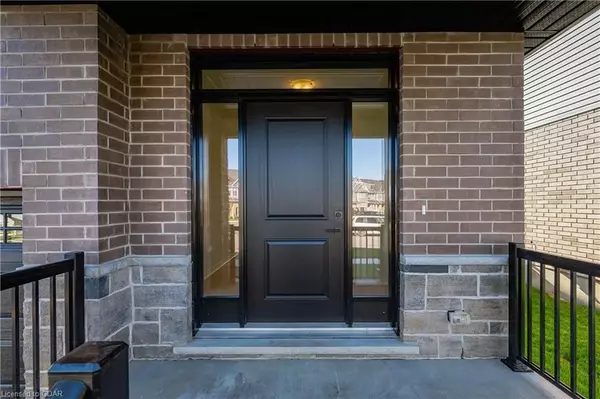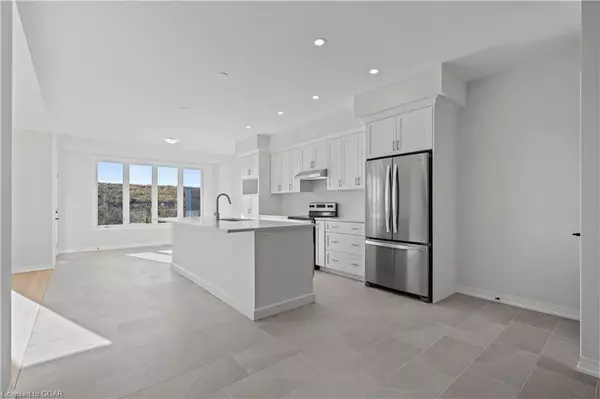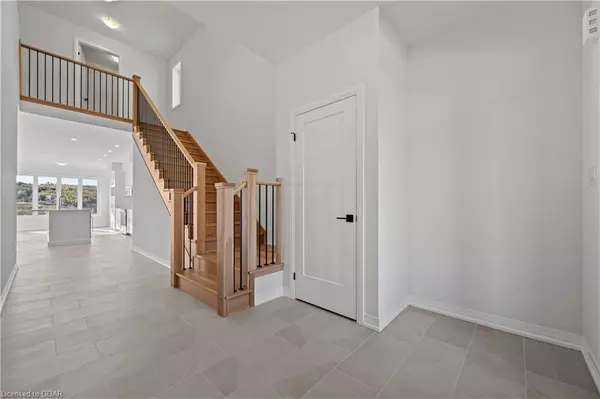
4 Beds
2 Baths
2,510 SqFt
4 Beds
2 Baths
2,510 SqFt
Key Details
Property Type Single Family Home
Sub Type Detached
Listing Status Active
Purchase Type For Sale
Square Footage 2,510 sqft
Price per Sqft $476
MLS Listing ID X11879756
Style 2-Storey
Bedrooms 4
Tax Year 2024
Property Description
Large, bright windows flood the home with natural light throughout the day, and an abundance of pot lights creates a warm and inviting atmosphere in the evenings. Upstairs, you'll find four generously sized bedrooms with plush carpeting, a convenient laundry room, and a spacious main bathroom.
The primary suite is a luxurious retreat, featuring an indulgent ensuite complete with a freestanding tub, a large glass and tile shower, a double vanity with stone countertops, and a private water closet.
Located just minutes from the Cataract Trail system and close to schools and downtown Elora, this home truly offers the best of both comfort and convenience. Don't miss out on this exceptional property!
Location
Province ON
County Wellington
Community Elora/Salem
Area Wellington
Region Elora/Salem
City Region Elora/Salem
Rooms
Family Room Yes
Basement Unfinished, Full
Kitchen 1
Interior
Interior Features On Demand Water Heater, Water Heater, Sump Pump, Air Exchanger, Water Softener
Cooling Central Air
Fireplace No
Heat Source Gas
Exterior
Exterior Feature Porch
Parking Features Private Double, Other
Garage Spaces 2.0
Pool None
Roof Type Fibreglass Shingle
Total Parking Spaces 4
Building
Foundation Poured Concrete
New Construction true
GET MORE INFORMATION

Realtor | License ID: 4769738
+1(705) 888-0860 | info@thirdavenue.ca

