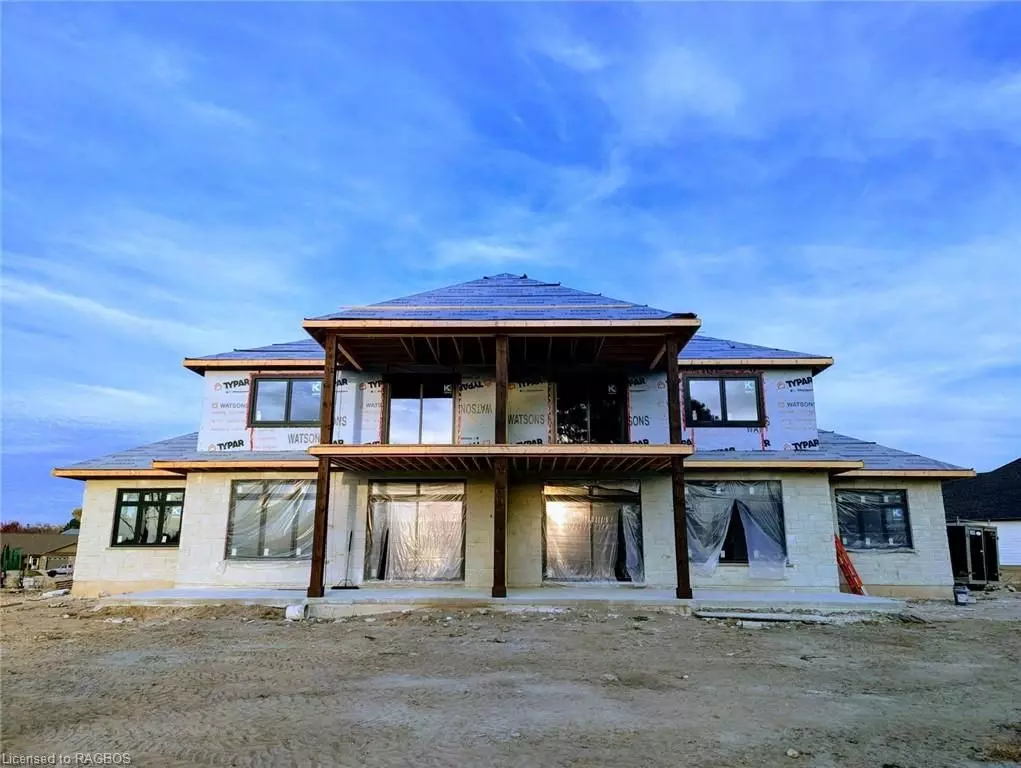
2 Beds
3 Baths
1,874 SqFt
2 Beds
3 Baths
1,874 SqFt
Key Details
Property Type Single Family Home
Sub Type Semi-Detached
Listing Status Active
Purchase Type For Sale
Approx. Sqft 1500-2000
Square Footage 1,874 sqft
Price per Sqft $469
MLS Listing ID X11879931
Style Bungaloft
Bedrooms 2
Tax Year 2024
Property Description
Location
Province ON
County Bruce
Area Bruce
Rooms
Family Room Yes
Basement None
Kitchen 1
Interior
Interior Features ERV/HRV, On Demand Water Heater, Primary Bedroom - Main Floor, Auto Garage Door Remote, Carpet Free, Water Meter
Cooling Wall Unit(s)
Fireplaces Type Living Room, Electric
Fireplace Yes
Heat Source Gas
Exterior
Exterior Feature Deck, Year Round Living, Patio
Parking Features Private, Other
Garage Spaces 2.0
Pool None
View Golf Course
Roof Type Asphalt Shingle
Topography Dry,Level
Total Parking Spaces 3
Building
Unit Features Golf,Hospital
Foundation Slab, Concrete
New Construction false
Others
Security Features Smoke Detector
GET MORE INFORMATION

Realtor | License ID: 4769738
+1(705) 888-0860 | info@thirdavenue.ca

