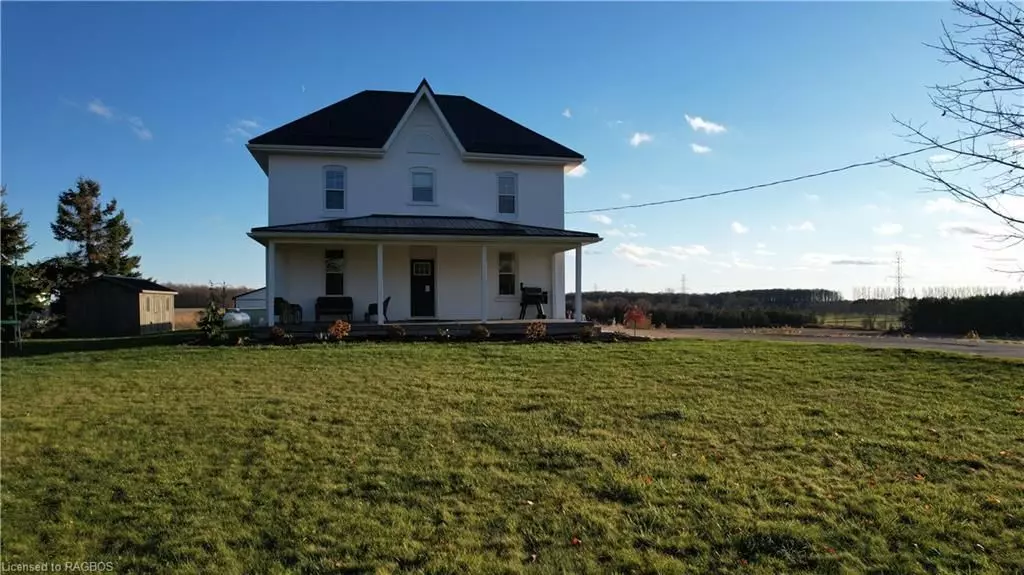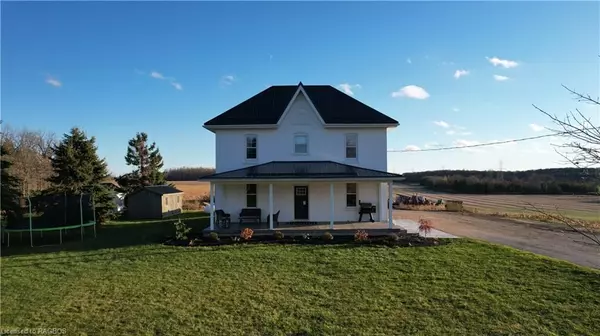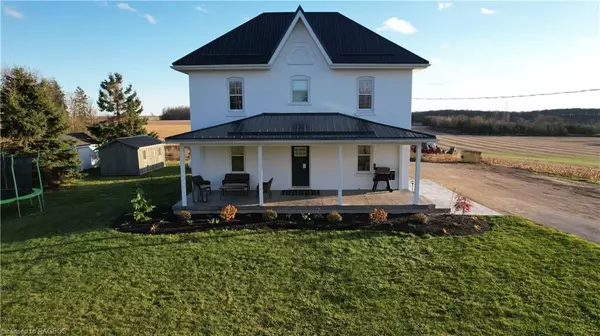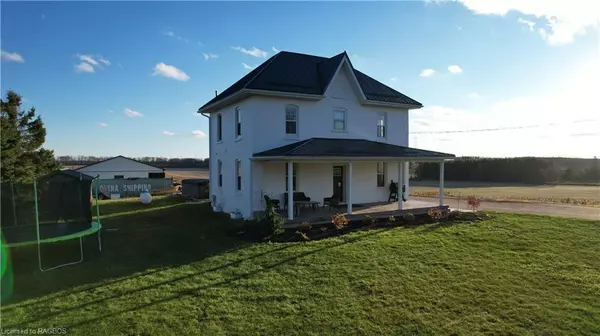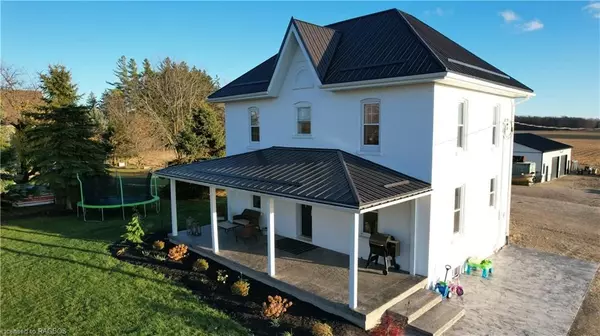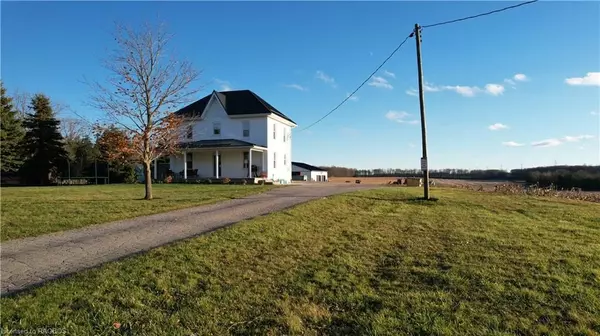3 Beds
2 Baths
1,600 SqFt
3 Beds
2 Baths
1,600 SqFt
Key Details
Property Type Single Family Home
Sub Type Detached
Listing Status Active
Purchase Type For Sale
Square Footage 1,600 sqft
Price per Sqft $561
MLS Listing ID X11879969
Style 2-Storey
Bedrooms 3
Annual Tax Amount $4,555
Tax Year 2024
Lot Size 0.500 Acres
Property Description
A picturesque covered front porch leads into a bright modern kitchen/dining area with a massive quartz countertop island and farm house sink. On the main level you'll also find the living room, a 4-piece bath, as well as, a newly added sunroom, used as a mudroom for additional storage! A stunning staircase leads you up to 3 sunlit bedrooms, and another 4-piece bath with laundry! The renovated lower level offers two additional rooms, an additional washer/dryer hook up as well as a separate entrance. Outside, a 40' x 50' shop and 8' x 12' shed provide ample room for your projects and storage needs. Move-in ready and waiting for you to call it home!
Location
Province ON
County Bruce
Community Brockton
Area Bruce
Region Brockton
City Region Brockton
Rooms
Family Room No
Basement Walk-Up, Partially Finished
Kitchen 1
Separate Den/Office 2
Interior
Interior Features Water Heater Owned
Cooling Central Air
Fireplace No
Heat Source Propane
Exterior
Exterior Feature Porch, Privacy, Year Round Living
Parking Features Private, Other, Other
Garage Spaces 10.0
Pool None
Waterfront Description None
View Pasture
Roof Type Metal
Topography Flat
Lot Depth 335.0
Exposure South
Total Parking Spaces 14
Building
Unit Features Golf,Hospital
Foundation Stone
New Construction false
GET MORE INFORMATION
Realtor | License ID: 4769738
+1(705) 888-0860 | info@thirdavenue.ca

