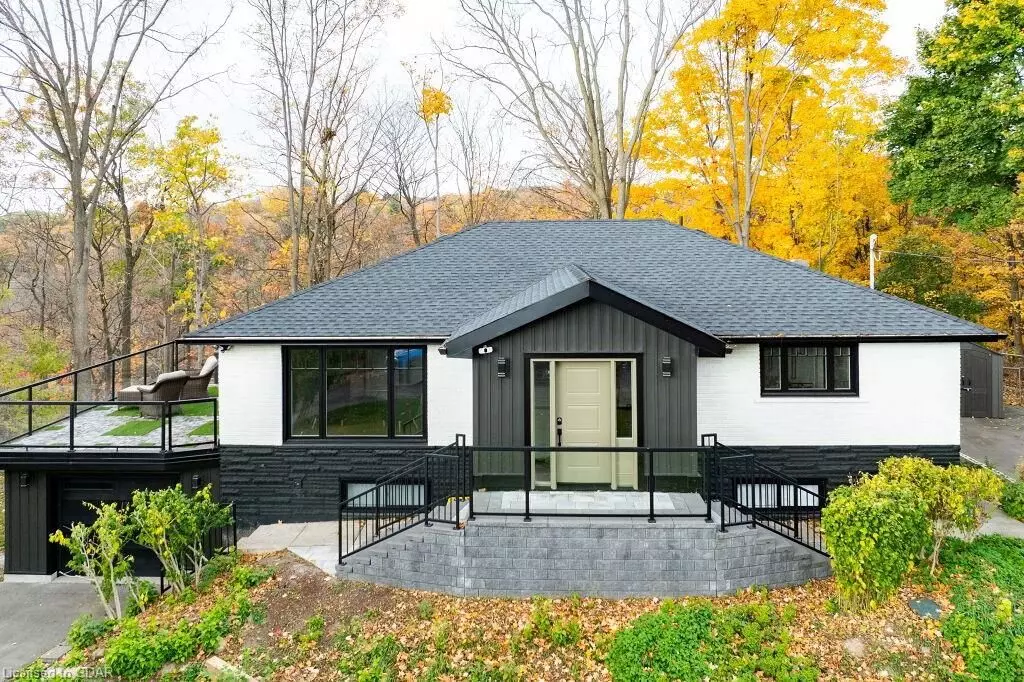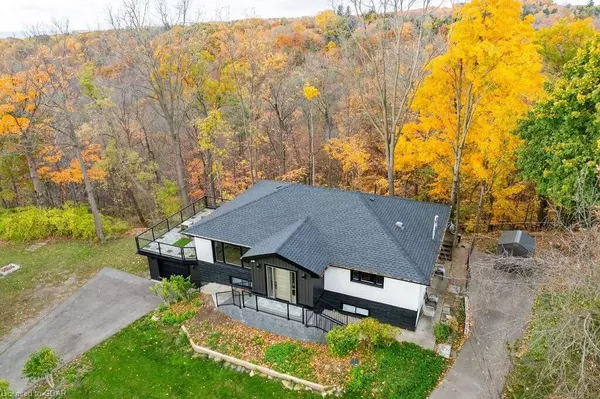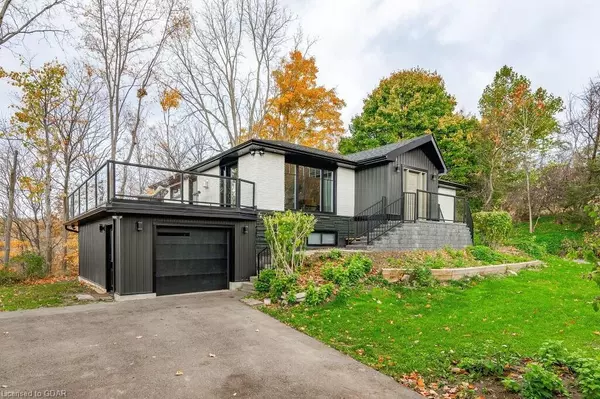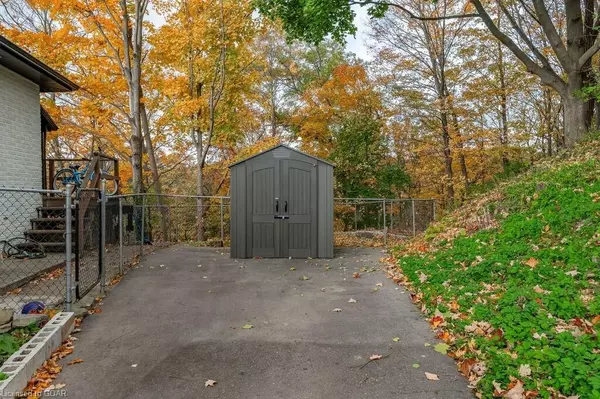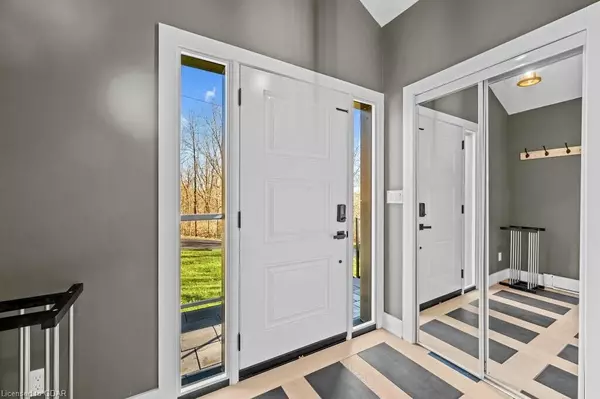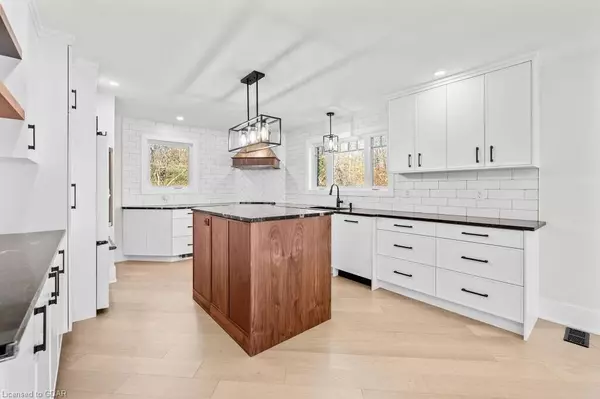4 Beds
4 Baths
3,052 SqFt
4 Beds
4 Baths
3,052 SqFt
Key Details
Property Type Single Family Home
Sub Type Detached
Listing Status Pending
Purchase Type For Sale
Square Footage 3,052 sqft
Price per Sqft $491
MLS Listing ID W11879781
Style Bungalow-Raised
Bedrooms 4
Annual Tax Amount $6,381
Tax Year 2024
Lot Size 0.500 Acres
Property Description
Location
Province ON
County Halton
Community Grindstone
Area Halton
Zoning NEC DEV CONTROL AREA
Region Grindstone
City Region Grindstone
Rooms
Basement Separate Entrance, Finished
Kitchen 1
Separate Den/Office 2
Interior
Cooling Central Air
Inclusions Washer Dryer and Refrigerator in Basement, Built-in Microwave, Dishwasher, Dryer, Refrigerator, Stove, Washer
Exterior
Parking Features Private, Other
Garage Spaces 9.0
Pool None
View Forest
Roof Type Asphalt Shingle
Lot Frontage 240.72
Exposure West
Total Parking Spaces 9
Building
Lot Description Irregular Lot
Foundation Concrete Block
New Construction false
Others
Senior Community Yes
GET MORE INFORMATION
Realtor | License ID: 4769738
+1(705) 888-0860 | info@thirdavenue.ca

