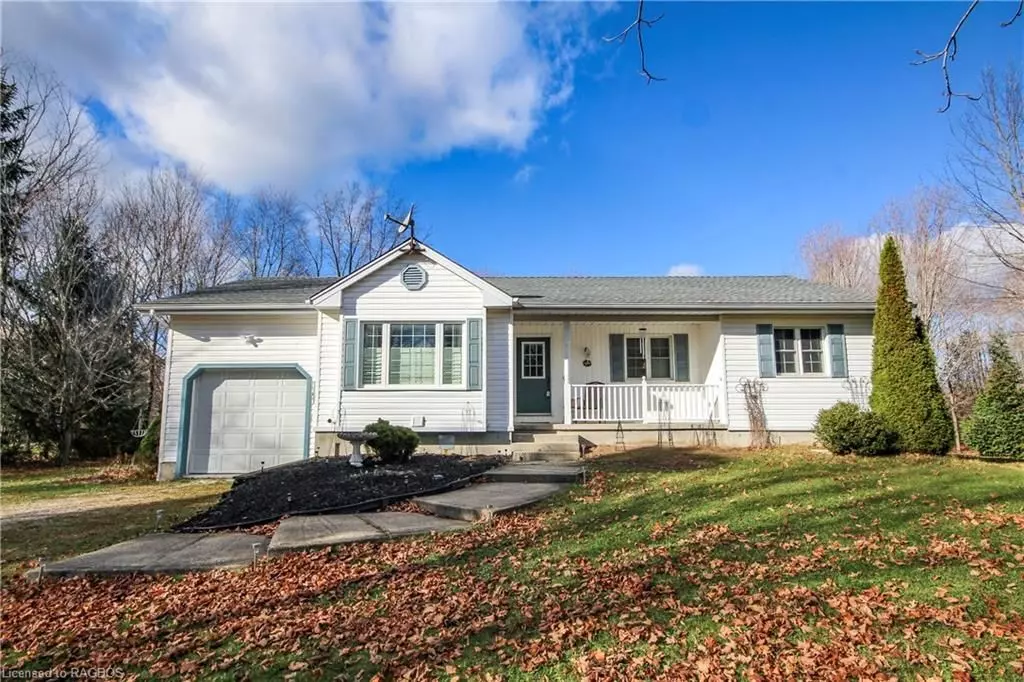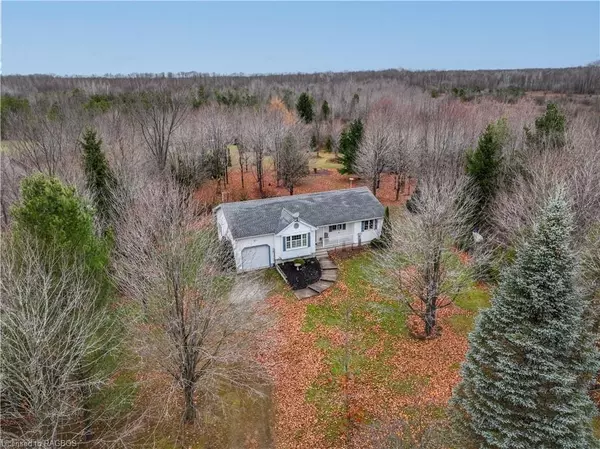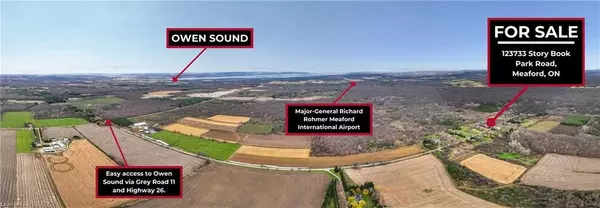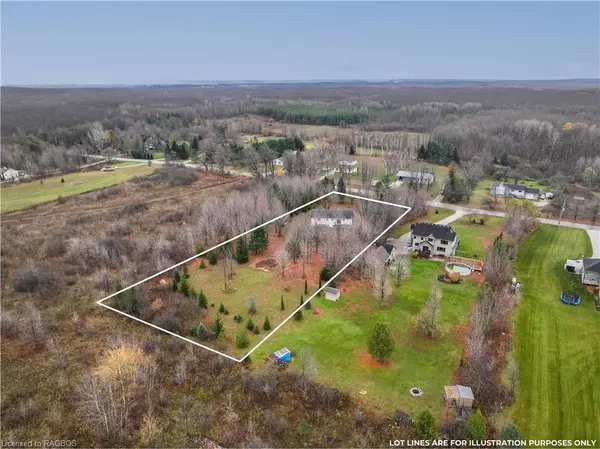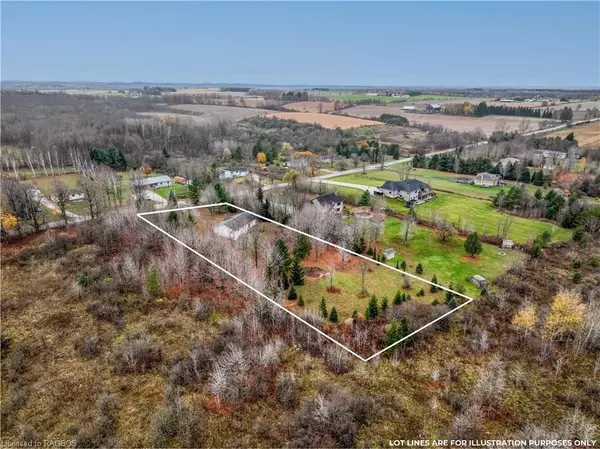
3 Beds
2 Baths
1,653 SqFt
3 Beds
2 Baths
1,653 SqFt
Key Details
Property Type Single Family Home
Sub Type Detached
Listing Status Pending
Purchase Type For Sale
Square Footage 1,653 sqft
Price per Sqft $362
MLS Listing ID X11879919
Style Bungalow-Raised
Bedrooms 3
Annual Tax Amount $3,844
Tax Year 2023
Lot Size 0.500 Acres
Property Description
Upon entering, a welcoming foyer leads into a bright, spacious living room. This open-concept space flows into the kitchen and dining area, designed to foster connection and togetherness. Whether preparing meals or entertaining, this area offers a warm, inviting atmosphere for family and friends.
Whispering forest Haven features three cozy bedrooms on the main level, each bathed in natural light. The primary bedroom includes a private ensuite, adding extra privacy and comfort. A well-appointed family bathroom serves the other two bedrooms, ensuring ease and convenience.
The possibilities expand downstairs to a large, partially finished basement, offering endless potential. With plumbing already roughed in, there's room to add a second bathroom and transform this area into an additional living space, whether as a family room, additional bedrooms, home office, or guest suite.
The home sits on a spacious 1.5-acre lot surrounded by mature trees, providing a serene outdoor escape. A single-car garage and plenty of space for gardening or outdoor activities make this property a perfect retreat. Whether you dream of creating a patio, fire pit, or garden oasis, the opportunities are endless.
Whispering forest Haven offers a perfect blend of peaceful living and easy access to town amenities. Whether you're a young family starting a new chapter or retired seeking simplicity, this home provides a balance of comfort, convenience, and potential.
Come experience the charm, peace, and possibilities of Whispering forest Haven—a place that truly feels like home.
Location
Province ON
County Grey County
Community Rural Meaford
Area Grey County
Zoning RR
Region Rural Meaford
City Region Rural Meaford
Rooms
Basement Partially Finished, Full
Kitchen 1
Interior
Interior Features Workbench, Water Treatment, Water Heater Owned
Cooling Central Air
Inclusions Some furniture negotiable, Dryer, Refrigerator, Stove, Washer
Laundry Electric Dryer Hookup, In Hall, Laundry Room, Washer Hookup
Exterior
Exterior Feature Deck, Porch, Privacy
Parking Features Private, Other
Garage Spaces 11.0
Pool None
View Forest, Trees/Woods
Roof Type Asphalt Shingle
Total Parking Spaces 11
Building
Foundation Concrete, Concrete Block
New Construction false
Others
Senior Community Yes
GET MORE INFORMATION

Realtor | License ID: 4769738
+1(705) 888-0860 | info@thirdavenue.ca

