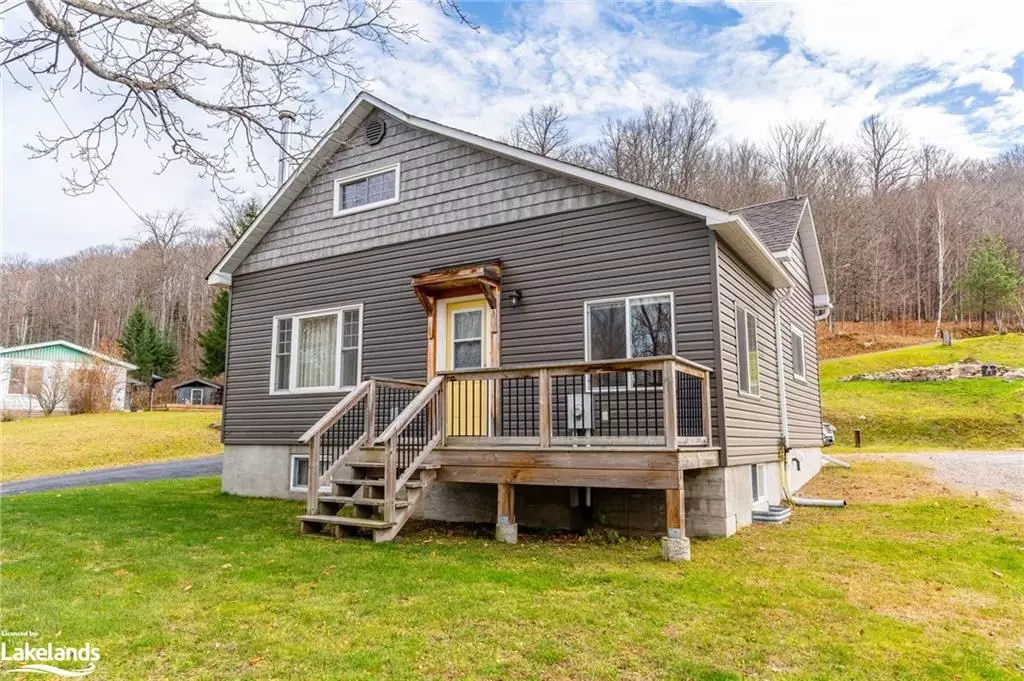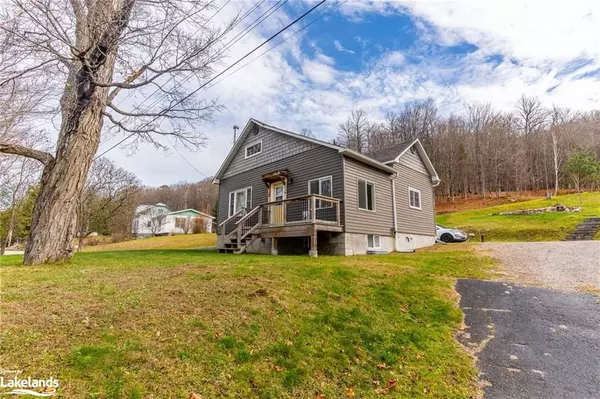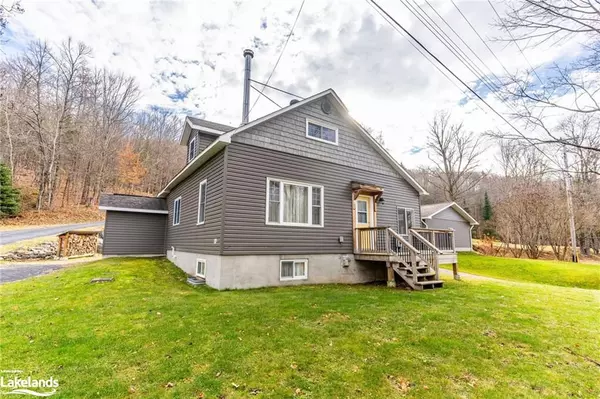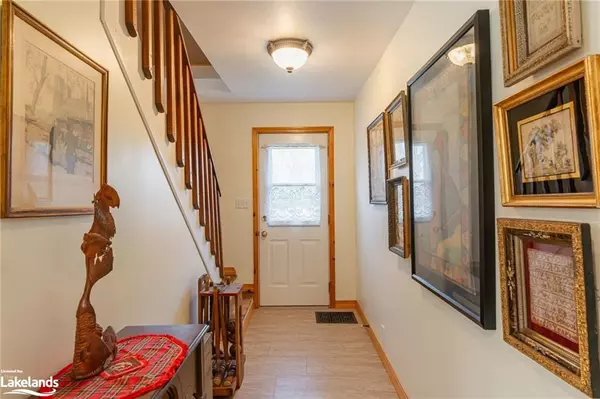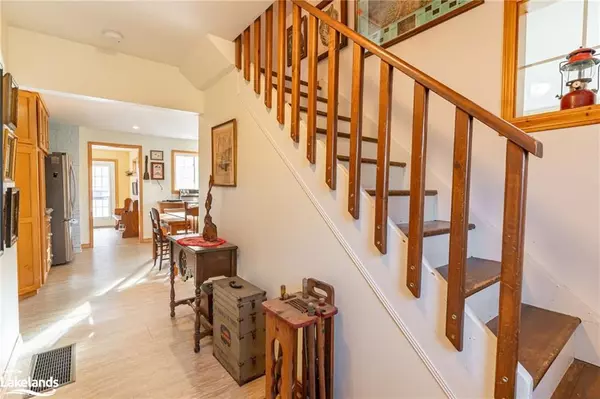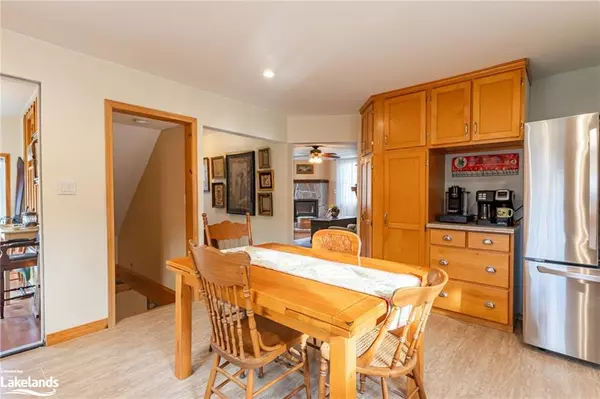
3 Beds
3 Baths
1,836 SqFt
3 Beds
3 Baths
1,836 SqFt
Key Details
Property Type Single Family Home
Sub Type Detached
Listing Status Pending
Purchase Type For Sale
Square Footage 1,836 sqft
Price per Sqft $325
MLS Listing ID X11822855
Style 1 1/2 Storey
Bedrooms 3
Annual Tax Amount $1,677
Tax Year 2024
Lot Size 0.500 Acres
Property Description
Walk into the bright and inviting kitchen, with an abundance of natural light, creating a cozy atmosphere or relax in the living room where the beautiful granite fireplace takes center stage for gatherings. The kitchen connects to a 4-season sunroom, a versatile space perfect for enjoying your morning coffee or hosting friends while soaking in the surrounding natural beauty year-round. With the primary bedroom located on the main floor featuring a full ensuite, and 2 bedrooms located upstairs, there is plenty of privacy and space for family and guests.
The finished basement provides additional living space, perfect for a family room, home gym, or guest accommodations. Storage is a breeze with a heated and insulated garage with running water and a carport, plus a second garage for all your tools, toys, and seasonal equipment.
Whether you’re looking to ski in the winter, enjoy summer beach days, or take advantage of the local amenities, this home offers it all in a fantastic community setting. Don’t miss your chance to call 2592 Haliburton Lake Road your new home!
Location
Province ON
County Haliburton
Area Haliburton
Zoning R2
Rooms
Basement Finished, Full
Kitchen 1
Interior
Interior Features Water Heater Owned, Central Vacuum
Cooling None
Fireplaces Number 2
Fireplaces Type Propane, Family Room
Inclusions See Schedule C in Document Section., Other
Laundry In Basement
Exterior
Exterior Feature Deck, Year Round Living
Parking Features Private
Garage Spaces 8.0
Pool None
View Trees/Woods
Roof Type Shingles
Total Parking Spaces 8
Building
Foundation Block
New Construction false
Others
Senior Community Yes
GET MORE INFORMATION

Realtor | License ID: 4769738
+1(705) 888-0860 | info@thirdavenue.ca

