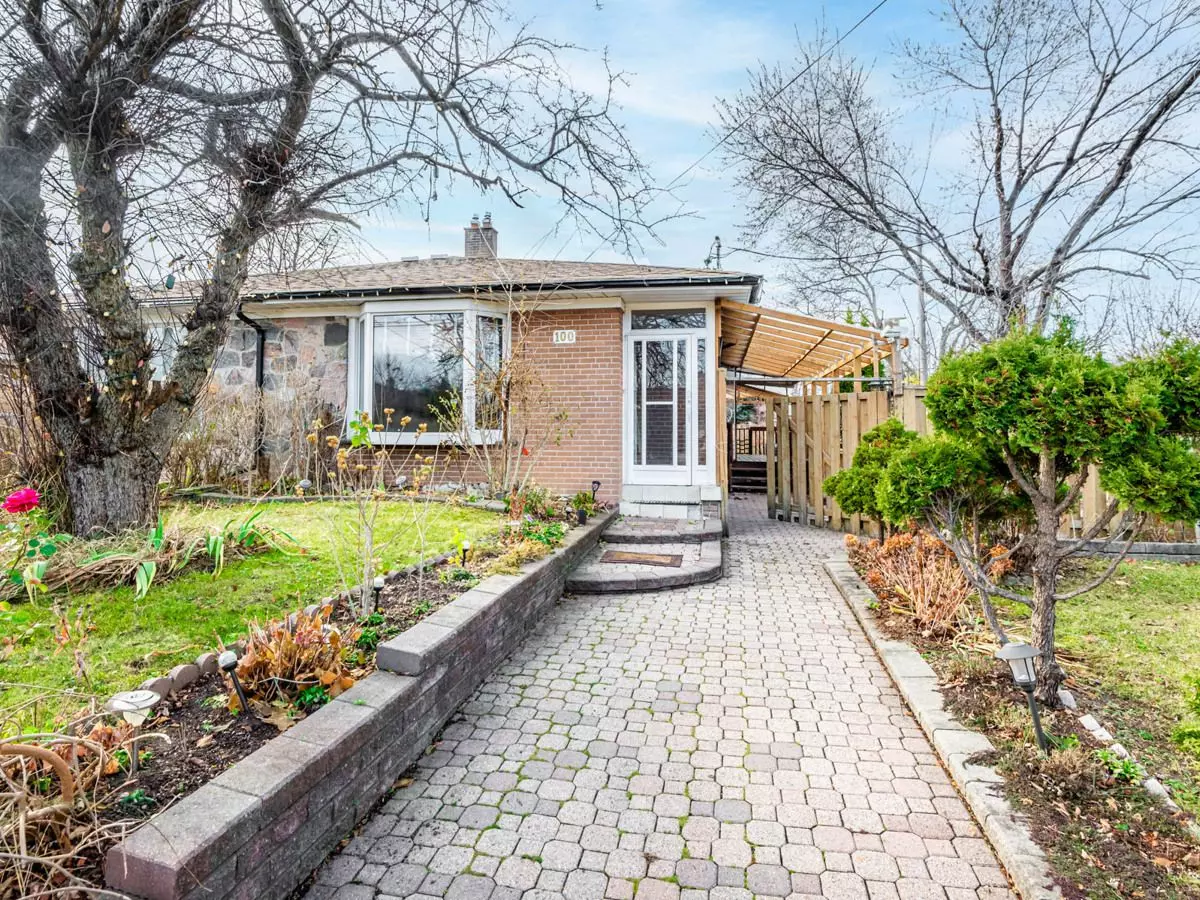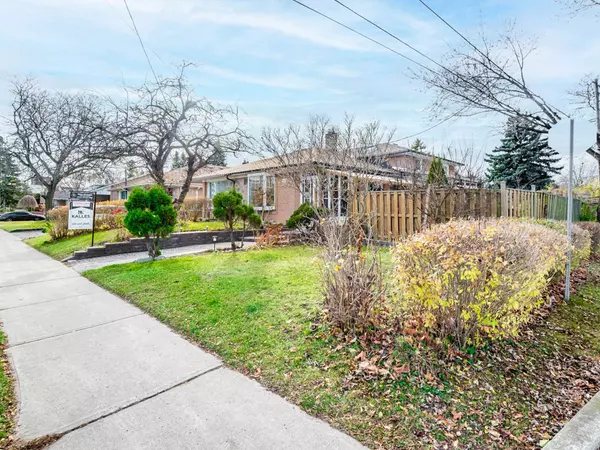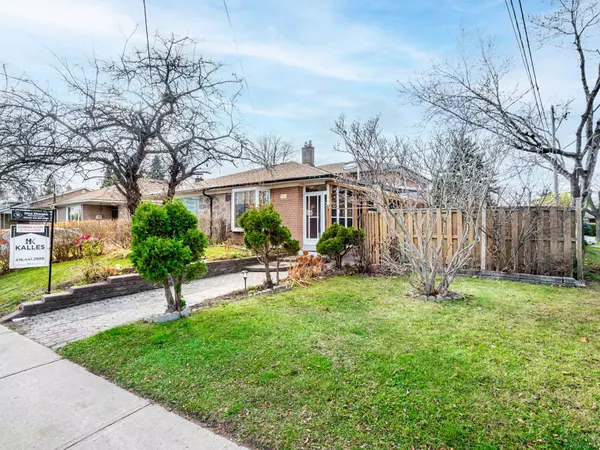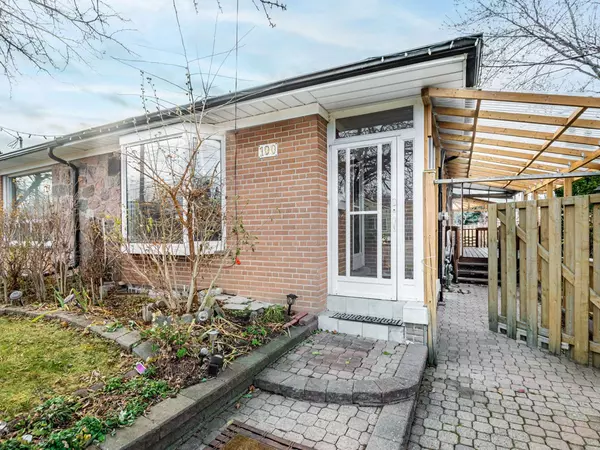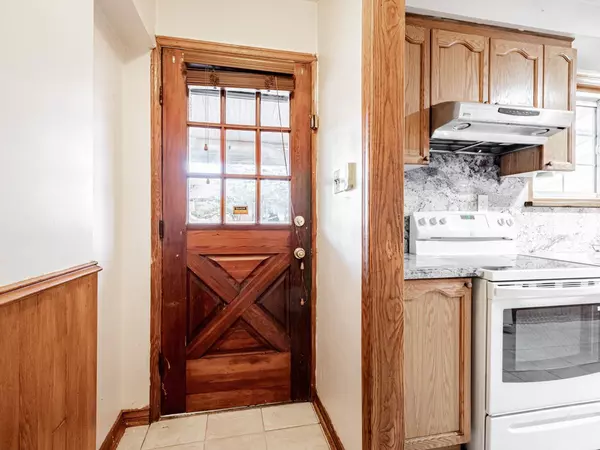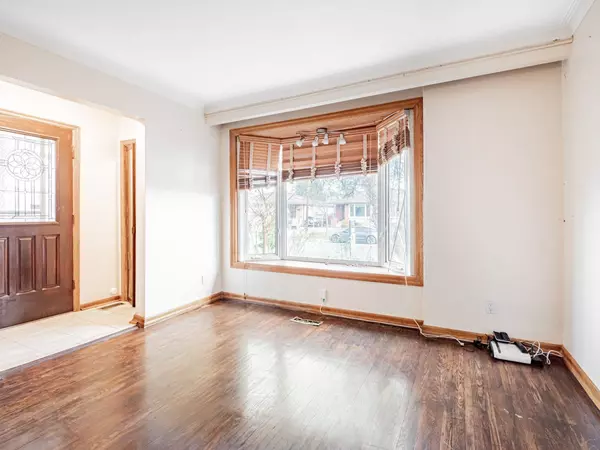4 Beds
2 Baths
4 Beds
2 Baths
Key Details
Property Type Single Family Home
Sub Type Semi-Detached
Listing Status Active
Purchase Type For Sale
Approx. Sqft 1500-2000
MLS Listing ID C11880594
Style Backsplit 4
Bedrooms 4
Annual Tax Amount $4,063
Tax Year 2024
Property Description
Location
Province ON
County Toronto
Community Parkwoods-Donalda
Area Toronto
Region Parkwoods-Donalda
City Region Parkwoods-Donalda
Rooms
Family Room Yes
Basement Finished, Crawl Space
Kitchen 1
Interior
Interior Features Other
Heating Yes
Cooling Central Air
Fireplace No
Heat Source Gas
Exterior
Parking Features Available, Private
Garage Spaces 2.0
Pool None
Roof Type Shingles
Lot Depth 106.41
Total Parking Spaces 3
Building
Lot Description Irregular Lot
Unit Features Fenced Yard
Foundation Unknown
GET MORE INFORMATION
Realtor | License ID: 4769738
+1(705) 888-0860 | info@thirdavenue.ca

