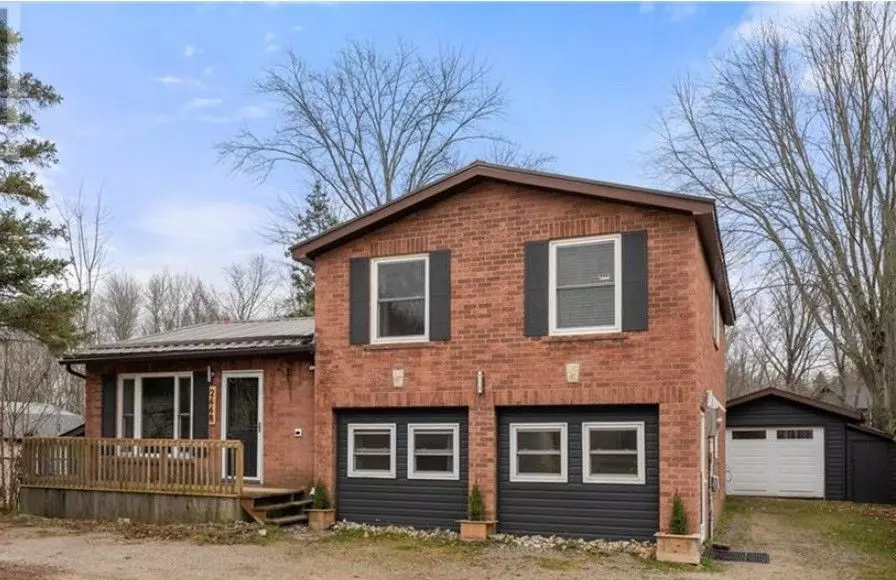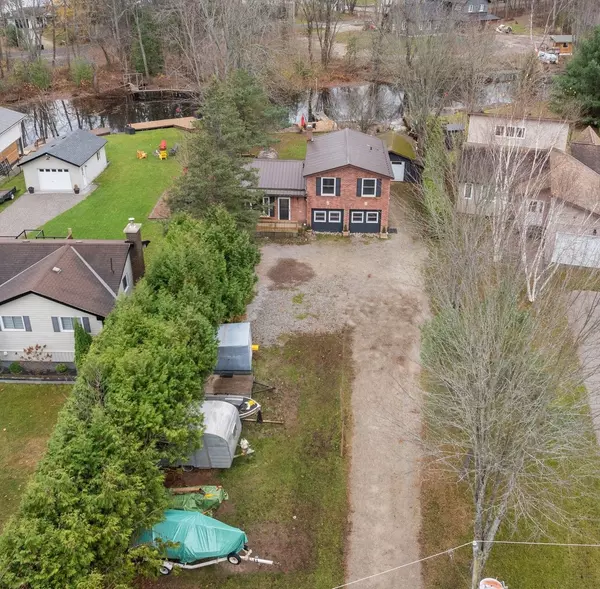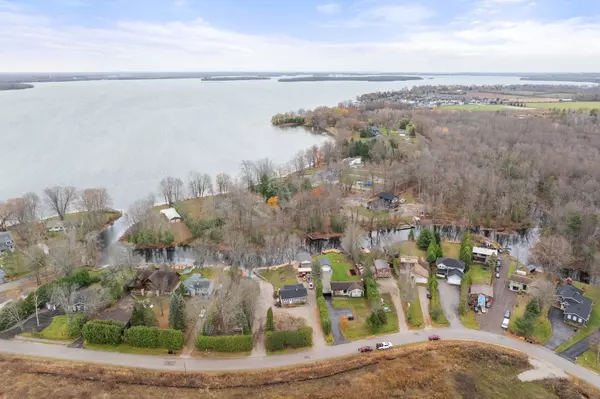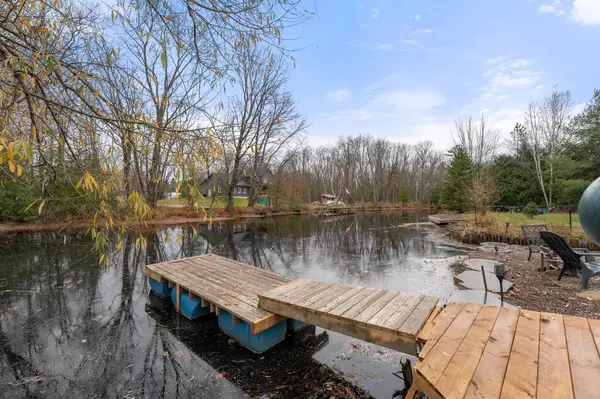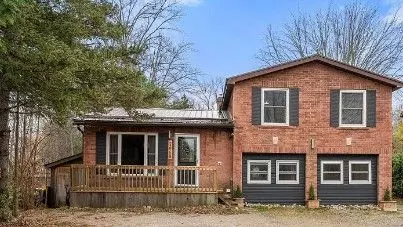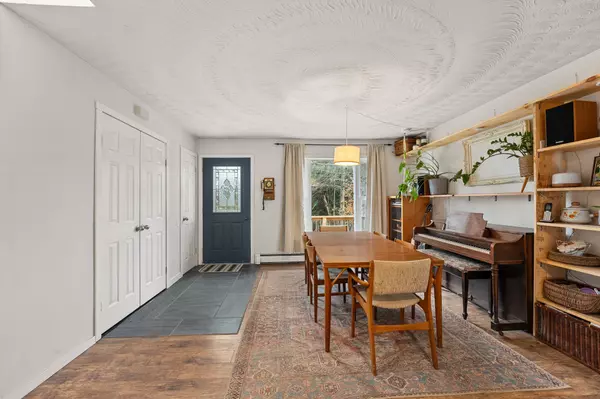4 Beds
2 Baths
4 Beds
2 Baths
Key Details
Property Type Single Family Home
Sub Type Detached
Listing Status Active
Purchase Type For Sale
Approx. Sqft 1500-2000
MLS Listing ID S11880639
Style Sidesplit 3
Bedrooms 4
Annual Tax Amount $3,100
Tax Year 2024
Property Description
Location
Province ON
County Simcoe
Community West Shore
Area Simcoe
Region West Shore
City Region West Shore
Rooms
Family Room No
Basement Crawl Space
Kitchen 1
Interior
Interior Features Carpet Free, Sauna
Cooling Other
Fireplace Yes
Heat Source Gas
Exterior
Exterior Feature Patio, Deck, Hot Tub
Parking Features Private
Garage Spaces 10.0
Pool None
Waterfront Description Direct
View Trees/Woods, River
Roof Type Metal
Lot Depth 250.6
Total Parking Spaces 11
Building
Unit Features Beach,Cul de Sac/Dead End,Fenced Yard,Park,School Bus Route,Waterfront
Foundation Poured Concrete, Slab
GET MORE INFORMATION
Realtor | License ID: 4769738
+1(705) 888-0860 | info@thirdavenue.ca

