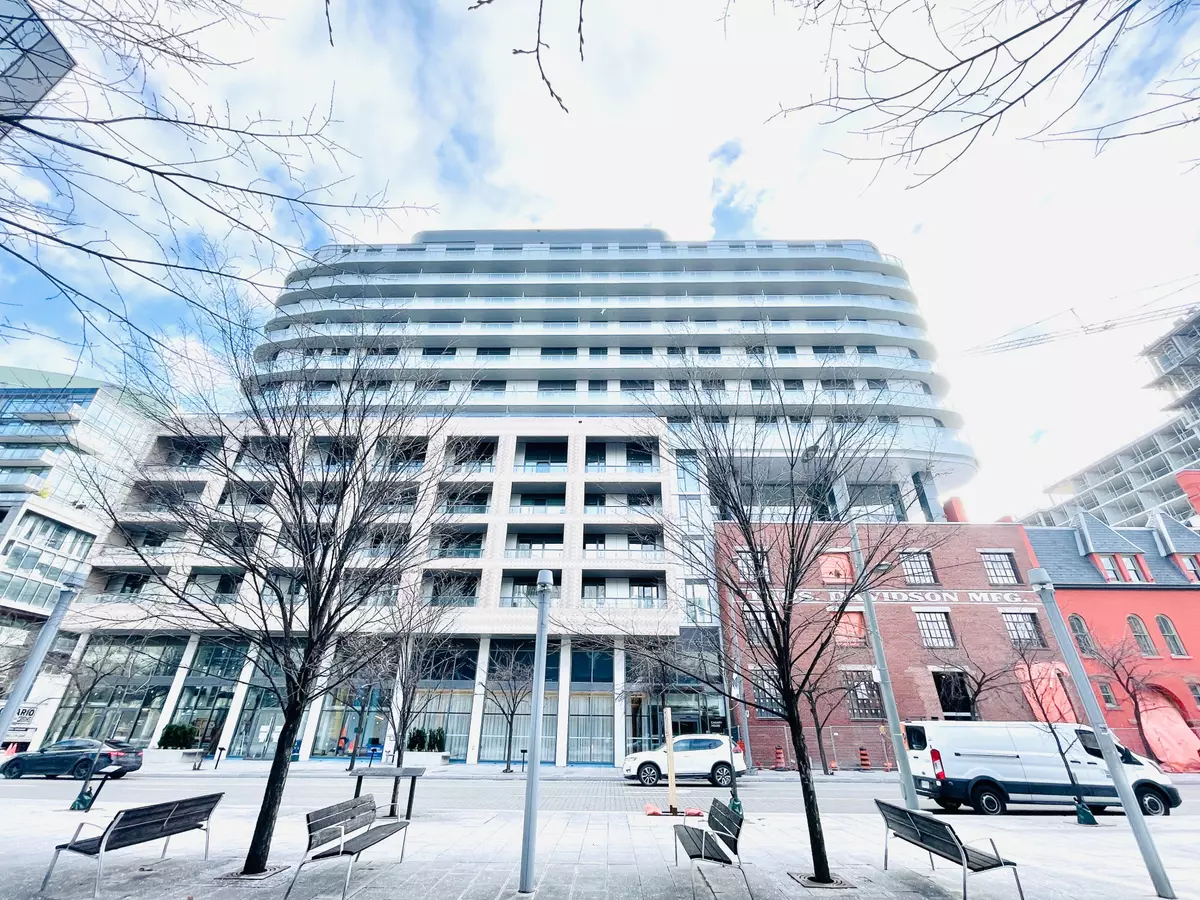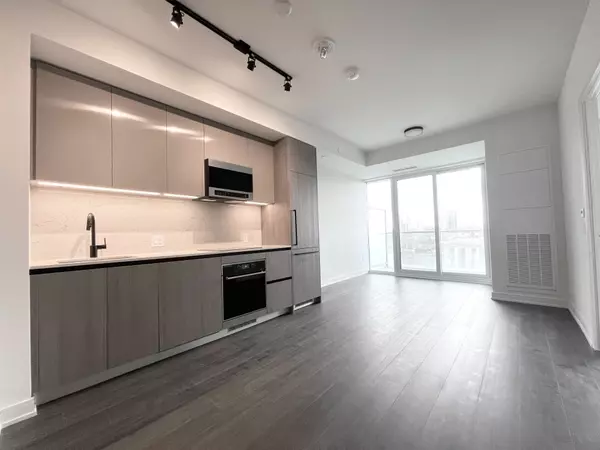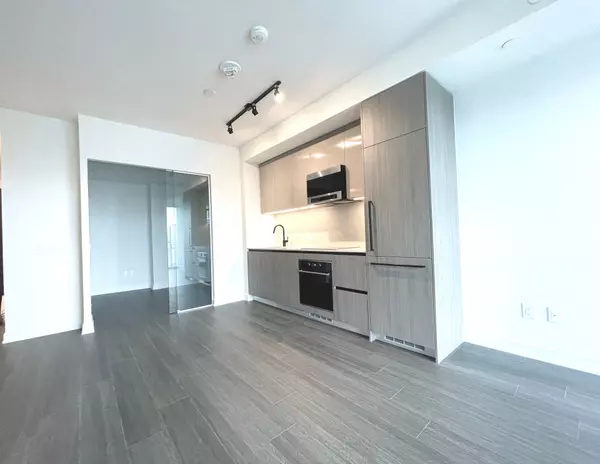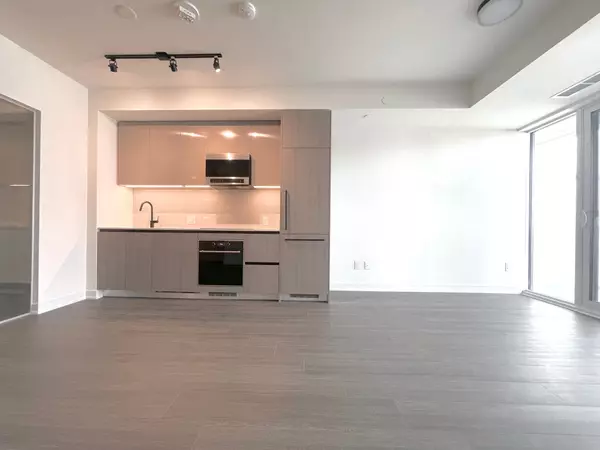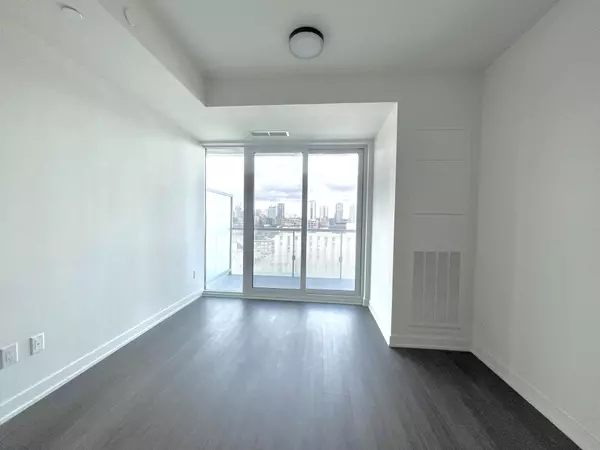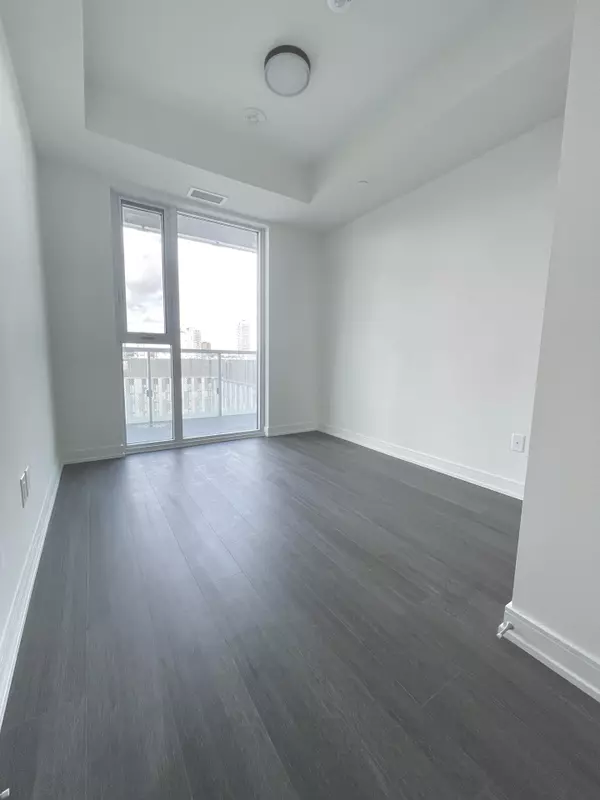REQUEST A TOUR If you would like to see this home without being there in person, select the "Virtual Tour" option and your agent will contact you to discuss available opportunities.
In-PersonVirtual Tour

$ 2,650
Est. payment | /mo
2 Beds
2 Baths
$ 2,650
Est. payment | /mo
2 Beds
2 Baths
Key Details
Property Type Condo
Sub Type Condo Apartment
Listing Status Active
Purchase Type For Lease
Approx. Sqft 600-699
MLS Listing ID C11882777
Style Apartment
Bedrooms 2
Property Description
Welcome to Canary House Condo! Gorgeous 2 bedroom, 2 bathroom, 628 sq. ft. condo with large 105 sq. ft. balcony, perfect for entertaining, sunsets and morning coffee! Kitchen comes with premium quartz countertops and backsplash, built-in appliances. Oversized bathrooms with luxurious finishes: Main bath comes w 4-piece, Primary bedroom has 3-piece ensuite. Internet Included! Exclusive amenities (under construction), 24/7 concierge, fitness studio, entertainment lounge, meeting room, private dining room, rooftop garden terrace with BBQ lounge, fire pit and Zen Garden, pet wash. Steps from YMCA, The Distillery District, Darkhorse Espresso Bar, Bar Burrito, Canary Market, grocery stores, Corktown Common Park, Bayview Trails, restaurants, theatre, cafes, and shops! Steps to TTC streetcar and bus. Easy Access to DVP and Gardiner Expressway.
Location
Province ON
County Toronto
Community Waterfront Communities C8
Area Toronto
Region Waterfront Communities C8
City Region Waterfront Communities C8
Rooms
Family Room Yes
Basement None
Kitchen 1
Interior
Interior Features Carpet Free
Cooling Central Air
Fireplace No
Heat Source Gas
Exterior
Parking Features None
View Clear, Downtown, Skyline
Building
Story 12
Unit Features Clear View,Hospital,Park,Public Transit,Rec./Commun.Centre,School
Locker None
Others
Pets Allowed Restricted
Listed by CENTURY 21 ATRIA REALTY INC.
GET MORE INFORMATION

Melissa, Maria & Amanda 3rd Ave Realty Team
Realtor | License ID: 4769738
+1(705) 888-0860 | info@thirdavenue.ca

