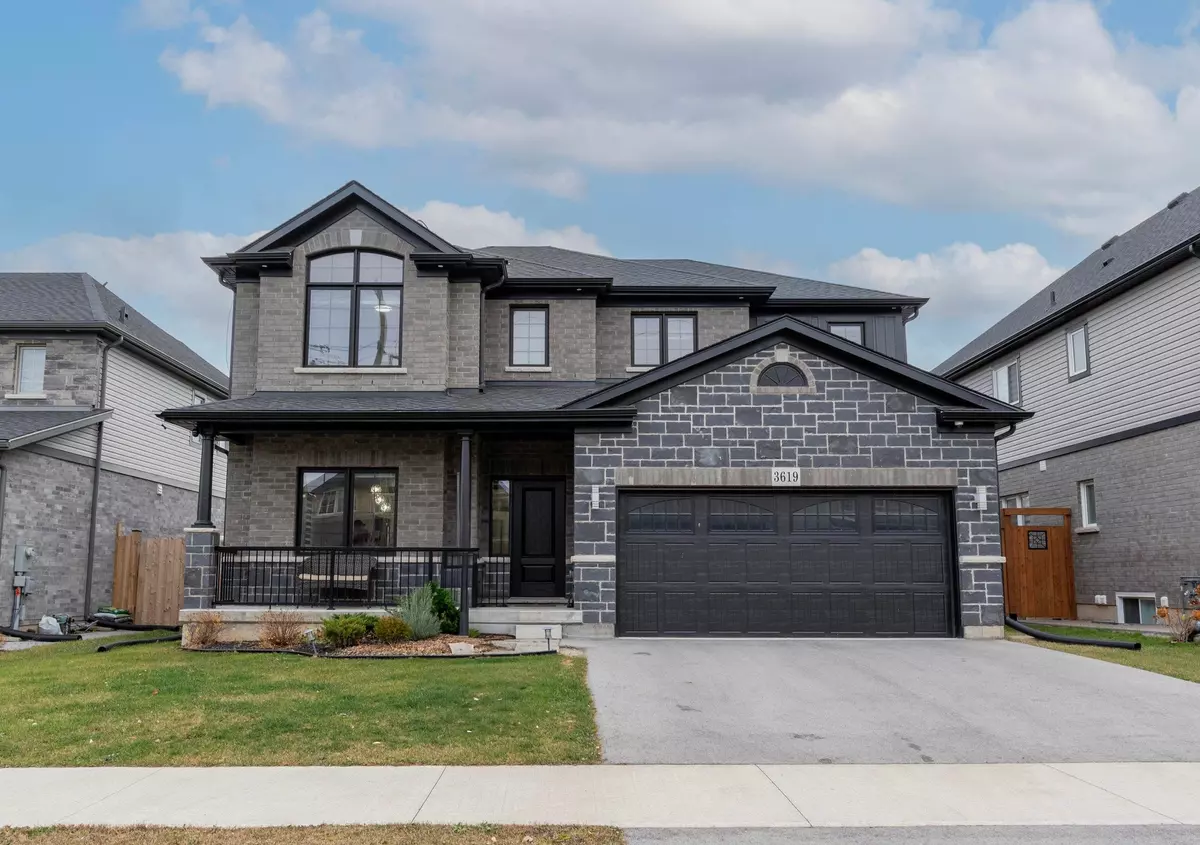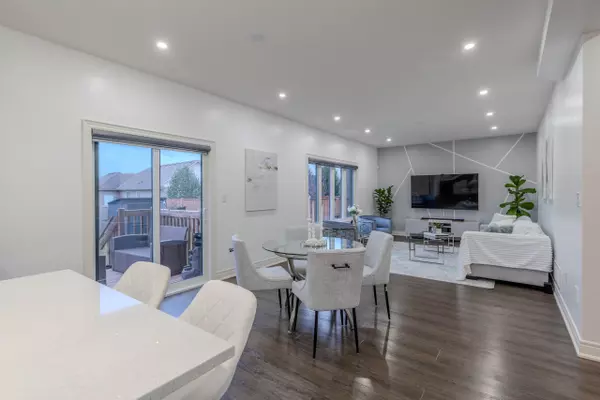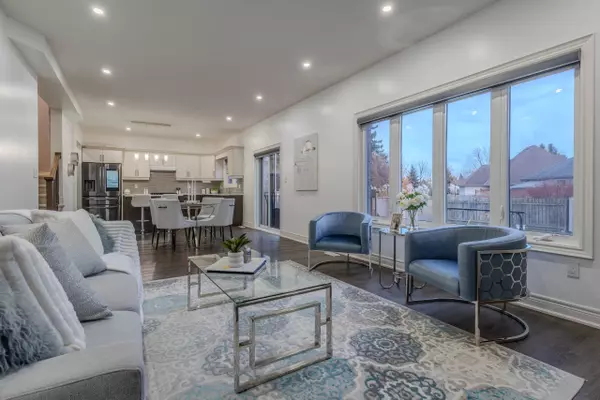
3 Beds
4 Baths
3 Beds
4 Baths
Key Details
Property Type Single Family Home
Sub Type Detached
Listing Status Active
Purchase Type For Sale
Approx. Sqft 2000-2500
MLS Listing ID X11882814
Style 2-Storey
Bedrooms 3
Annual Tax Amount $6,465
Tax Year 2024
Property Description
Location
Province ON
County Niagara
Community 335 - Ridgeway
Area Niagara
Region 335 - Ridgeway
City Region 335 - Ridgeway
Rooms
Family Room Yes
Basement Finished, Full
Kitchen 1
Separate Den/Office 1
Interior
Interior Features Bar Fridge, Auto Garage Door Remote, Central Vacuum, Sump Pump
Cooling Central Air
Fireplace No
Heat Source Gas
Exterior
Exterior Feature Deck, Porch, Controlled Entry, Lighting
Parking Features Private Double, Other, Inside Entry
Garage Spaces 2.0
Pool None
Roof Type Shingles
Topography Flat
Total Parking Spaces 4
Building
Unit Features Electric Car Charger,Fenced Yard,Library,Park,Rec./Commun.Centre,School
Foundation Poured Concrete
New Construction false
Others
Security Features Alarm System,Monitored,Carbon Monoxide Detectors,Security System,Smoke Detector
GET MORE INFORMATION

Realtor | License ID: 4769738
+1(705) 888-0860 | info@thirdavenue.ca






