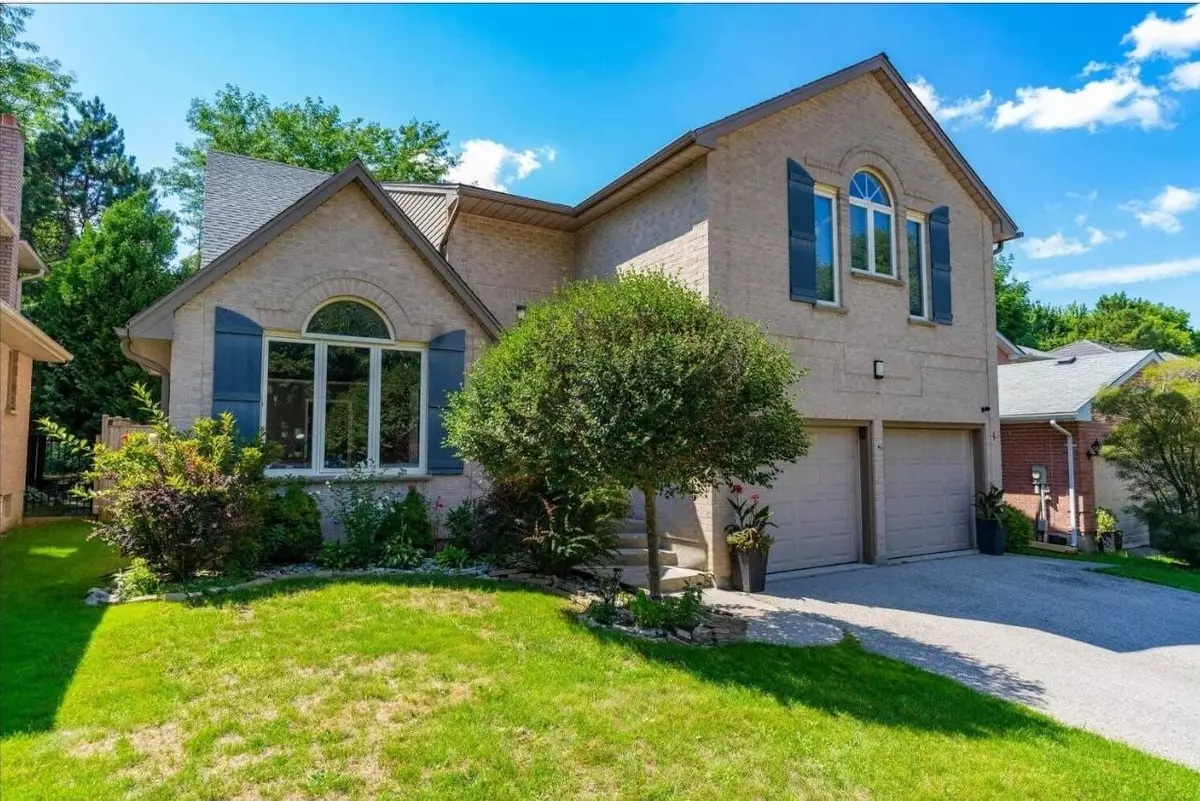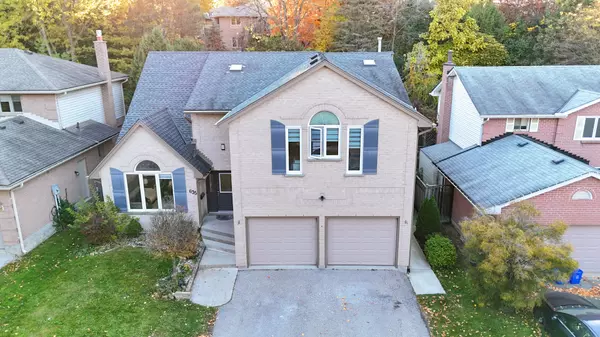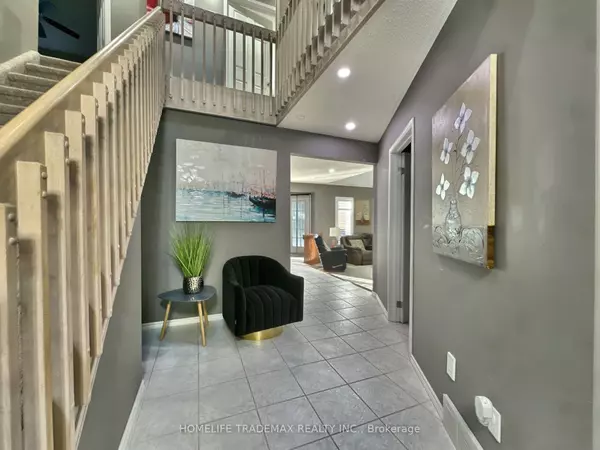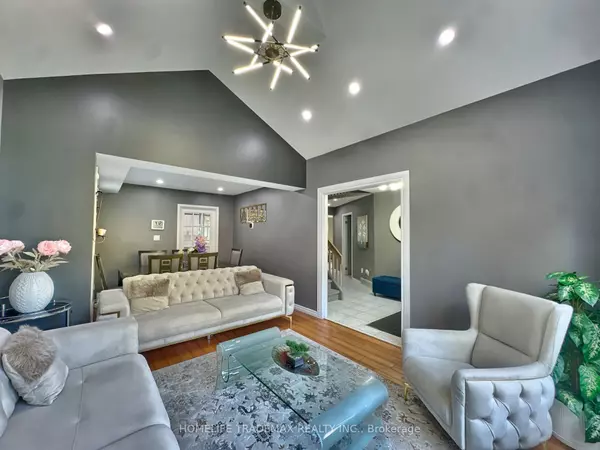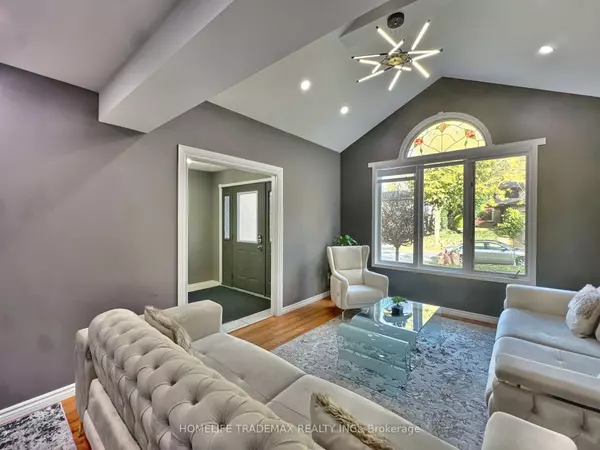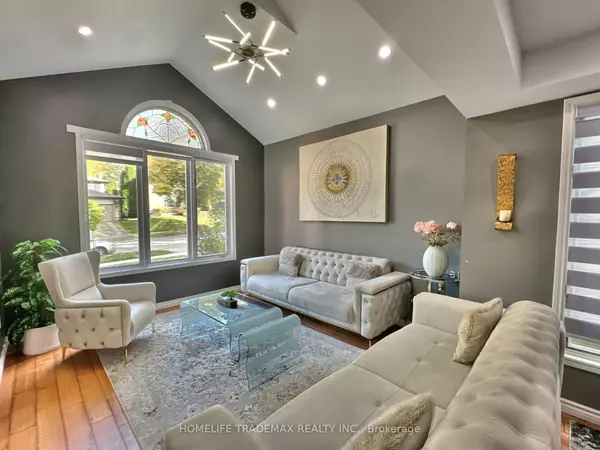REQUEST A TOUR If you would like to see this home without being there in person, select the "Virtual Tour" option and your agent will contact you to discuss available opportunities.
In-PersonVirtual Tour
$ 959,900
Est. payment | /mo
6 Beds
5 Baths
$ 959,900
Est. payment | /mo
6 Beds
5 Baths
Key Details
Property Type Single Family Home
Sub Type Detached
Listing Status Active
Purchase Type For Sale
Approx. Sqft 2500-3000
MLS Listing ID X11882954
Style 2-Storey
Bedrooms 6
Annual Tax Amount $5,420
Tax Year 2024
Property Description
Welcome to this spacious and impeccably upgraded home located in the heart of the highly sought-after Byron neighborhood. Set on a beautifully landscaped lot, this two-story residence offers the perfect blend of style, comfort, and convenience. Inside, an open and airy layout with two inviting living areas provides the ideal space for relaxing and entertaining, flooded with natural light. The home includes two fully finished basement apartments with separate entrances, offering excellent rental income potential or space extended family. The kitchen is a showstopper, featuring stunning quartz countertops and a sleek backsplash, complemented by brand-new, top-of-the-line appliances, including a professional refrigerator and freezer, wall oven and microwave, induction cooktop, dishwasher and washer and dryer. Recent upgrade include all new bedroom windows, a beautifully crafted deck, and updated lighting throughout the house to create a warm and inviting atmosphere.
Location
Province ON
County Middlesex
Community South K
Area Middlesex
Region South K
City Region South K
Rooms
Family Room Yes
Basement Separate Entrance, Apartment
Kitchen 1
Separate Den/Office 2
Interior
Interior Features Other
Cooling Central Air
Inclusions All Electric Light Fixtures & Window Covering.
Exterior
Parking Features Private
Garage Spaces 5.0
Pool None
Roof Type Unknown
Lot Frontage 52.0
Lot Depth 117.0
Total Parking Spaces 5
Building
Foundation Unknown
Listed by HOMELIFE TRADEMAX REALTY INC.
GET MORE INFORMATION
Melissa, Maria & Amanda 3rd Ave Realty Team
Realtor | License ID: 4769738
+1(705) 888-0860 | info@thirdavenue.ca

