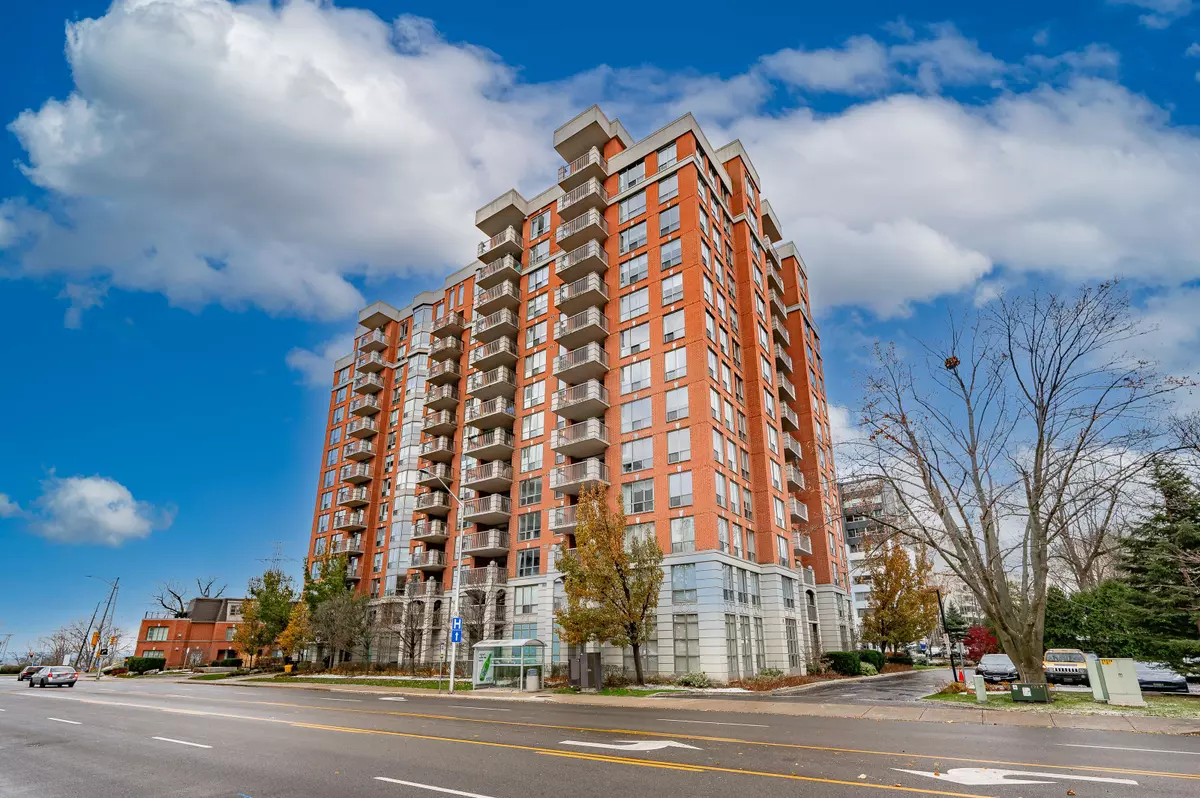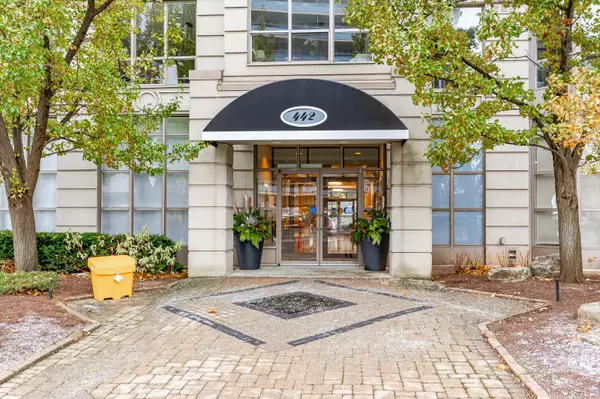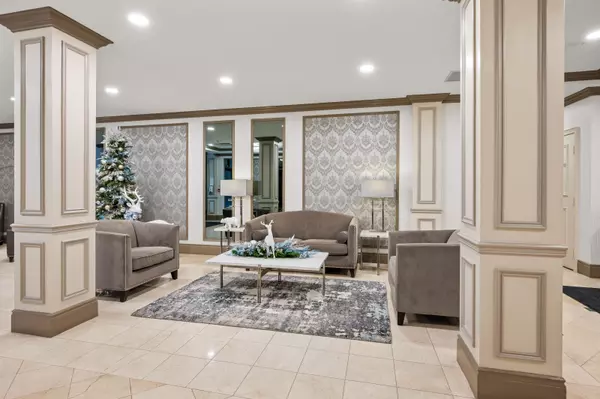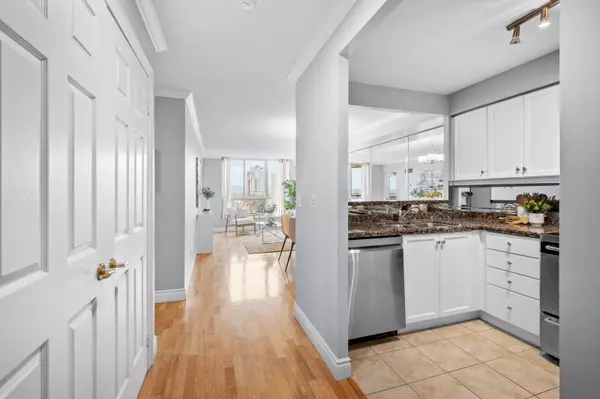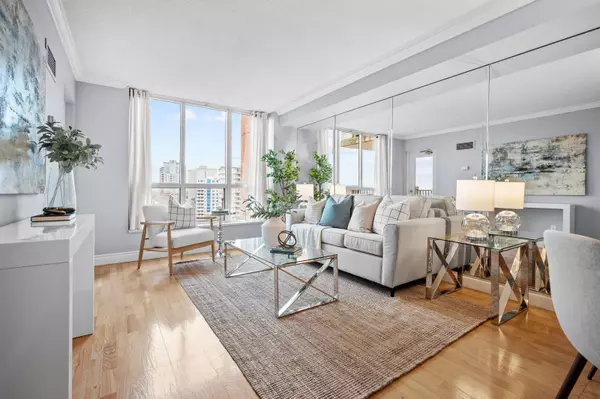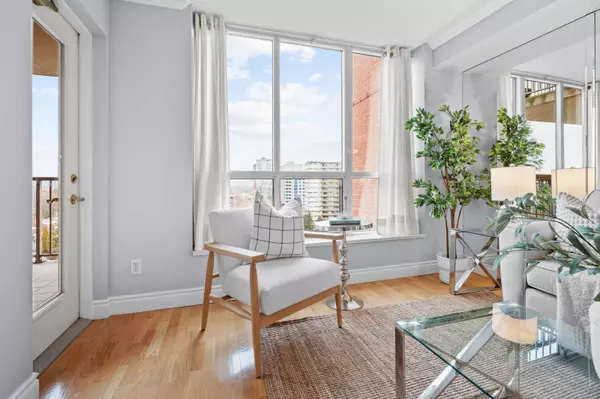2 Beds
2 Baths
2 Beds
2 Baths
Key Details
Property Type Condo
Sub Type Condo Apartment
Listing Status Active
Purchase Type For Sale
Approx. Sqft 900-999
MLS Listing ID W11883164
Style Apartment
Bedrooms 2
HOA Fees $1,015
Annual Tax Amount $3,690
Tax Year 2024
Property Description
Location
Province ON
County Halton
Community Brant
Area Halton
Zoning DRH-20
Region Brant
City Region Brant
Rooms
Family Room Yes
Basement None
Kitchen 1
Interior
Interior Features Guest Accommodations
Cooling Central Air
Inclusions Washer, Dryer, refrigerator, dishwasher, stove and built in Microwave
Laundry Ensuite
Exterior
Parking Features Underground
Garage Spaces 1.0
Amenities Available Bike Storage, Concierge, Indoor Pool, Party Room/Meeting Room, Visitor Parking, Exercise Room
Exposure East
Total Parking Spaces 1
Building
Locker Owned
Others
Security Features Concierge/Security
Pets Allowed Restricted
GET MORE INFORMATION
Realtor | License ID: 4769738
+1(705) 888-0860 | info@thirdavenue.ca

