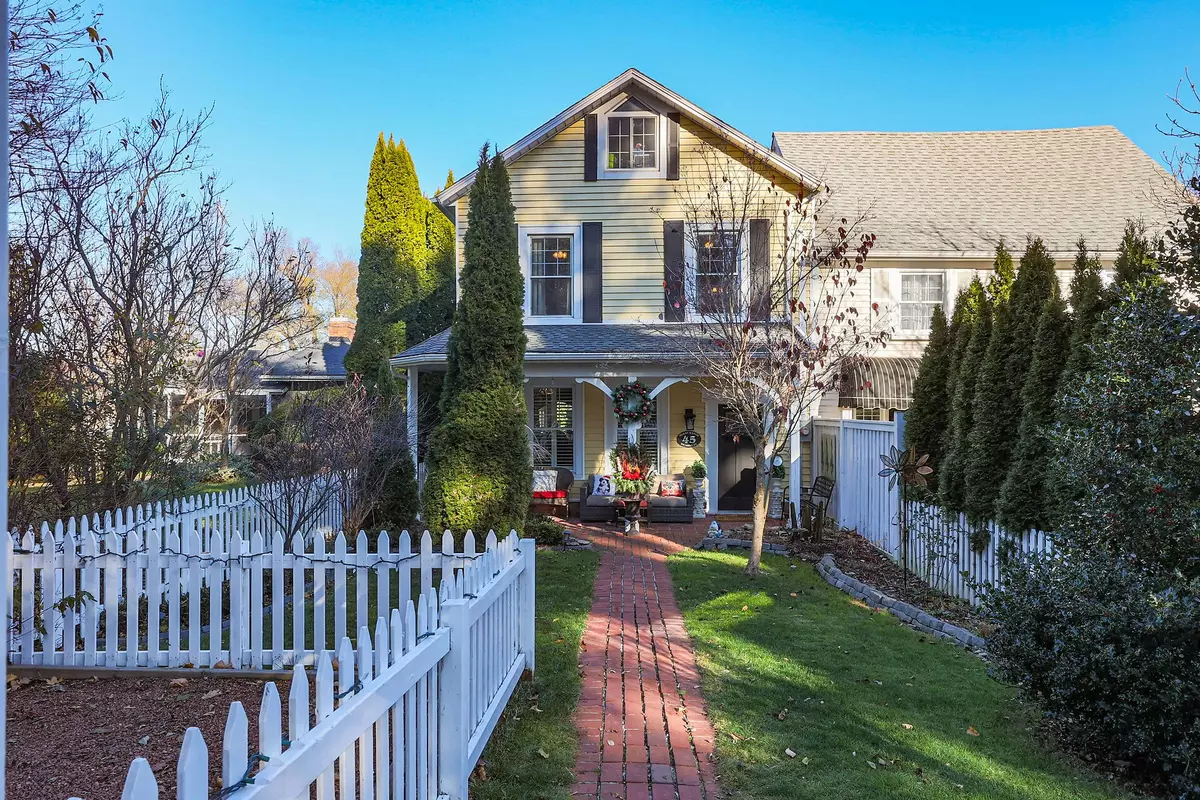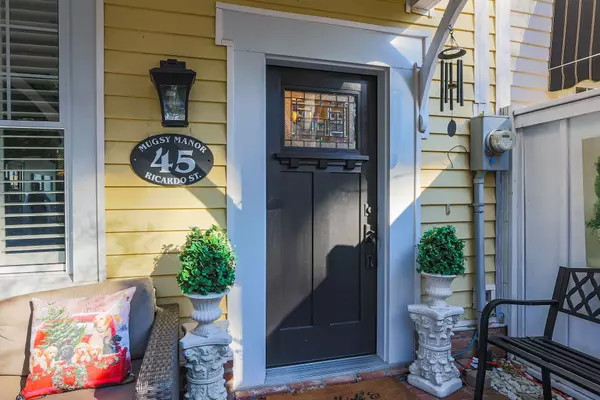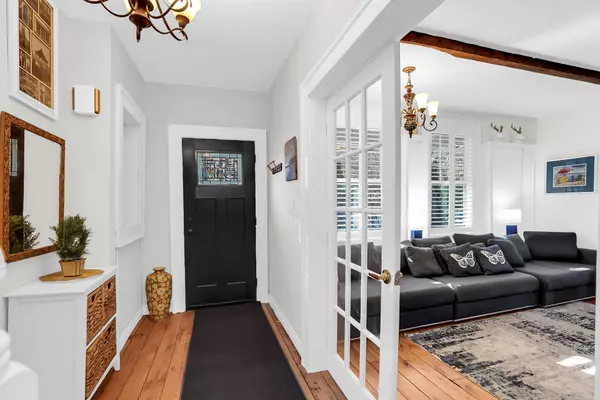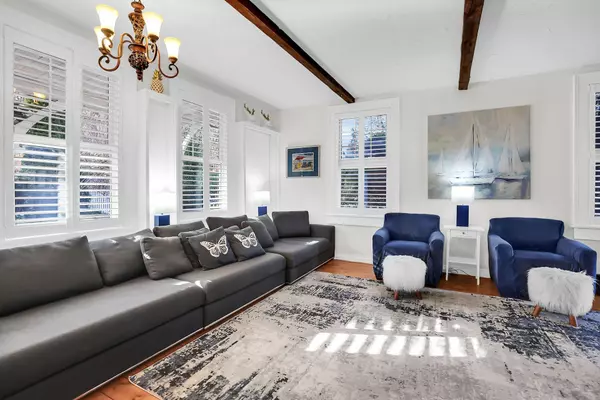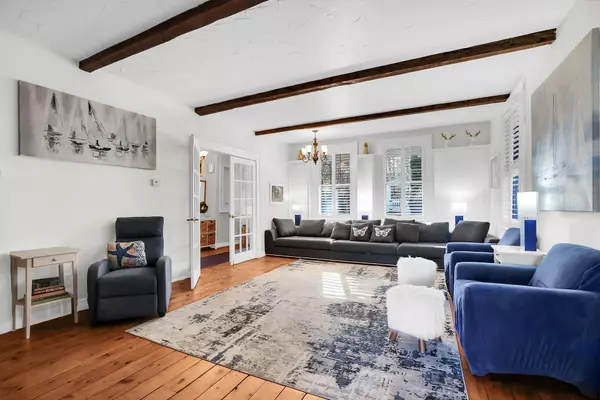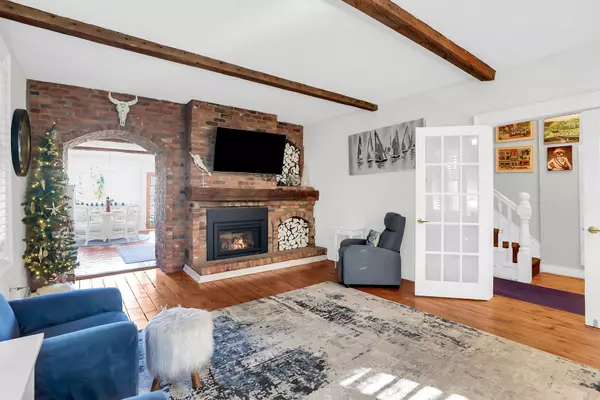
Melissa, Maria & Amanda 3rd Ave Realty Team
Third Avenue Realty
info@thirdavenue.ca +1(705) 888-08603 Beds
2 Baths
3 Beds
2 Baths
Key Details
Property Type Multi-Family
Sub Type Semi-Detached
Listing Status Active
Purchase Type For Sale
Approx. Sqft 1500-2000
MLS Listing ID X11883264
Style 2-Storey
Bedrooms 3
Annual Tax Amount $4,338
Tax Year 2024
Property Description
Location
Province ON
County Niagara
Community 101 - Town
Area Niagara
Zoning R1
Region 101 - Town
City Region 101 - Town
Rooms
Family Room No
Basement Unfinished
Kitchen 1
Interior
Interior Features Brick & Beam, Carpet Free, Water Heater, On Demand Water Heater
Cooling Central Air
Fireplaces Number 1
Fireplaces Type Natural Gas
Inclusions Refrigerator, stove, dishwasher, microwave, washer, dryer, all light fixtures, window coverings
Exterior
Exterior Feature Deck, Patio, Porch, Landscaped
Parking Features Private
Garage Spaces 3.0
Pool None
View River, Lake
Roof Type Asphalt Shingle
Total Parking Spaces 3
Building
Foundation Concrete Block, Brick
GET MORE INFORMATION

Realtor | License ID: 4769738
+1(705) 888-0860 | info@thirdavenue.ca

