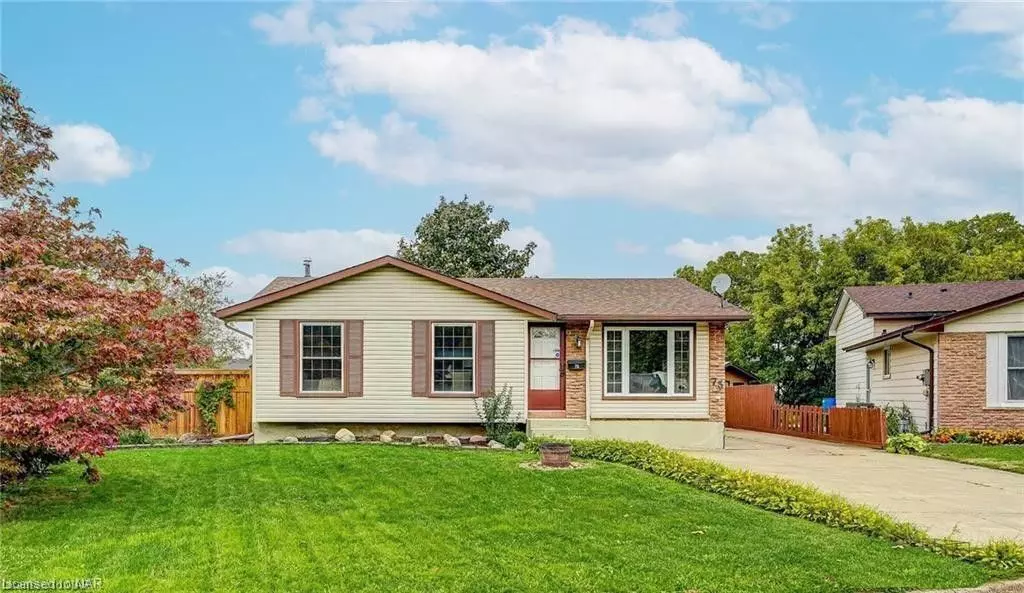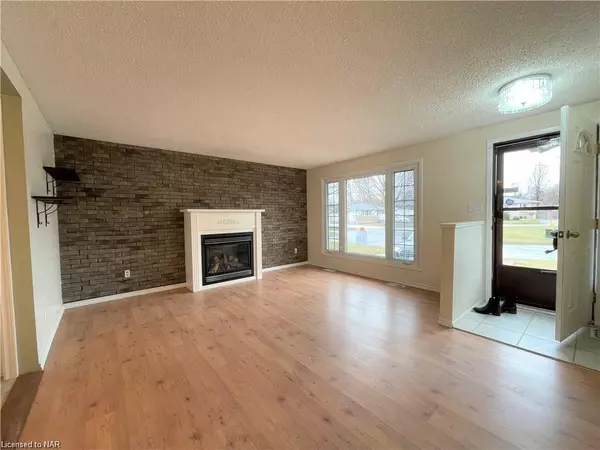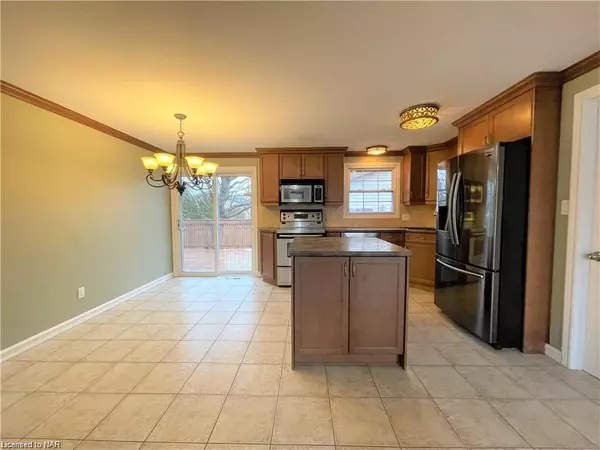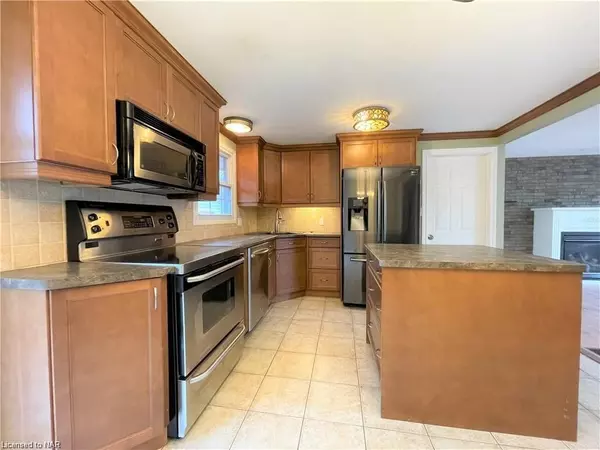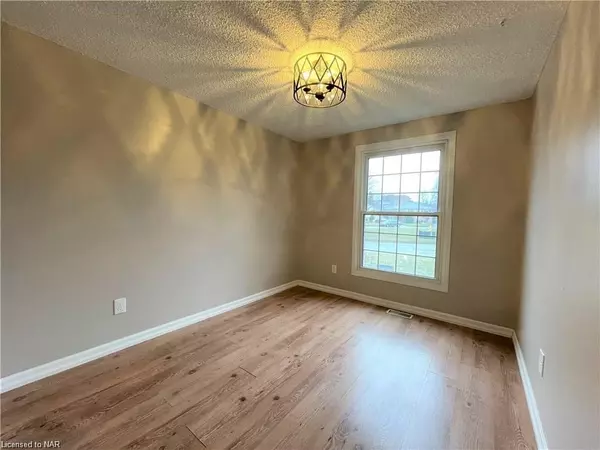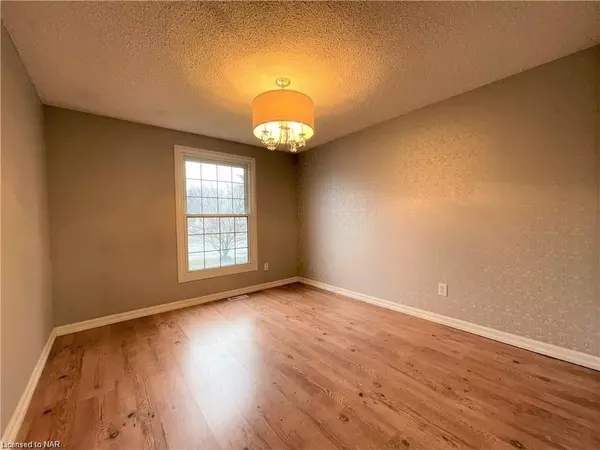REQUEST A TOUR If you would like to see this home without being there in person, select the "Virtual Tour" option and your agent will contact you to discuss available opportunities.
In-PersonVirtual Tour

$ 2,500
Est. payment | /mo
3 Beds
1 Bath
$ 2,500
Est. payment | /mo
3 Beds
1 Bath
Key Details
Property Type Single Family Home
Sub Type Upper Level
Listing Status Active
Purchase Type For Lease
MLS Listing ID X11883628
Style Bungalow
Bedrooms 3
Property Description
All utilities (water, hydro, heat) included. This main floor unit offers three good size bedrooms, one 4-piece bathroom, a massive formal living room with a cozy gas fireplace, and a remodeled open concept kitchen links you directly to the bright and airy dining area. Nice fully fenced backyard . and double-wide concrete driveway, main floor tenants to use the deck and detached double car garage with sub panel exclusively. Independent entrance, kitchen and Laundry. Upper unit tenant is responsible for lawn care and snow removal.
Location
Province ON
County Niagara
Community 443 - Lakeport
Area Niagara
Region 443 - Lakeport
City Region 443 - Lakeport
Rooms
Family Room Yes
Basement None
Kitchen 1
Interior
Interior Features Auto Garage Door Remote, Carpet Free, Water Heater
Cooling Central Air
Fireplaces Type Electric
Laundry In-Suite Laundry
Exterior
Parking Features Private
Garage Spaces 4.0
Pool None
Roof Type Unknown
Total Parking Spaces 4
Building
Foundation Unknown
Listed by BAY STREET GROUP INC.
GET MORE INFORMATION

Melissa, Maria & Amanda 3rd Ave Realty Team
Realtor | License ID: 4769738
+1(705) 888-0860 | info@thirdavenue.ca

