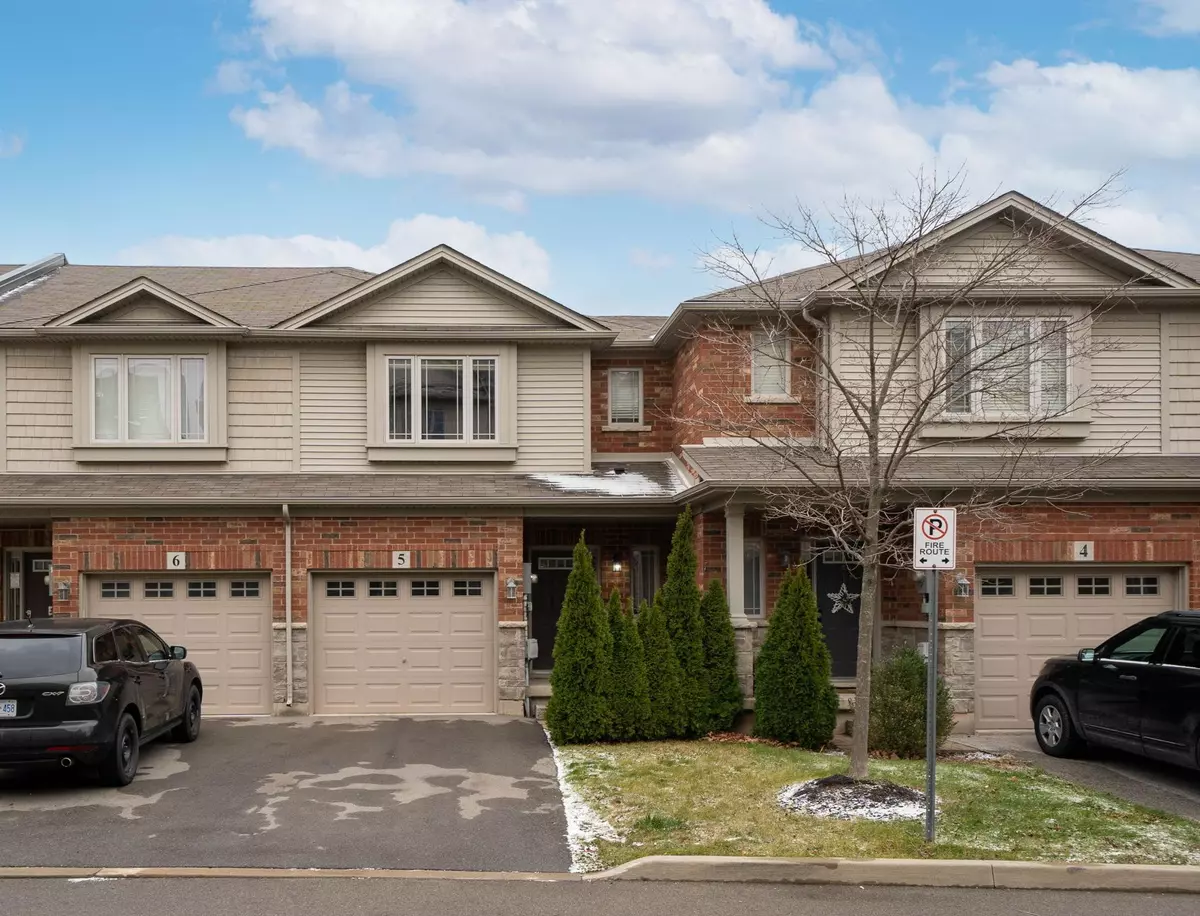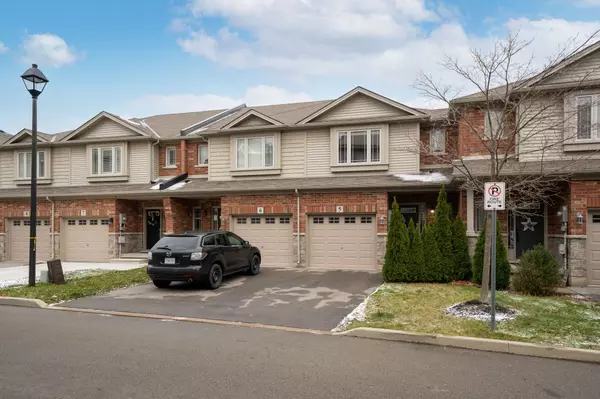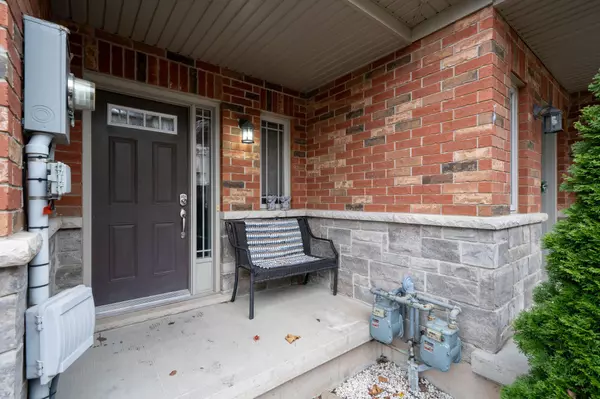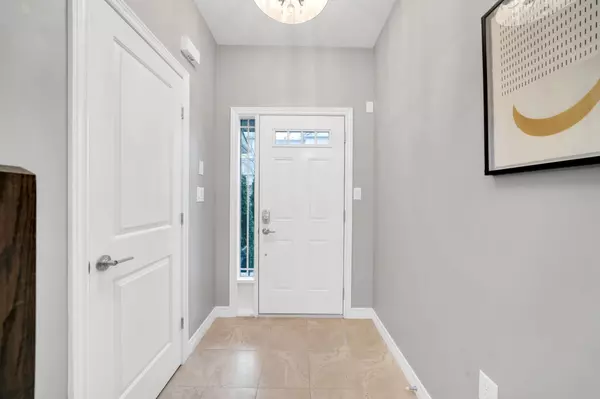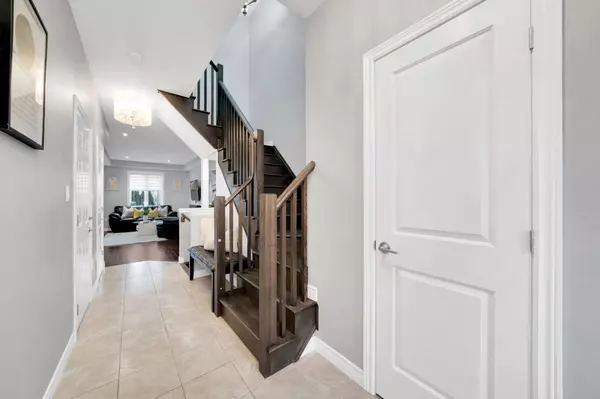REQUEST A TOUR If you would like to see this home without being there in person, select the "Virtual Tour" option and your agent will contact you to discuss available opportunities.
In-PersonVirtual Tour

$ 739,000
Est. payment | /mo
3 Beds
4 Baths
$ 739,000
Est. payment | /mo
3 Beds
4 Baths
Key Details
Property Type Townhouse
Sub Type Att/Row/Townhouse
Listing Status Active
Purchase Type For Sale
Approx. Sqft 1500-2000
MLS Listing ID X11884033
Style 2-Storey
Bedrooms 3
Annual Tax Amount $4,444
Tax Year 2024
Property Description
Discover the perfect blend of natural beauty, modern living, and small-town charm in this beautiful Grimsby townhouse! Located just off the QEW and steps from GO Transit, this home offers unbeatable convenience in a thriving community nestled between the majestic Niagara Escarpment and the shores of Lake Ontario. Step inside to an amazing layout featuring an open-concept eat-in kitchen and living area, three spacious bedrooms, and a finished basement. Enjoy stylish upgrades like an extra-large kitchen cabinet pantry, a newly finished backyard with composite decking (2023), and a re-done driveway (2023). Outdoor enthusiasts will love the proximity to the Bruce Trail and Escarpment views, while the welcoming community and rich local heritage make this a place you'll want to call home.
Location
Province ON
County Niagara
Community 540 - Grimsby Beach
Area Niagara
Region 540 - Grimsby Beach
City Region 540 - Grimsby Beach
Rooms
Family Room Yes
Basement Finished
Kitchen 1
Interior
Interior Features Carpet Free, Central Vacuum
Cooling Central Air
Fireplace No
Heat Source Gas
Exterior
Parking Features Private
Garage Spaces 1.0
Pool None
Roof Type Other
Total Parking Spaces 2
Building
Foundation Unknown
Listed by ROYAL LEPAGE YOUR COMMUNITY REALTY
GET MORE INFORMATION

Melissa, Maria & Amanda 3rd Ave Realty Team
Realtor | License ID: 4769738
+1(705) 888-0860 | info@thirdavenue.ca

