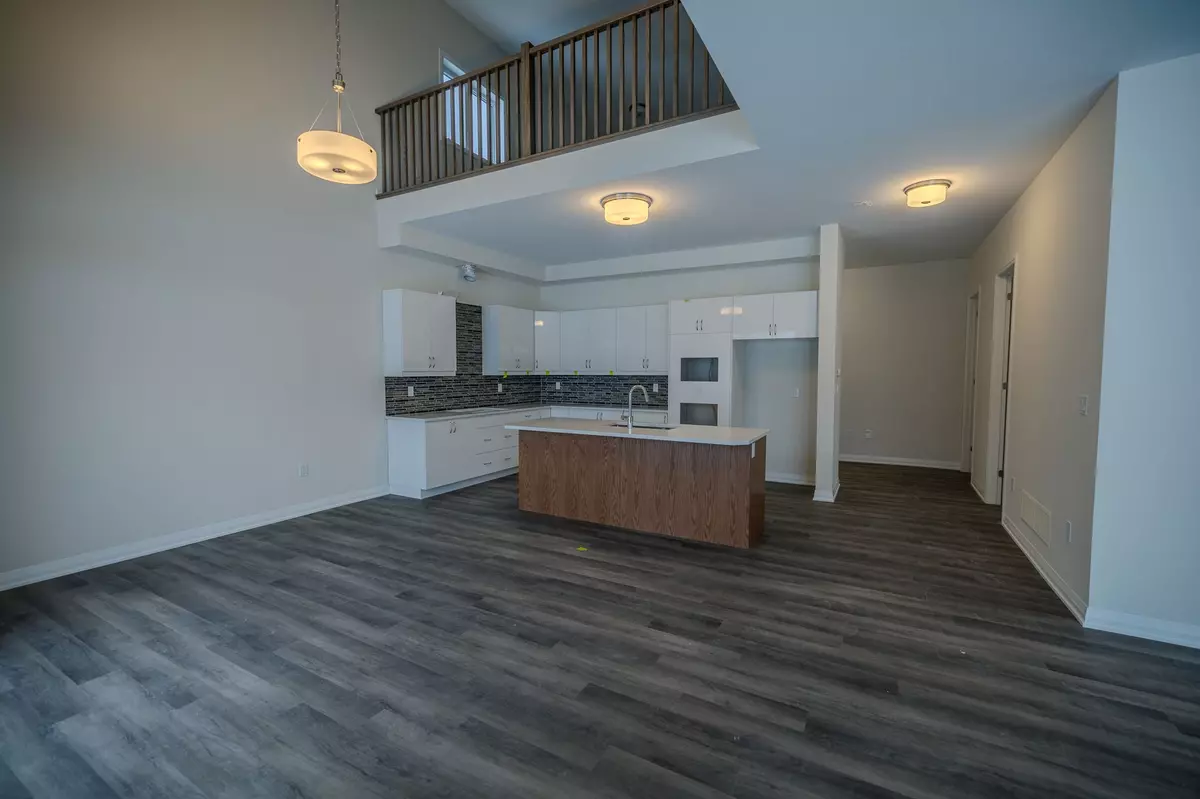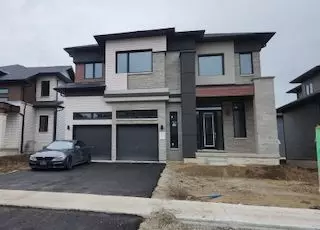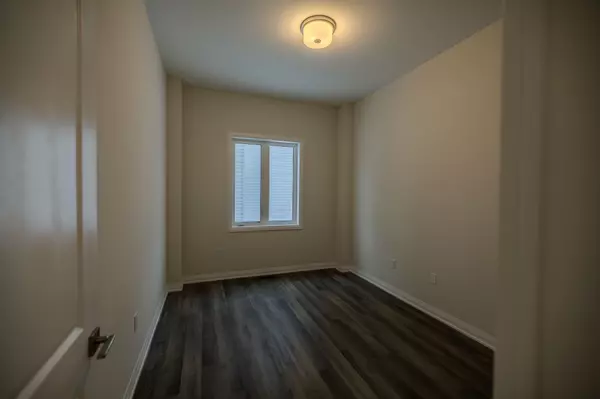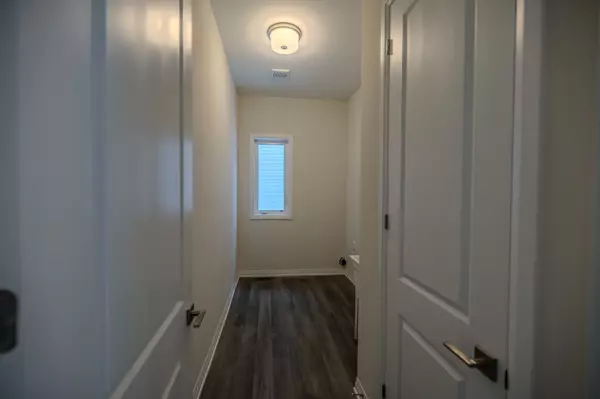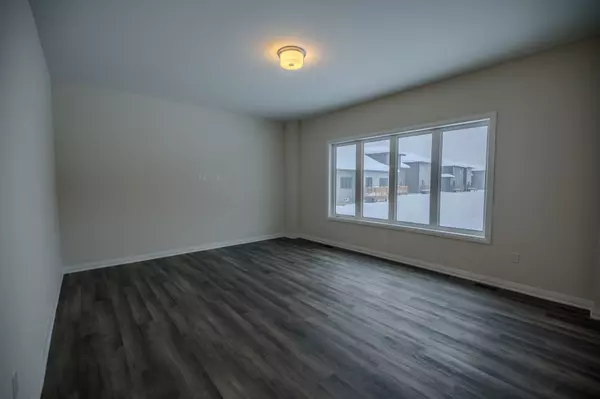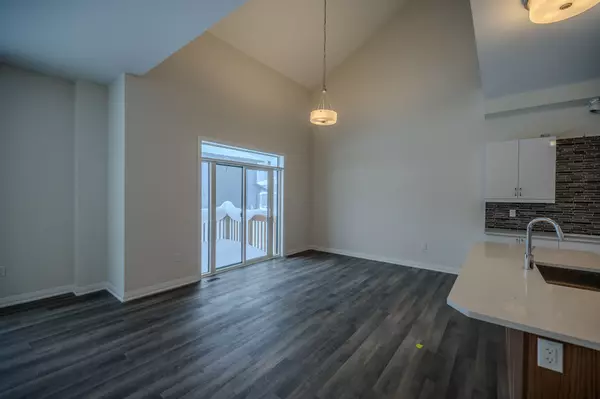REQUEST A TOUR If you would like to see this home without being there in person, select the "Virtual Tour" option and your agent will contact you to discuss available opportunities.
In-PersonVirtual Tour
$ 2,900
Est. payment | /mo
4 Beds
4 Baths
$ 2,900
Est. payment | /mo
4 Beds
4 Baths
Key Details
Property Type Single Family Home
Sub Type Detached
Listing Status Active
Purchase Type For Lease
MLS Listing ID S11884404
Style 2-Storey
Bedrooms 4
Property Description
Stunning 4-Bedroom Home for Rent at 3184 Searidge St, Severn, ON Modern Luxury Living in Serenity Bay! Welcome to 3184 Searidge St, Severn, ON! This brand-new, 2934 SQFT, 2-storey home is the epitome of modern luxury. Featuring 4 spacious bedrooms, 3 full bathrooms, and a convenient half-bath on the main floor, this home offers everything you need for comfortable, stylish living. Upgrades on this property are too many to list with the property boasting a 10ft ceiling height on the main level and 9ft on second floor. Located in the highly sought-after Serenity Bay community, this home offers a perfect blend of contemporary design and natural beauty. Enjoy exclusive access to private amenities, including a lakefront club and a designated boardwalk leading to a one-acre lakefront parcel on Lake Couchiching. Just moments from Orillias vibrant shops, restaurants, and services, this home offers the perfect balance of urban convenience and tranquil lakeside living. Take leisurely walks to the lake, explore mature forests, and experience the serenity of this exclusive community. With its prime location, exceptional design, and luxurious features, this home offers a rare opportunity to experience the best of both worlds: serene lakeside living and convenient access to all that Orillia has to offer. Dont miss out on this incredible rental opportunity! Contact us today to schedule a viewing. Available for immediate move-in.
Location
Province ON
County Simcoe
Community West Shore
Area Simcoe
Region West Shore
City Region West Shore
Rooms
Family Room Yes
Basement Unfinished
Kitchen 1
Interior
Interior Features Built-In Oven, ERV/HRV, Water Heater
Cooling Central Air
Fireplace No
Heat Source Gas
Exterior
Parking Features Private Double
Garage Spaces 6.0
Pool None
Waterfront Description Indirect
Roof Type Shingles
Total Parking Spaces 8
Building
Foundation Poured Concrete
Listed by RE/MAX RIGHT MOVE
GET MORE INFORMATION
Melissa, Maria & Amanda 3rd Ave Realty Team
Realtor | License ID: 4769738
+1(705) 888-0860 | info@thirdavenue.ca

