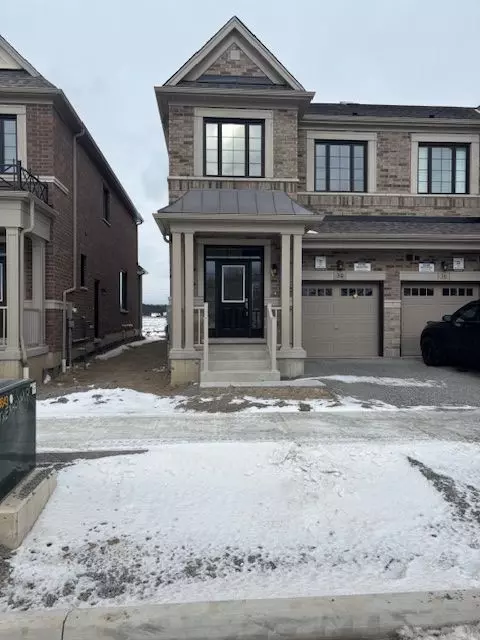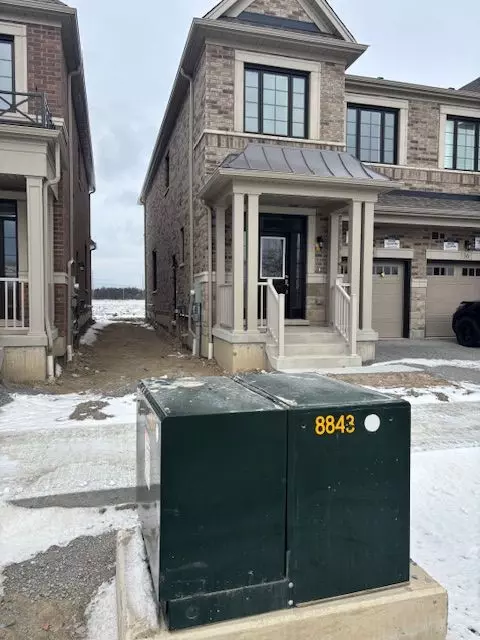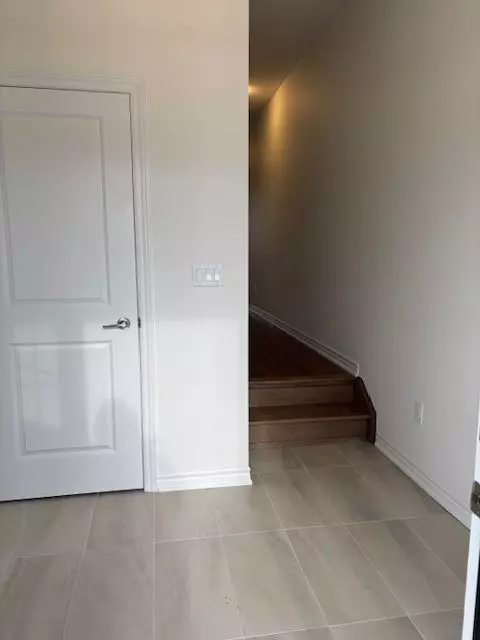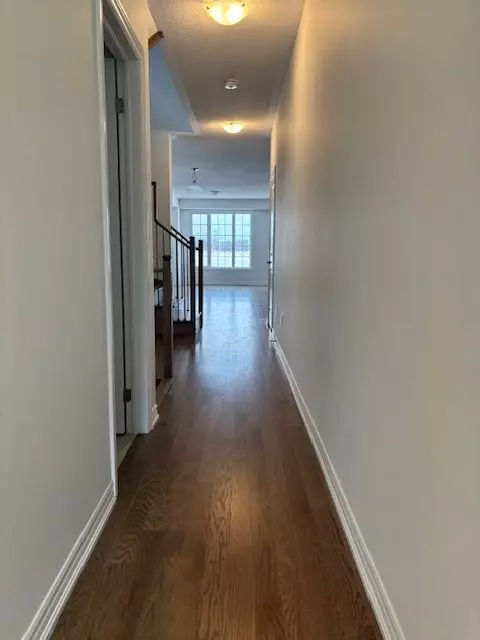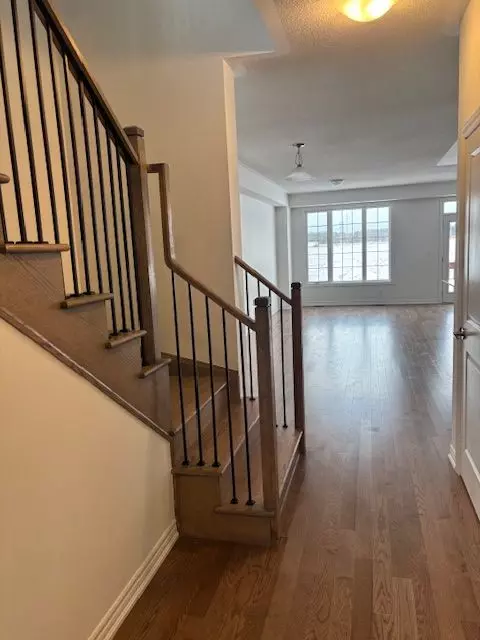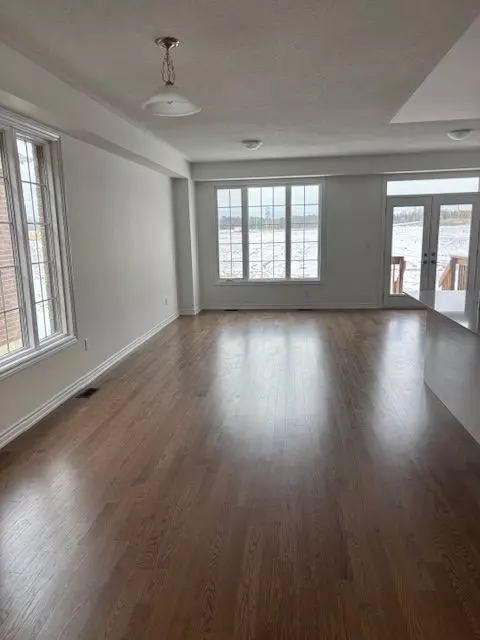REQUEST A TOUR If you would like to see this home without being there in person, select the "Virtual Tour" option and your advisor will contact you to discuss available opportunities.
In-PersonVirtual Tour

$ 3,250
Est. payment | /mo
4 Beds
3 Baths
$ 3,250
Est. payment | /mo
4 Beds
3 Baths
Key Details
Property Type Townhouse
Sub Type Att/Row/Townhouse
Listing Status Active
Purchase Type For Lease
MLS Listing ID E11885450
Style 2-Storey
Bedrooms 4
Property Description
Stunning Freehold Corner Townhome In This Highly Sought After Whitby Meadows! Over 2100 Sq Ft of space, with Open-concept Design That Features An Upgraded Kitchen, Stainless Steel Appliances, And Gleaming Hardwood Floors On The Main Level, Staircase And Landing. The House Shines With A Huge Primary Bedroom That Boasts A Spa-like 5-piece Bath And Walk-in Closet, And Three Other Large Bedrooms. The Great Room And Dinning Room Have Very Generous Space that Is Good For Entertaining. Conveniently Located Near Shopping Centre, Transit, And Close To Highway 412, Leading To Either Highway 401 or 407. Not far from schools, parks, and Whitby GO & public transit.
Location
Province ON
County Durham
Community Rural Whitby
Area Durham
Region Rural Whitby
City Region Rural Whitby
Rooms
Family Room No
Basement Full
Kitchen 1
Interior
Interior Features Water Heater, Air Exchanger, On Demand Water Heater
Cooling Central Air
Fireplace Yes
Heat Source Gas
Exterior
Parking Features Private
Garage Spaces 1.0
Pool None
Roof Type Shingles
Total Parking Spaces 2
Building
Foundation Concrete
Listed by RIGHT AT HOME REALTY
GET MORE INFORMATION

Melissa, Maria & Amanda 3rd Ave Realty Team
Realtor | License ID: 4769738
+1(705) 888-0860 | info@thirdavenue.ca

