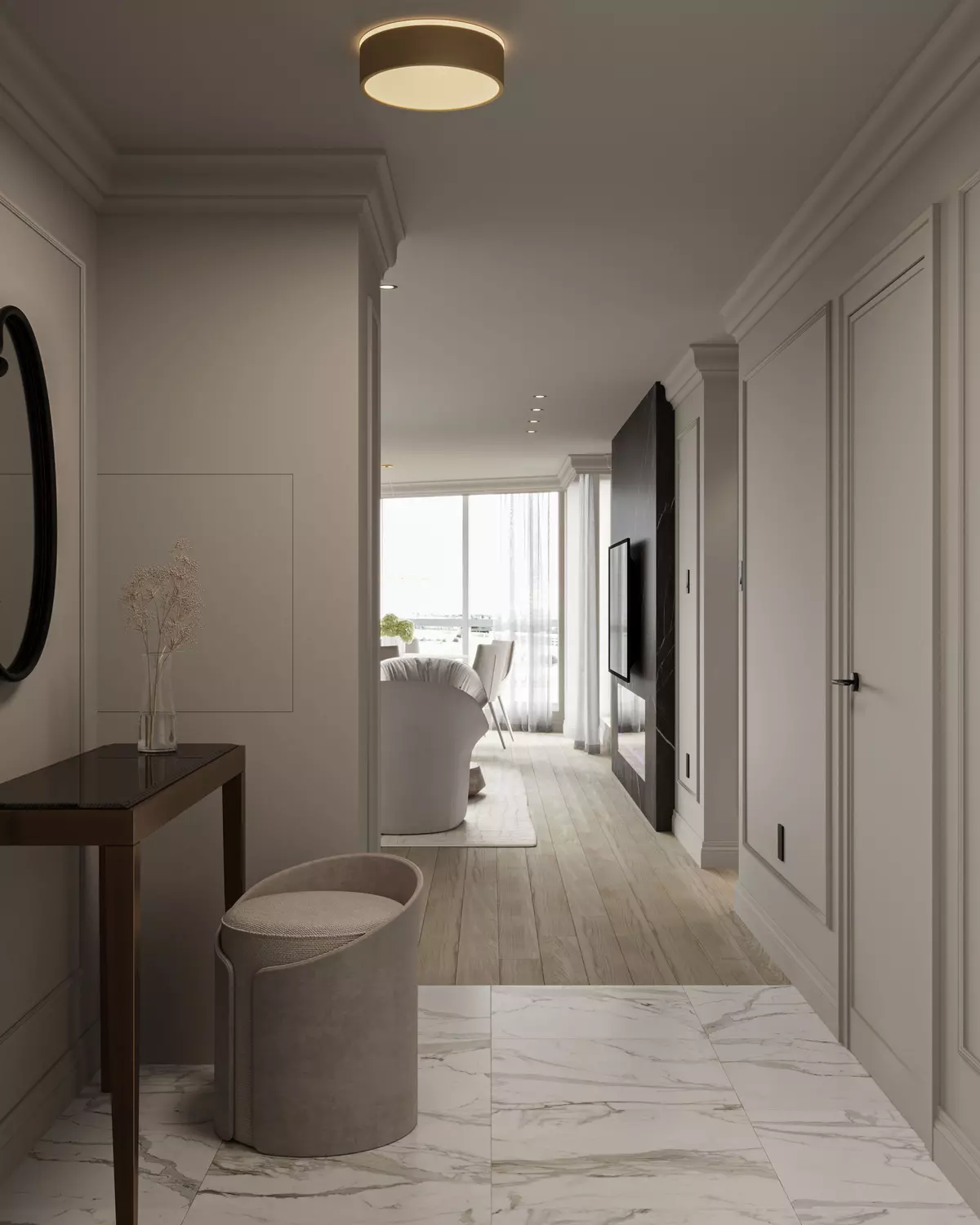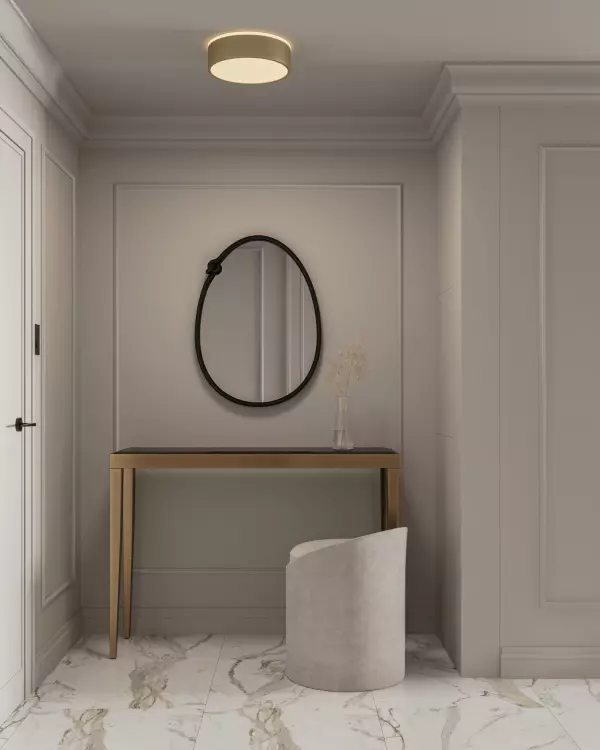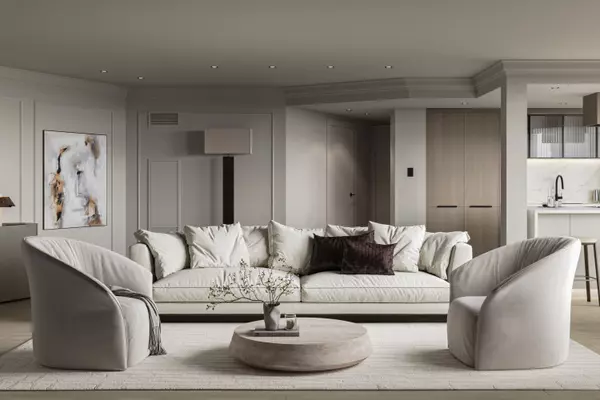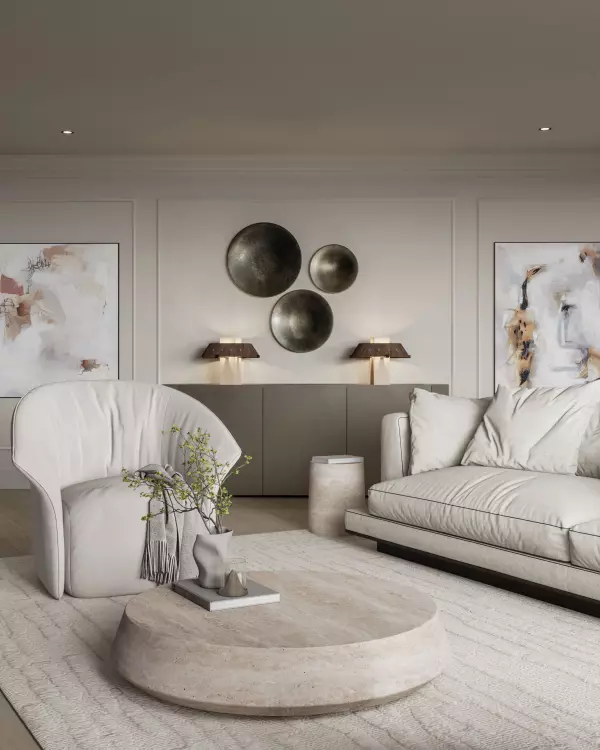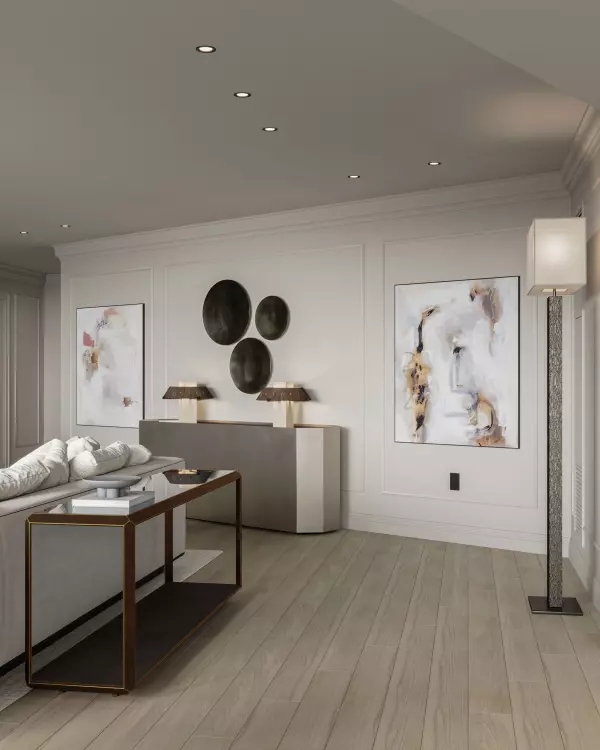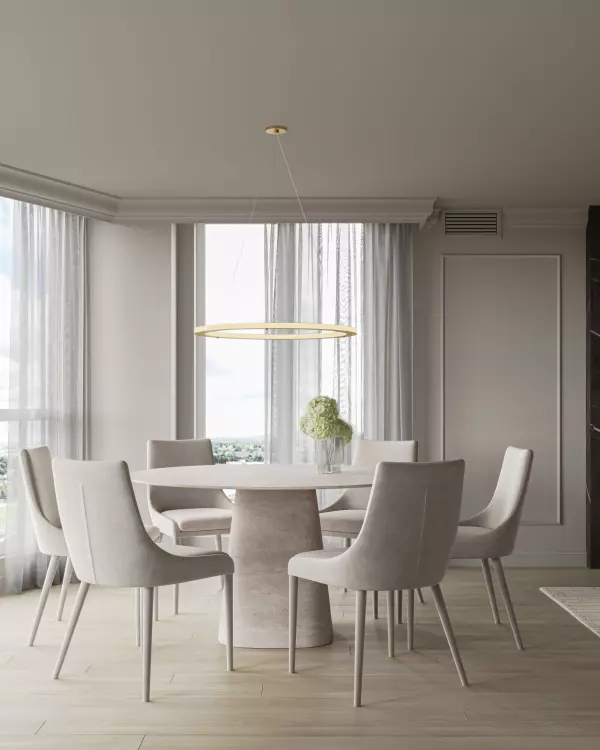REQUEST A TOUR If you would like to see this home without being there in person, select the "Virtual Tour" option and your agent will contact you to discuss available opportunities.
In-PersonVirtual Tour

$ 1,350,000
Est. payment | /mo
2 Beds
2 Baths
$ 1,350,000
Est. payment | /mo
2 Beds
2 Baths
Key Details
Property Type Condo
Sub Type Condo Apartment
Listing Status Active
Purchase Type For Sale
Approx. Sqft 1600-1799
MLS Listing ID C11885448
Style Apartment
Bedrooms 2
HOA Fees $1,444
Annual Tax Amount $3,519
Tax Year 2024
Property Description
Rarely Available. Gorgeous, Totally Renovated 2-bedroom, 2-bathroom with Beautiful Panoramic View. Excellent Location, Close To Seneca, Schools, Shopping Malls, Transit And Major Highways. Luxury Amenities: Indoor & Outdoor Pool, Gym, Guest Suite, Squash & Tennis Court, Library, Visitor Parkings, 24 Hr Gatehouse & Security.This Thoughtfully Designed Suite Exudes A House-Like Ambiance Rarely Found In Condo Living! With over 1600 Sq Ft Of Living Space. This Bungalow In The Sky Has Incredible Features Including Smooth Ceiling, Wainscoting & Crown Moulding Throughout. Custom One Of A Kind Bathroom Design.Custom Kitchen With Stainless Steel Build/In Appliances & Island with Waterfall and LED lighting, Glass Cabinets. Engineered Hardwood Flooring Throughout. Custom B/I Closets Throughout. Over 40 Pot lights and Designer Light Fixtures. This Redesigned Unit And All Its Stunning Features, Makes This A Must See. Ideal For The Downsizer Who Wants Modern Luxury Living. Totally Redesigned And Stunning Features Makes This A Must See !!!
Location
Province ON
County Toronto
Community Hillcrest Village
Area Toronto
Region Hillcrest Village
City Region Hillcrest Village
Rooms
Family Room No
Basement None
Kitchen 1
Interior
Interior Features Storage
Cooling Central Air
Fireplace No
Heat Source Gas
Exterior
Parking Features Underground
Garage Spaces 1.0
Total Parking Spaces 1
Building
Story 17
Locker Owned
Others
Pets Allowed Restricted
Listed by BREWING BROKERS REALTY INC.
GET MORE INFORMATION

Melissa, Maria & Amanda 3rd Ave Realty Team
Realtor | License ID: 4769738
+1(705) 888-0860 | info@thirdavenue.ca

