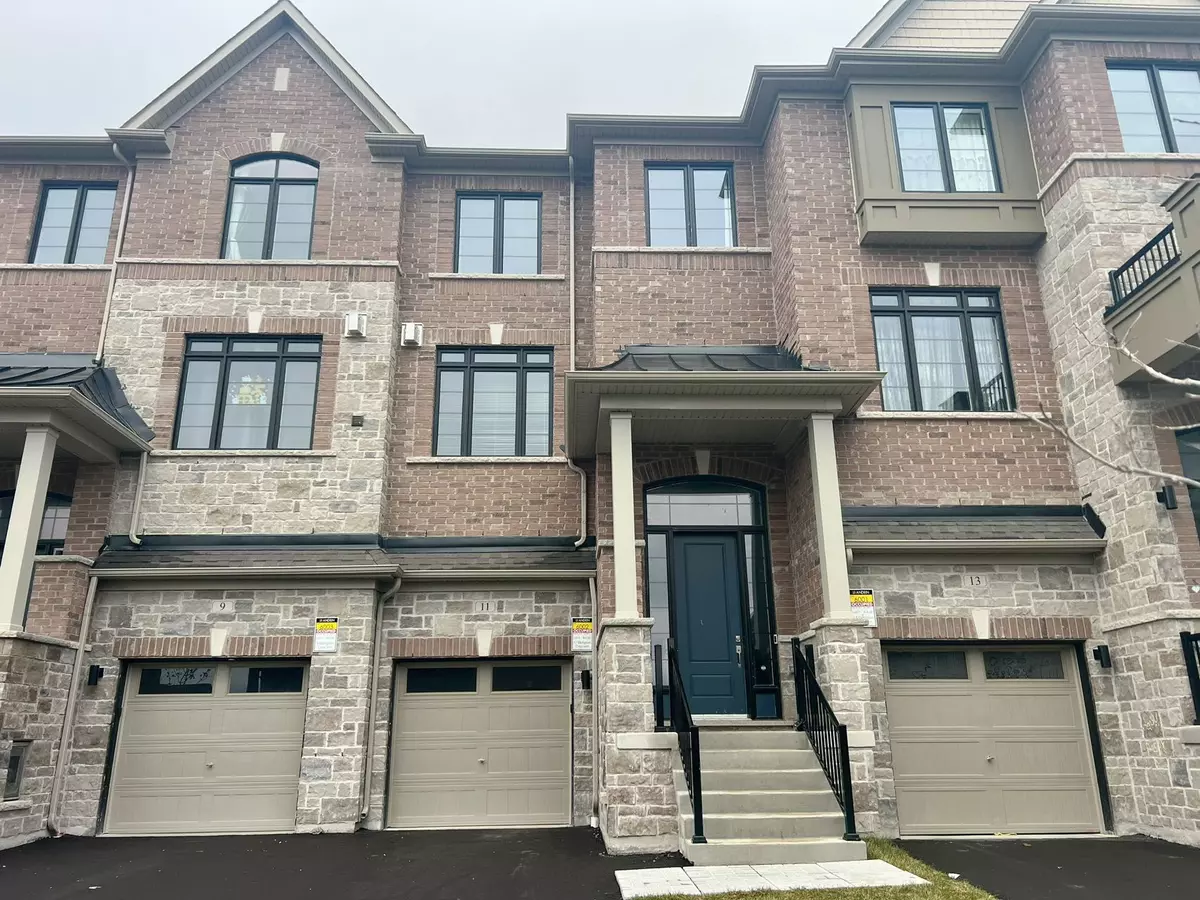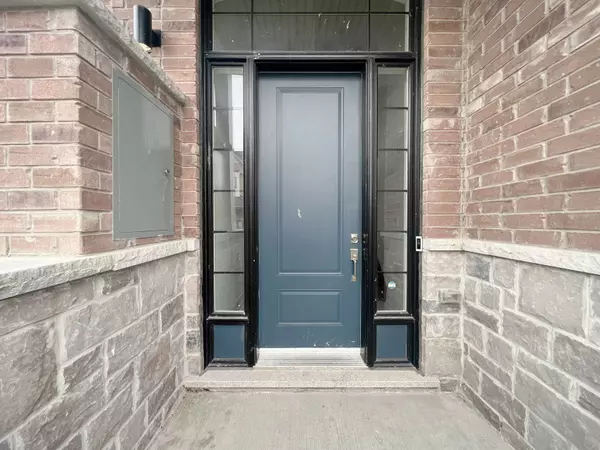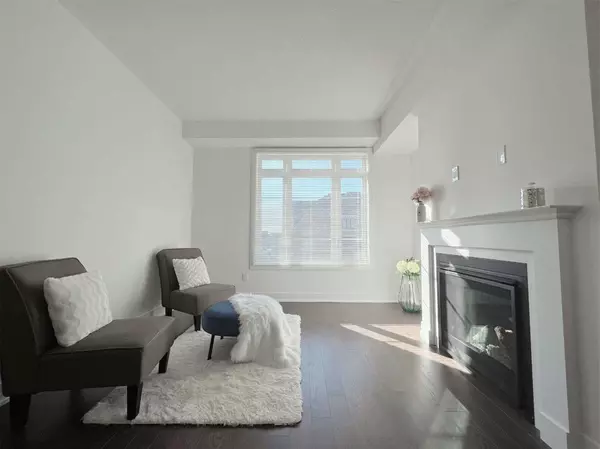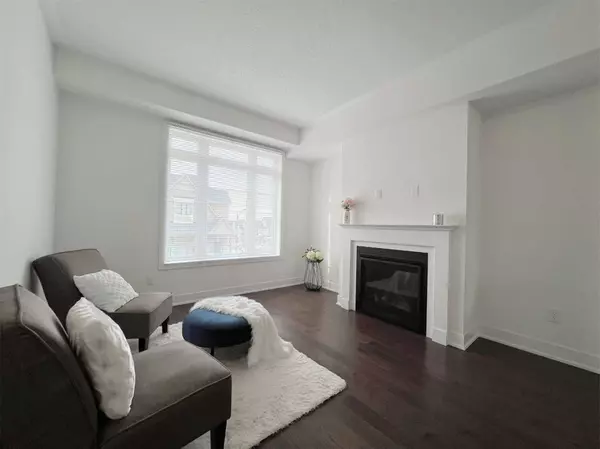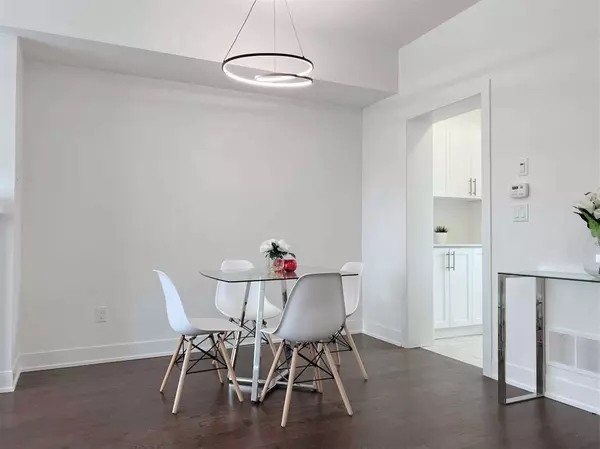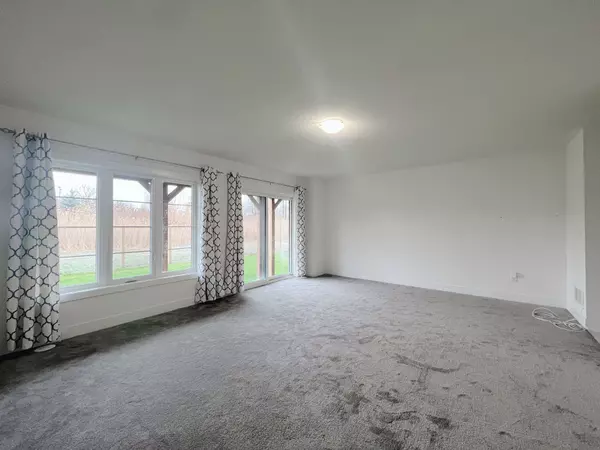REQUEST A TOUR If you would like to see this home without being there in person, select the "Virtual Tour" option and your agent will contact you to discuss available opportunities.
In-PersonVirtual Tour

$ 3,100
Est. payment | /mo
3 Beds
3 Baths
$ 3,100
Est. payment | /mo
3 Beds
3 Baths
Key Details
Property Type Townhouse
Sub Type Att/Row/Townhouse
Listing Status Active
Purchase Type For Lease
Approx. Sqft 2000-2500
MLS Listing ID E11886007
Style 3-Storey
Bedrooms 3
Property Description
Check This Beautiful Townhouse In High Demand Whitby Location! 2042Sqf A Lot Of Space And Large Ground Family Room, Big Windows And Open Concept Design Bring Tons Of Sunlight, lots Of Living Spaces, Central Island And Breakfast And Dinning Area Walk Out To Terrace With Beautiful View, Huge Size Prim Bedroom With 5Pc Ensuite, Back To Ravine With Best Privacy, Just Minutes To All Amenities, Uoit/ Durham College & Easy Access To Hwy 412. Walk To Parks & Thermea Spa Village
Location
Province ON
County Durham
Community Rural Whitby
Area Durham
Region Rural Whitby
City Region Rural Whitby
Rooms
Family Room Yes
Basement Full
Kitchen 1
Separate Den/Office 1
Interior
Interior Features Carpet Free, Water Heater
Cooling Central Air
Fireplace Yes
Heat Source Gas
Exterior
Parking Features Private
Garage Spaces 1.0
Pool None
Roof Type Asphalt Shingle
Total Parking Spaces 2
Building
Foundation Concrete
Listed by HOMELIFE GOLCONDA REALTY INC.
GET MORE INFORMATION

Melissa, Maria & Amanda 3rd Ave Realty Team
Realtor | License ID: 4769738
+1(705) 888-0860 | info@thirdavenue.ca

