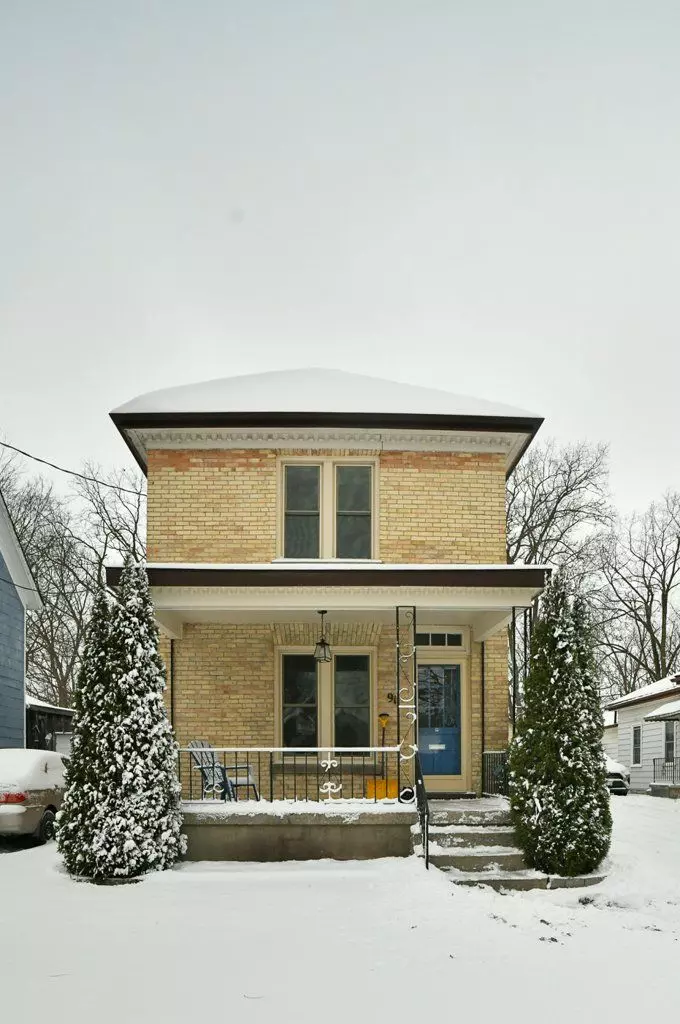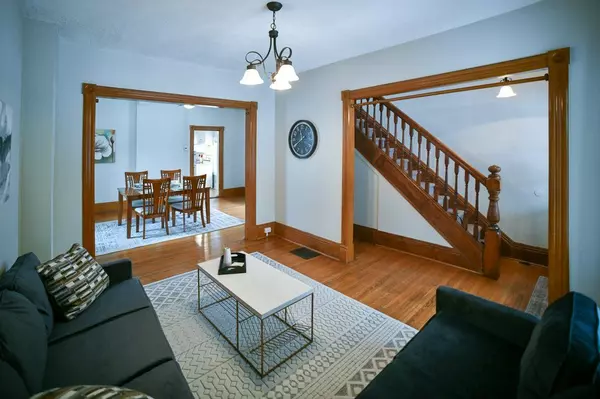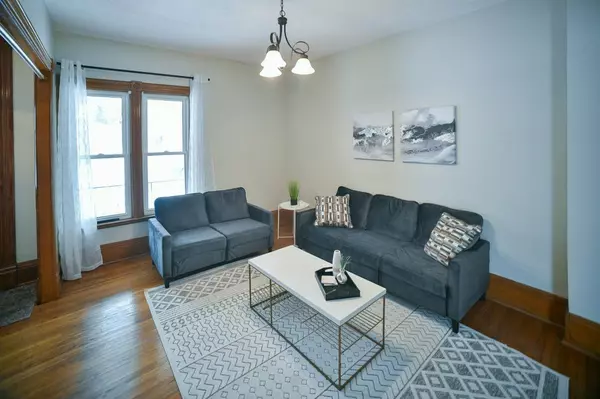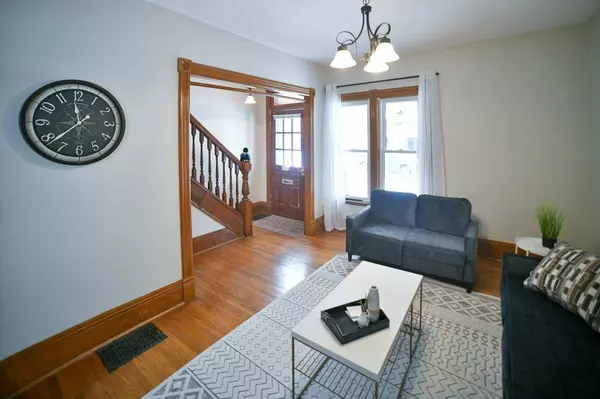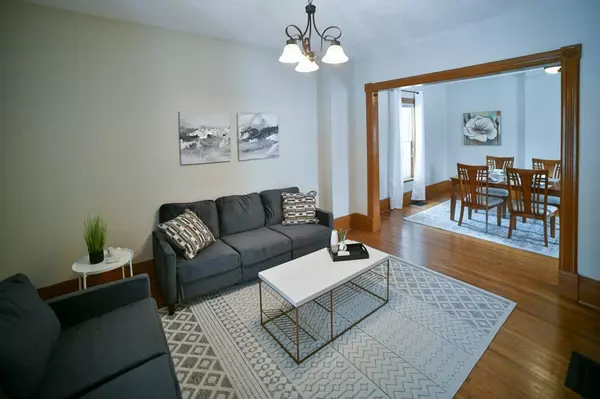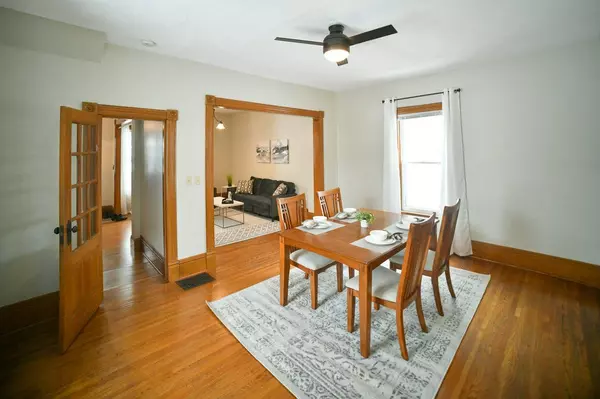3 Beds
2 Baths
3 Beds
2 Baths
Key Details
Property Type Single Family Home
Sub Type Detached
Listing Status Active
Purchase Type For Sale
Approx. Sqft 1100-1500
MLS Listing ID X11886149
Style 2-Storey
Bedrooms 3
Annual Tax Amount $1,982
Tax Year 2024
Property Description
Location
Province ON
County Middlesex
Community Nw
Area Middlesex
Zoning R1
Region NW
City Region NW
Rooms
Family Room No
Basement Full, Unfinished
Kitchen 1
Interior
Interior Features Water Heater Owned
Cooling Central Air
Inclusions dishwasher, dryer, hot water heater, fridge, stove, washer
Exterior
Exterior Feature Deck, Landscaped, Privacy, Porch
Parking Features Private
Garage Spaces 4.0
Pool None
View Park/Greenbelt
Roof Type Asphalt Shingle
Lot Frontage 33.0
Lot Depth 165.0
Total Parking Spaces 4
Building
Foundation Brick
GET MORE INFORMATION
Realtor | License ID: 4769738
+1(705) 888-0860 | info@thirdavenue.ca

