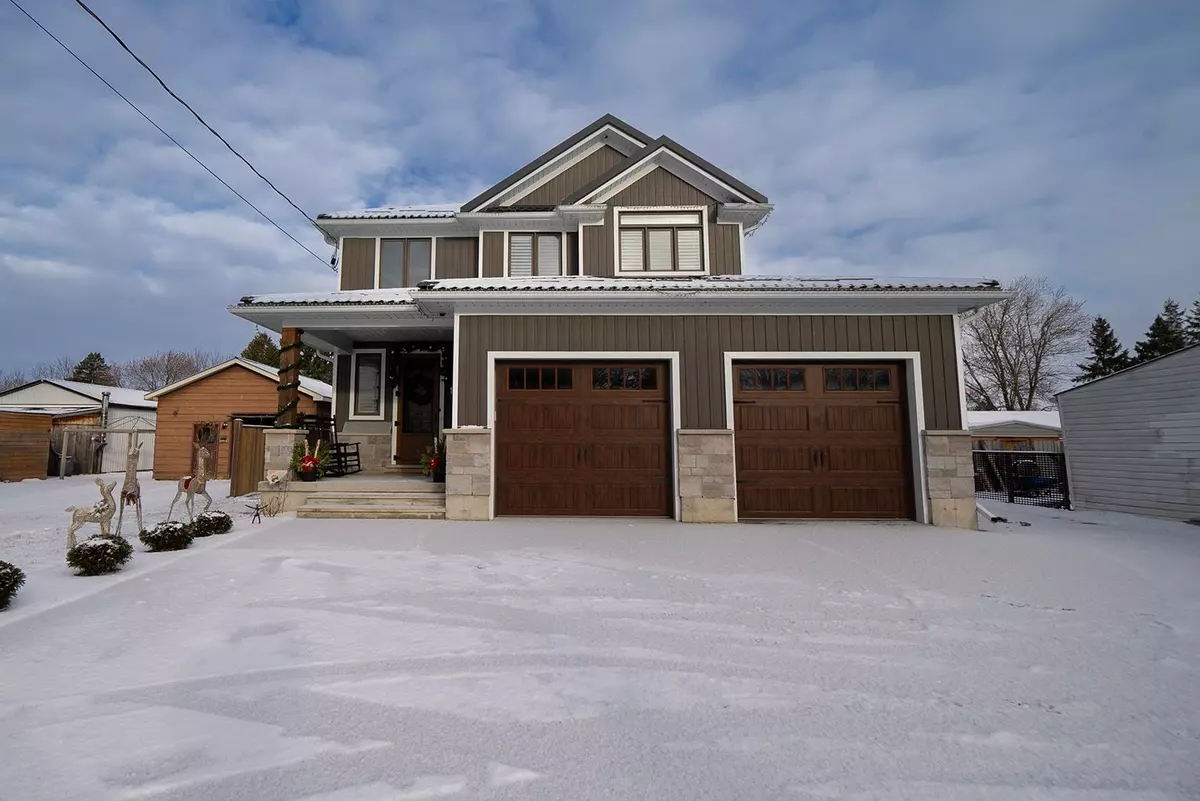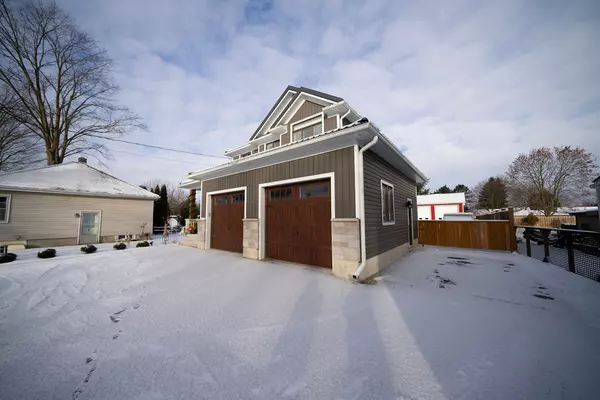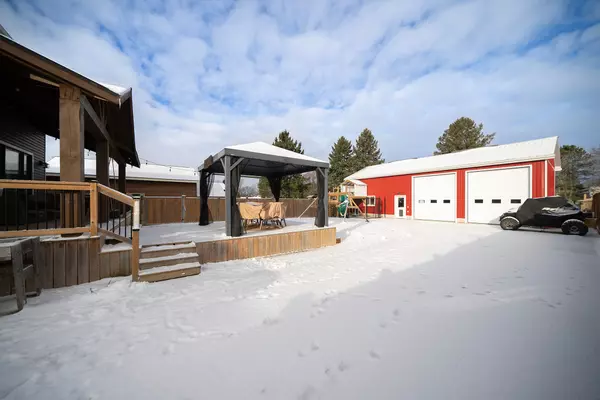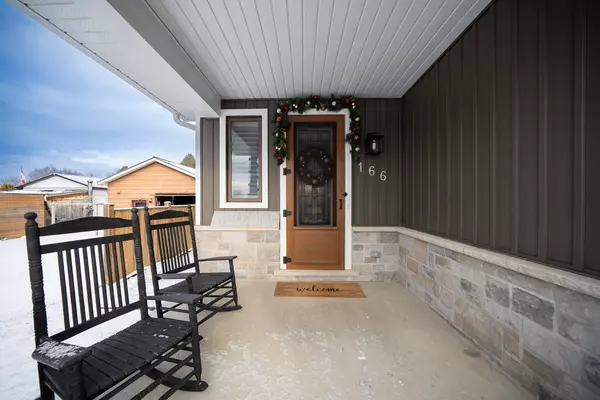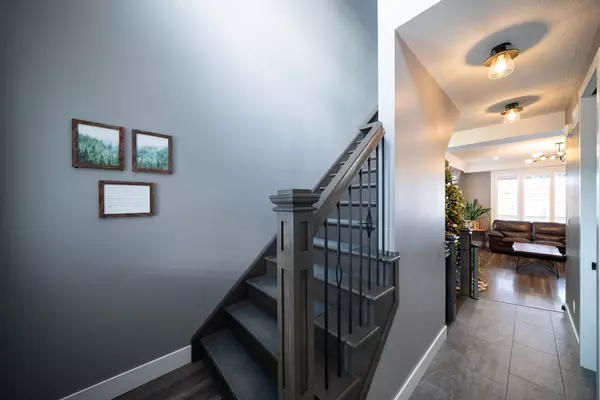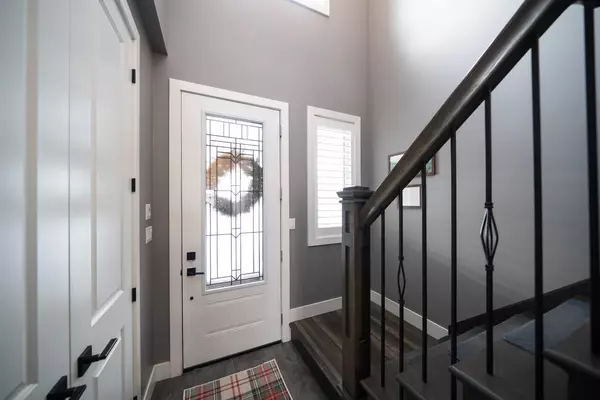REQUEST A TOUR If you would like to see this home without being there in person, select the "Virtual Tour" option and your agent will contact you to discuss available opportunities.
In-PersonVirtual Tour

$ 1,399,999
Est. payment | /mo
3 Beds
4 Baths
$ 1,399,999
Est. payment | /mo
3 Beds
4 Baths
Key Details
Property Type Single Family Home
Sub Type Detached
Listing Status Active
Purchase Type For Sale
Approx. Sqft 1500-2000
MLS Listing ID X11886477
Style 2-Storey
Bedrooms 3
Annual Tax Amount $5,057
Tax Year 2024
Property Description
Welcome home to 166 King Street in Burford! The expansive property is a fully fenced 59 X 199 lot with parking for 10 vehicles and a large detached heated workshopperfect for hobbyists, craftsmen, or those needing extra space for projects. This exceptional recently constructed home (2018) offers the perfect blend of modern design and cozy charm, boasting 3 spacious bedrooms, 4 bathrooms, and a fully finished walk up basement. The attached 2-car garage also features a convenient dog wash station, perfect for keeping your furry friends clean and happy. The inviting foyer has a 2 piece powder room and inside access to the garage. The open concept main floor design features recessed lighting and modern fixtures throughout its bright and open kitchen and large living room. The kitchen showcases quartz countertops, plenty of spacious cabinetry, matching stainless steel appliances and a centre island equipped with a built-in dishwasher, double sink & storage. The dining space offers plenty of natural light through its oversized patio doors to a lovely covered deck in the rear yard. The living room is perfect for hosting gatherings, with plenty of natural light and a cozy fireplace and mantle. The second floor is home to 3 spacious bedrooms that includes the primary bedroom equipped with a walking closet and 4 piece ensuite. This level is complete with a bedroom level laundry room and a 4 piece bathroom. The basement of the home has a spacious recreation room and 3 piece bathroom. The backyard of the home has a raised covered deck, offering the perfect spot for relaxing and entertaining, and a thoughtfully designed space for your four-legged friends to enjoy. Located in a friendly neighbourhood and only minutes to schools, restaurants and groceries.
Location
Province ON
County Brant
Community Burford
Area Brant
Region Burford
City Region Burford
Rooms
Family Room No
Basement Finished, Full
Kitchen 1
Interior
Interior Features Water Softener, Auto Garage Door Remote, On Demand Water Heater, Sewage Pump, Workbench
Heating Yes
Cooling Central Air
Fireplace Yes
Heat Source Gas
Exterior
Parking Features Private Double
Garage Spaces 10.0
Pool None
Roof Type Asphalt Shingle
Total Parking Spaces 12
Building
Foundation Poured Concrete
Listed by RE/MAX ESCARPMENT REALTY INC.
GET MORE INFORMATION

Melissa, Maria & Amanda 3rd Ave Realty Team
Realtor | License ID: 4769738
+1(705) 888-0860 | info@thirdavenue.ca

