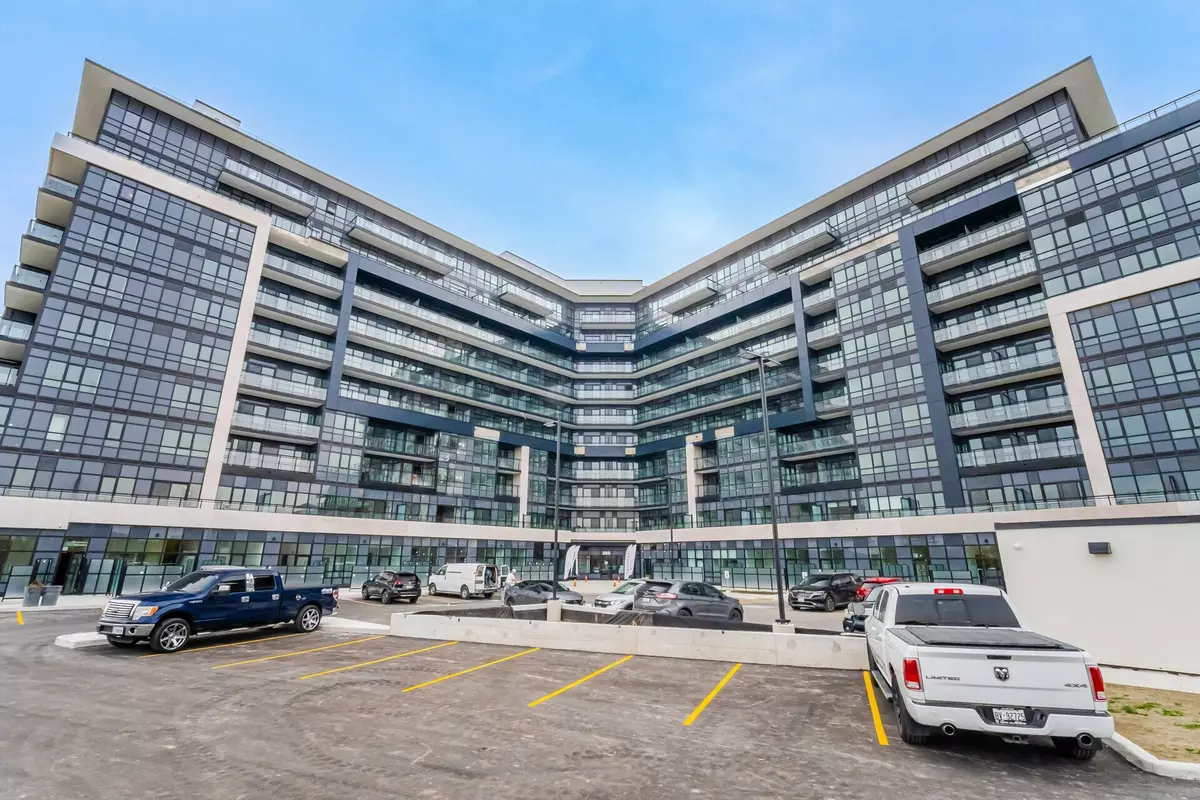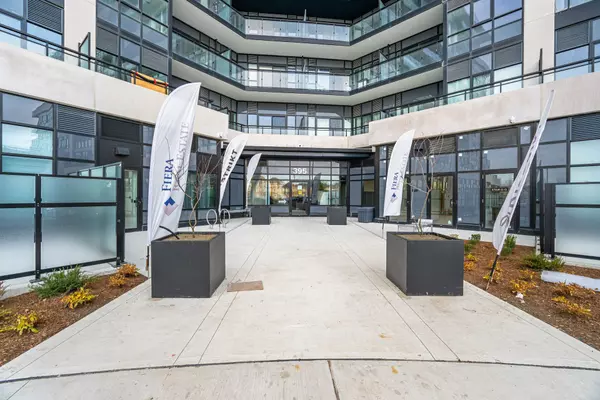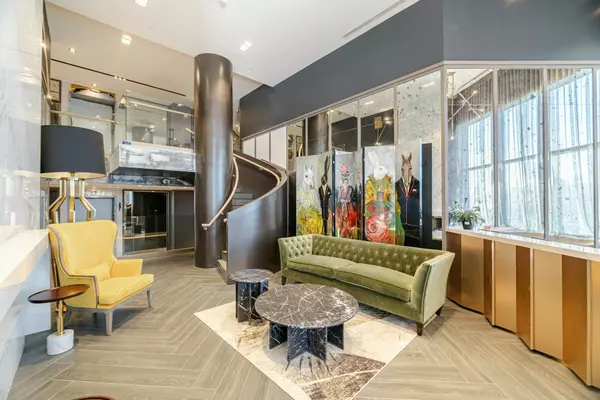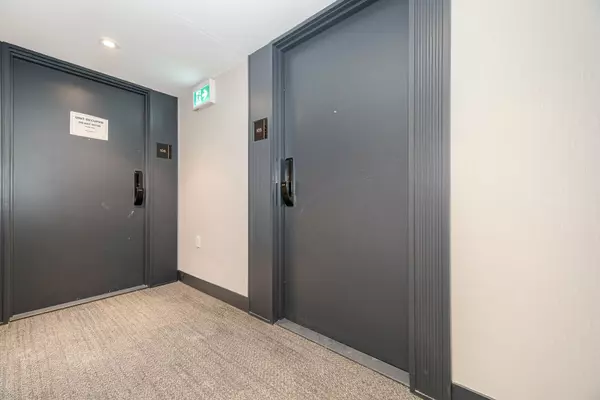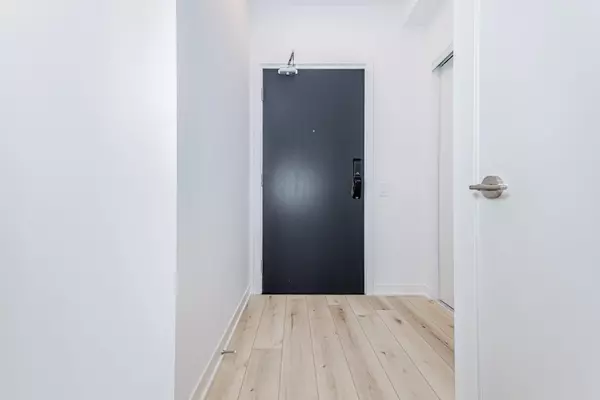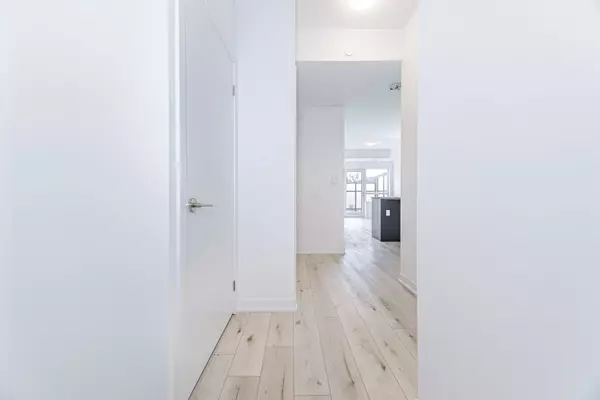2 Beds
2 Baths
2 Beds
2 Baths
Key Details
Property Type Condo
Sub Type Condo Apartment
Listing Status Active
Purchase Type For Lease
Approx. Sqft 700-799
MLS Listing ID W11886631
Style Apartment
Bedrooms 2
Property Description
Location
Province ON
County Halton
Community 1008 - Go Glenorchy
Area Halton
Region 1008 - GO Glenorchy
City Region 1008 - GO Glenorchy
Rooms
Family Room No
Basement None
Kitchen 1
Interior
Interior Features Built-In Oven, Intercom
Cooling Central Air
Fireplace No
Heat Source Gas
Exterior
Parking Features Private
Exposure West
Building
Story 1
Unit Features Arts Centre,Hospital,Park,Library,Public Transit,Place Of Worship
Locker Owned
Others
Security Features Alarm System,Carbon Monoxide Detectors,Concierge/Security,Security Guard,Smoke Detector
Pets Allowed Restricted
GET MORE INFORMATION
Realtor | License ID: 4769738
+1(705) 888-0860 | info@thirdavenue.ca

