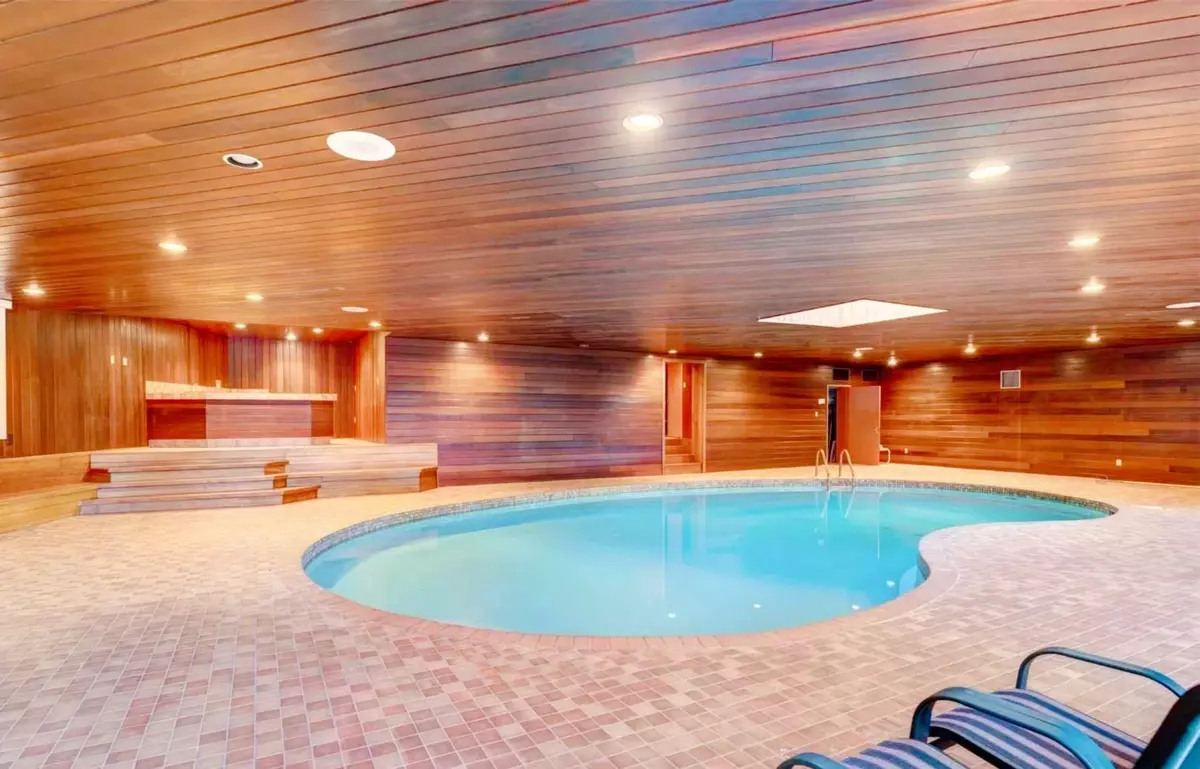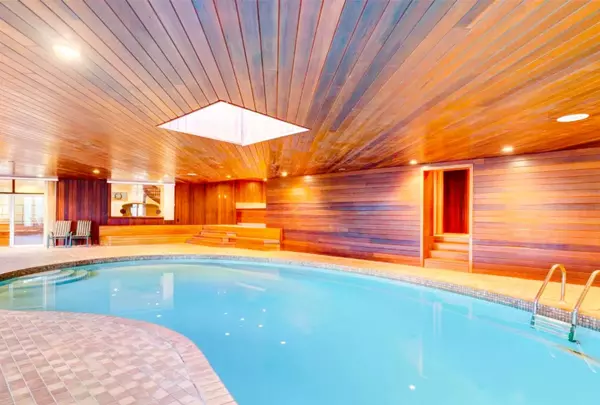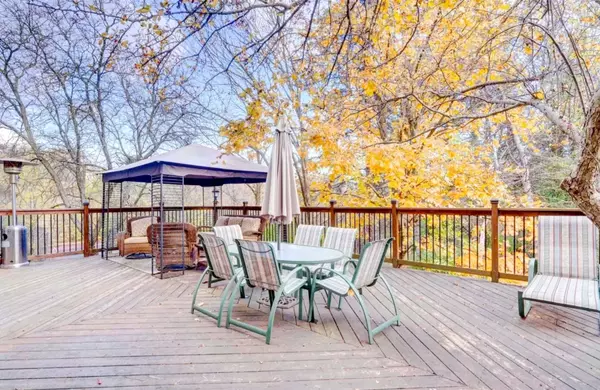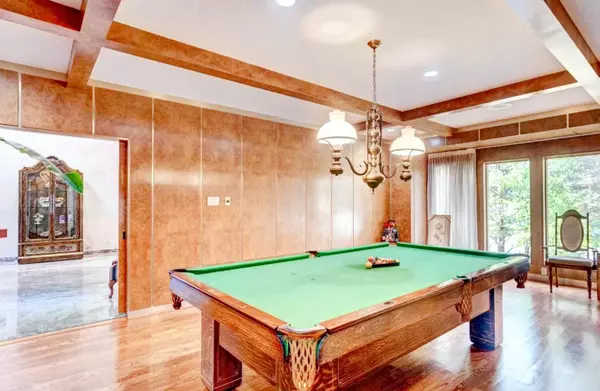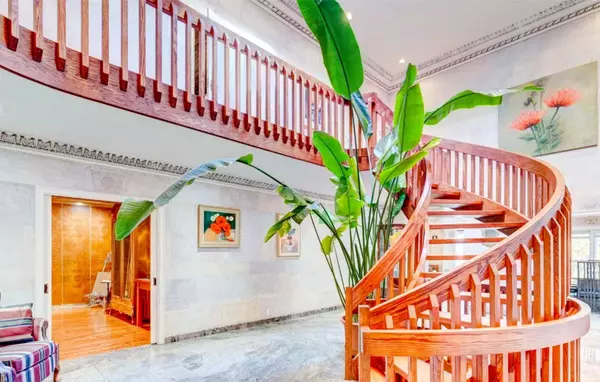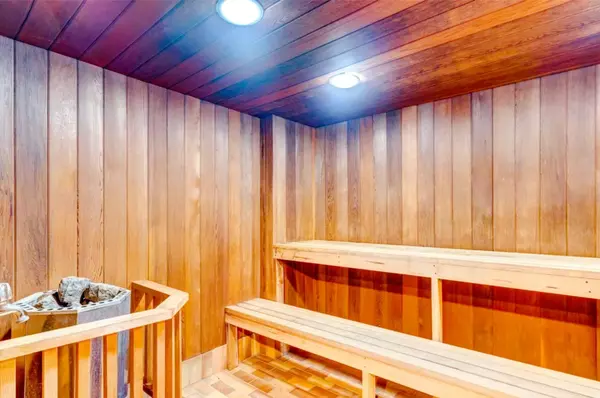4 Beds
8 Baths
0.5 Acres Lot
4 Beds
8 Baths
0.5 Acres Lot
Key Details
Property Type Single Family Home
Sub Type Detached
Listing Status Active
Purchase Type For Sale
Approx. Sqft 5000 +
MLS Listing ID N11886966
Style 2-Storey
Bedrooms 4
Annual Tax Amount $20,935
Tax Year 2024
Lot Size 0.500 Acres
Property Description
Location
Province ON
County York
Community South Richvale
Area York
Region South Richvale
City Region South Richvale
Rooms
Family Room Yes
Basement Finished with Walk-Out, Finished
Kitchen 2
Separate Den/Office 2
Interior
Interior Features Ventilation System, Sauna
Heating Yes
Cooling Central Air
Fireplace Yes
Heat Source Gas
Exterior
Parking Features Private Double
Garage Spaces 11.0
Pool Indoor
Roof Type Flat
Lot Depth 141.22
Total Parking Spaces 15
Building
Lot Description Irregular Lot
Foundation Poured Concrete
GET MORE INFORMATION
Realtor | License ID: 4769738
+1(705) 888-0860 | info@thirdavenue.ca

