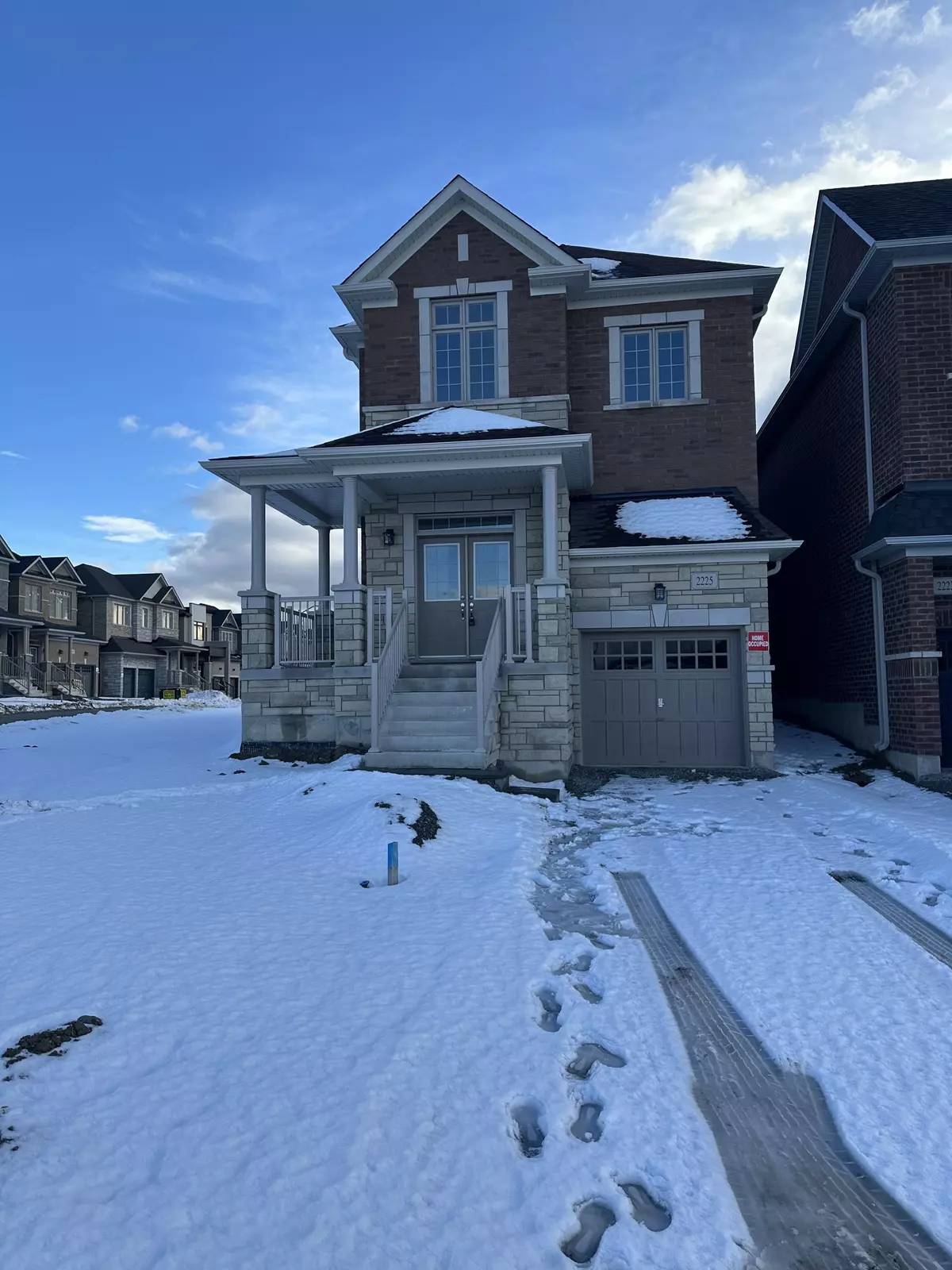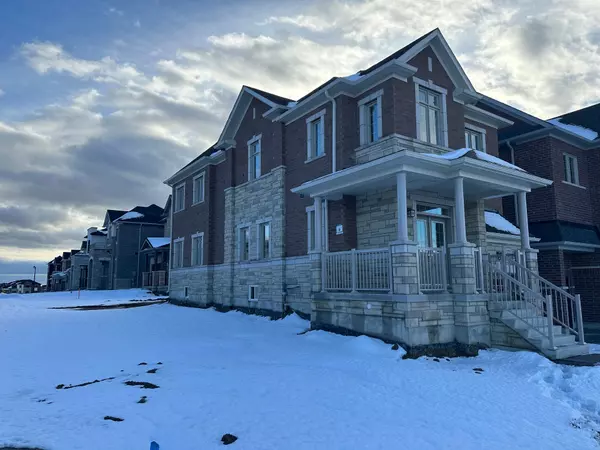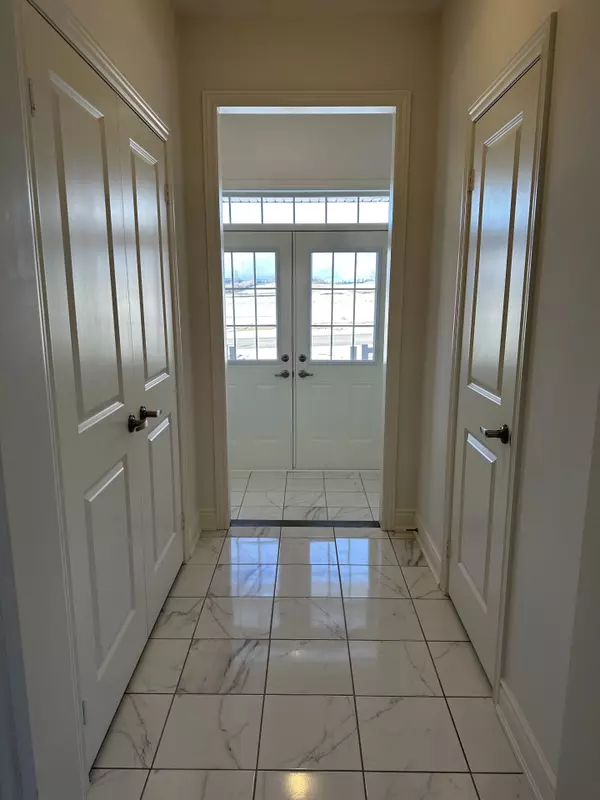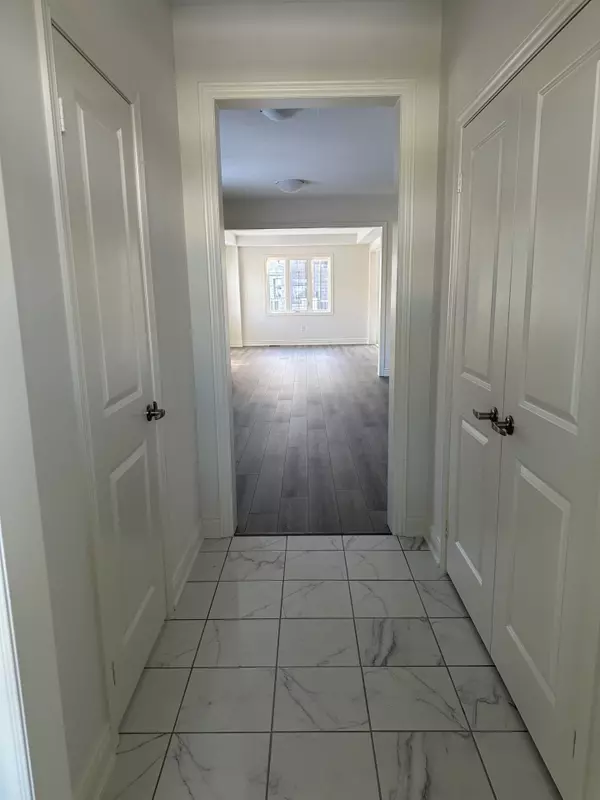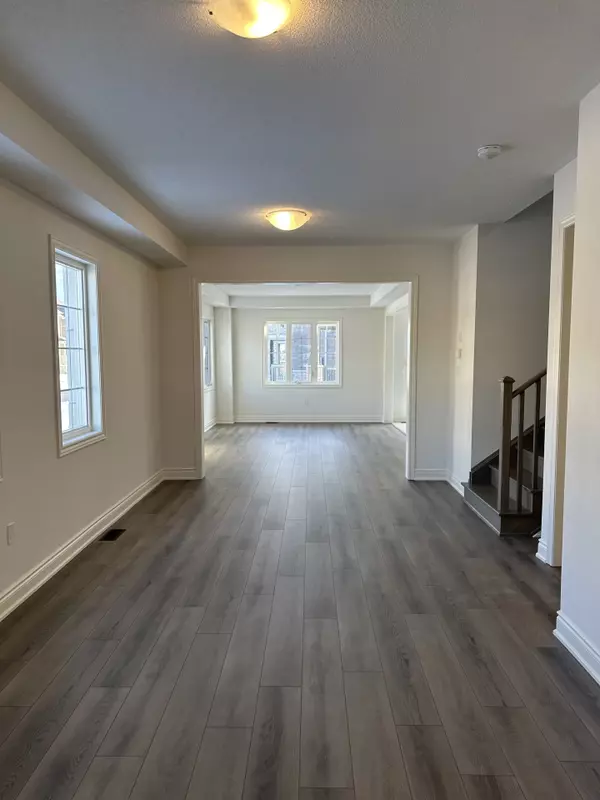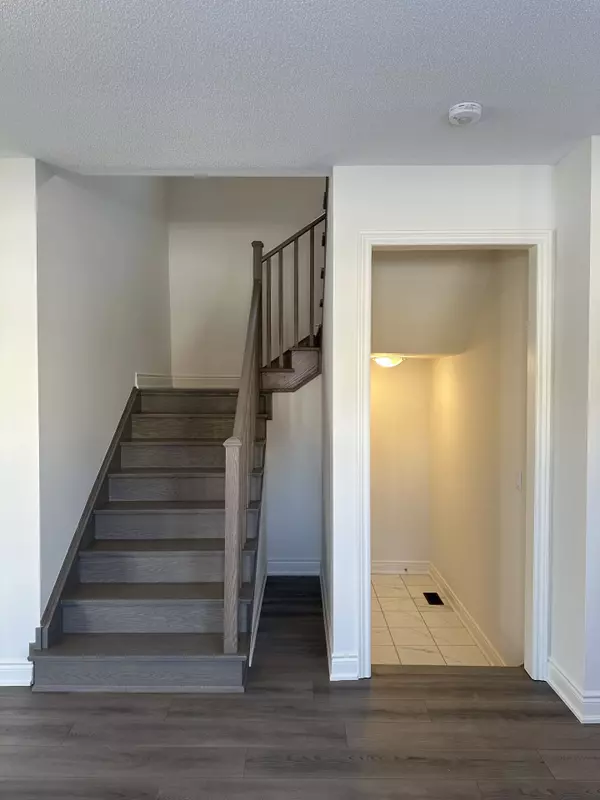REQUEST A TOUR If you would like to see this home without being there in person, select the "Virtual Tour" option and your agent will contact you to discuss available opportunities.
In-PersonVirtual Tour
$ 3,200
Est. payment | /mo
4 Beds
3 Baths
$ 3,200
Est. payment | /mo
4 Beds
3 Baths
Key Details
Property Type Single Family Home
Sub Type Detached
Listing Status Active
Purchase Type For Lease
Approx. Sqft 2000-2500
MLS Listing ID E11887179
Style 2-Storey
Bedrooms 4
Property Description
Be the first to live in this stunning 4-bedroom, 2.5-bathroom detached home, ideally located minutes from community centers, Cineplex, restaurants, Costco, Ontario Tech University, shopping, and Highways 407/401. Featuring hardwood flooring throughout the house, a primary bedroom with a luxurious 5-piece ensuite with a walk-in closet, and second-floor laundry, this home offers both comfort and convenience. No pets or smokers. Applicants must provide an employment letter, credit report, rental references, and a completed application. Utilities not included.
Location
Province ON
County Durham
Community Kedron
Area Durham
Region Kedron
City Region Kedron
Rooms
Family Room Yes
Basement Unfinished
Kitchen 1
Interior
Interior Features None
Cooling Central Air
Fireplace No
Heat Source Gas
Exterior
Parking Features Private
Garage Spaces 1.0
Pool None
Roof Type Asphalt Shingle
Total Parking Spaces 2
Building
Unit Features Library,Park,Public Transit,Rec./Commun.Centre,School
Foundation Concrete
Listed by RE/MAX COMMUNITY REALTY INC.
GET MORE INFORMATION
Melissa, Maria & Amanda 3rd Ave Realty Team
Realtor | License ID: 4769738
+1(705) 888-0860 | info@thirdavenue.ca

