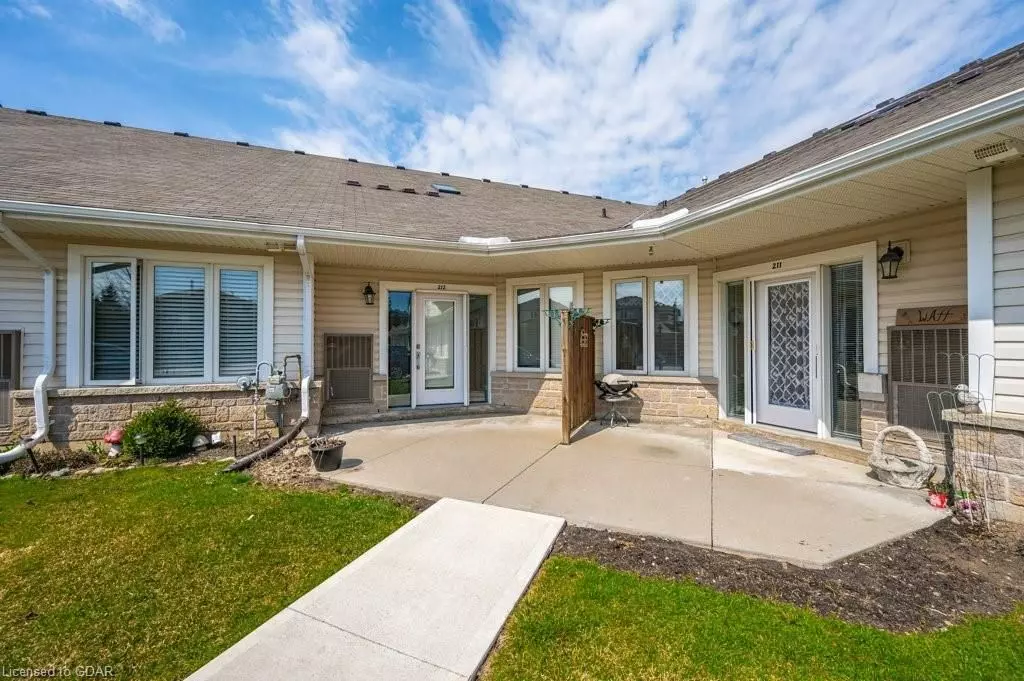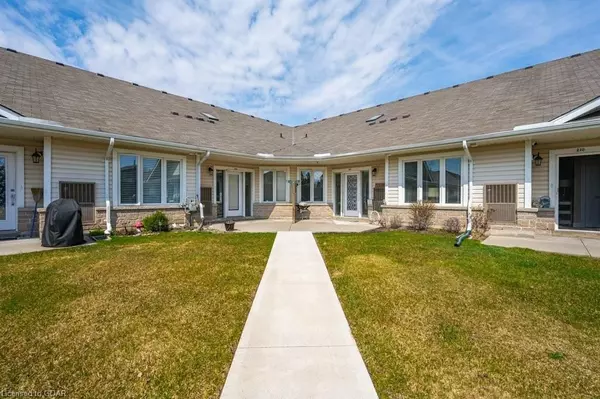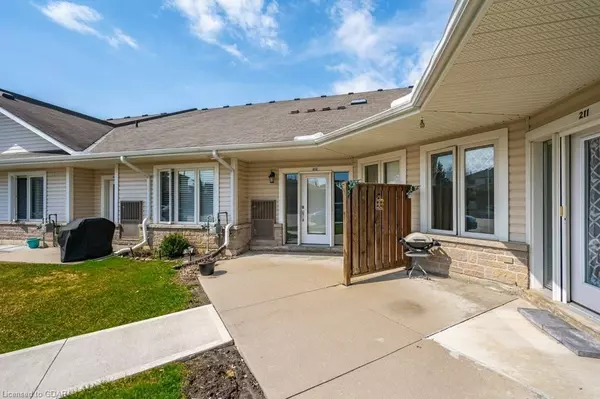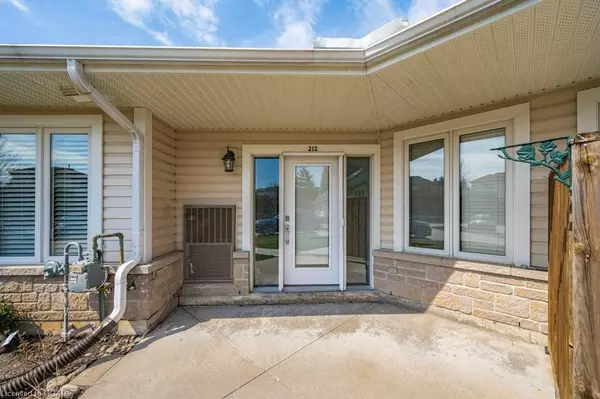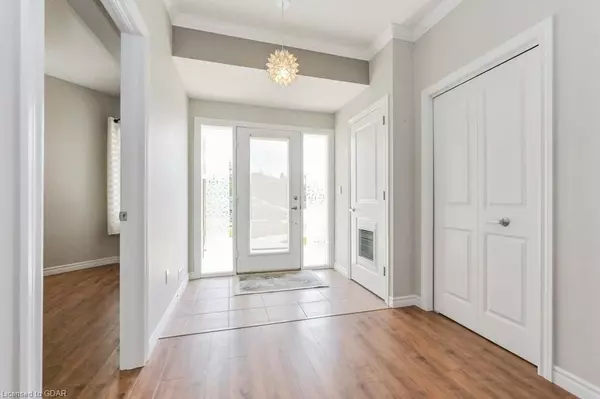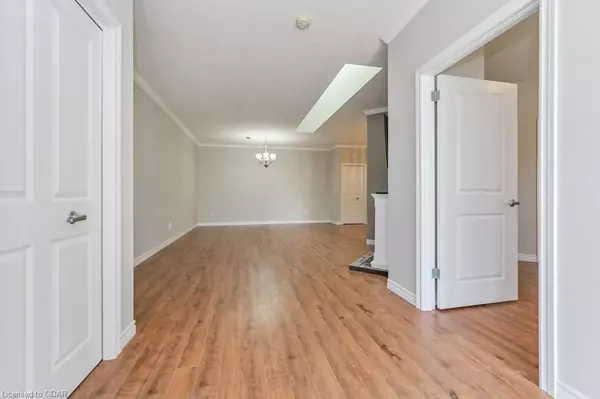
1 Bed
2 Baths
1,061 SqFt
1 Bed
2 Baths
1,061 SqFt
Key Details
Property Type Condo
Sub Type Condo Apartment
Listing Status Active
Purchase Type For Sale
Approx. Sqft 1000-1199
Square Footage 1,061 sqft
Price per Sqft $471
MLS Listing ID X11887308
Style Other
Bedrooms 1
HOA Fees $504
Annual Tax Amount $2,856
Tax Year 2024
Property Description
Location
Province ON
County Wellington
Community Fergus
Area Wellington
Region Fergus
City Region Fergus
Rooms
Family Room Yes
Basement None
Kitchen 1
Interior
Interior Features Water Heater Owned
Cooling Central Air
Fireplace No
Heat Source Gas
Exterior
Exterior Feature Porch, Year Round Living
Parking Features Other, Reserved/Assigned
Garage Spaces 1.0
Pool None
Roof Type Asphalt Shingle
Total Parking Spaces 1
Building
Story Call LBO
Unit Features Hospital
Foundation Slab, Concrete
Locker None
New Construction false
Others
Pets Allowed Restricted
GET MORE INFORMATION

Realtor | License ID: 4769738
+1(705) 888-0860 | info@thirdavenue.ca

