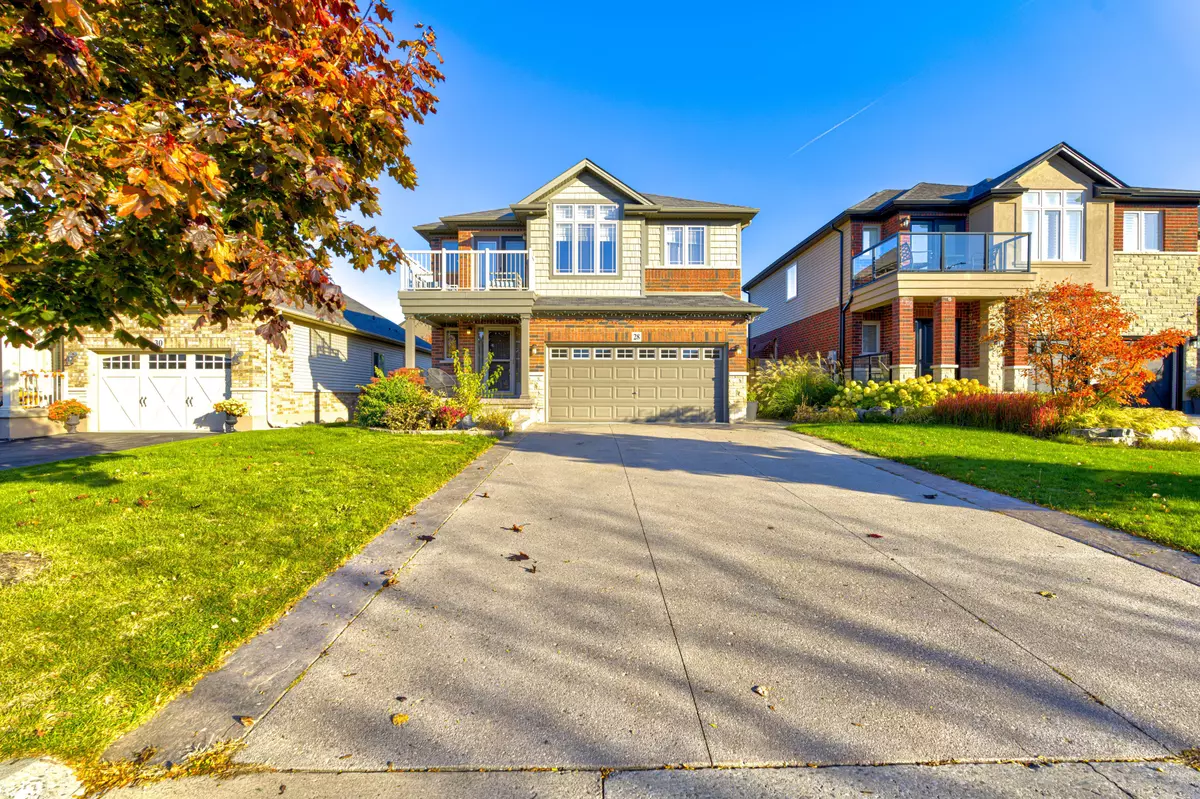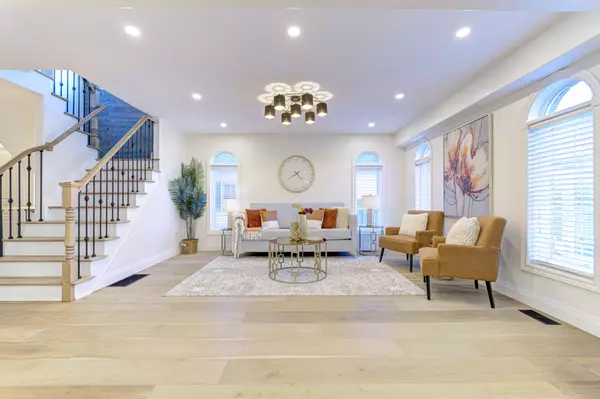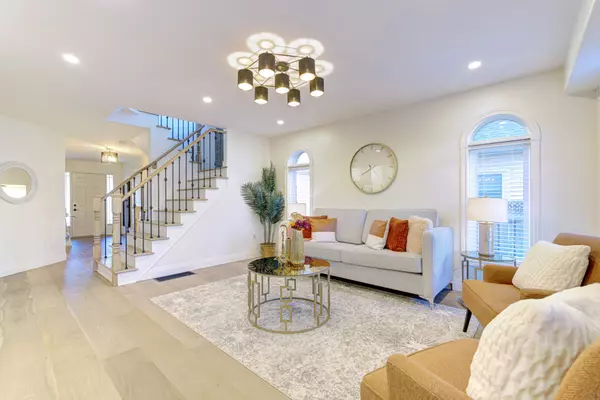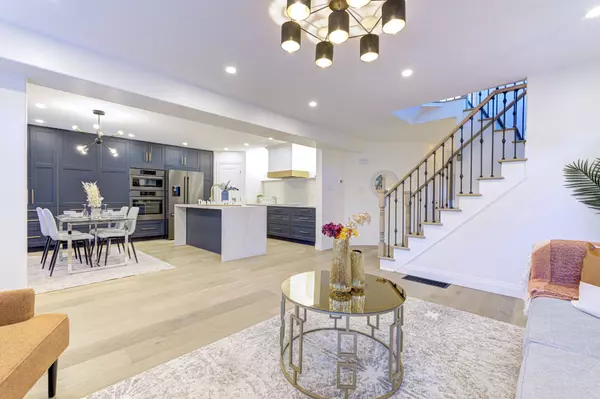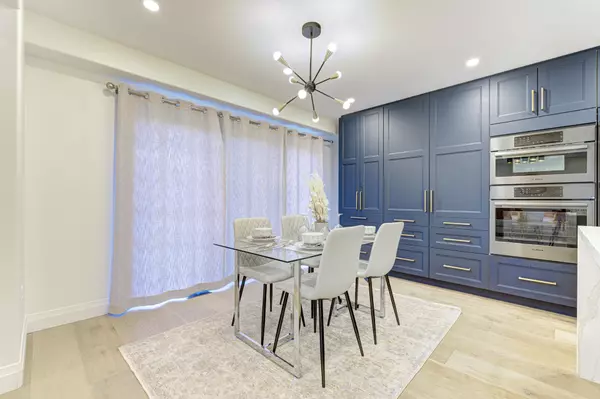REQUEST A TOUR If you would like to see this home without being there in person, select the "Virtual Tour" option and your advisor will contact you to discuss available opportunities.
In-PersonVirtual Tour

$ 999,000
Est. payment | /mo
3 Beds
3 Baths
$ 999,000
Est. payment | /mo
3 Beds
3 Baths
Key Details
Property Type Single Family Home
Sub Type Detached
Listing Status Active
Purchase Type For Sale
Approx. Sqft 2000-2500
MLS Listing ID X11889545
Style 2-Storey
Bedrooms 3
Annual Tax Amount $6,568
Tax Year 2024
Property Description
Exquisite Family Home in Nelles Estates with Stunning Niagara Escarpment ViewsNestled in Grimsby's prestigious Nelles Estates, this fully renovated home offers a captivating living experience with breathtaking Niagara Escarpment views. this property seamlessly combines modern luxury with serene surroundings.Enjoy the tranquility of the outdoors on the large deck and pergola, perfect for gatherings and admiring the scenic beauty. The second-floor balcony provides an elevated escape to soak in the enchanting vistas.Inside, an open-concept layout connects living spaces and offers seamless integration with nature. The gourmet kitchen boasts top-of-the-line appliances, sleek countertops, and ample storage.Lavish bathrooms offer a spa-like ambiance with modern fixtures and elegant finishes includes Steam Shower in main bath. The bedrooms provide a peaceful retreat with new flooring and abundant natural light.Nearby amenities, schools, parks, and shops provide convenience.
Location
Province ON
County Niagara
Area Niagara
Rooms
Family Room Yes
Basement Finished
Kitchen 1
Interior
Interior Features None
Cooling Central Air
Fireplace Yes
Heat Source Gas
Exterior
Parking Features Private
Garage Spaces 4.0
Pool None
Roof Type Shingles
Total Parking Spaces 6
Building
Foundation Concrete
Listed by CENTURY 21 HERITAGE GROUP LTD.
GET MORE INFORMATION

Melissa, Maria & Amanda 3rd Ave Realty Team
Realtor | License ID: 4769738
+1(705) 888-0860 | info@thirdavenue.ca

