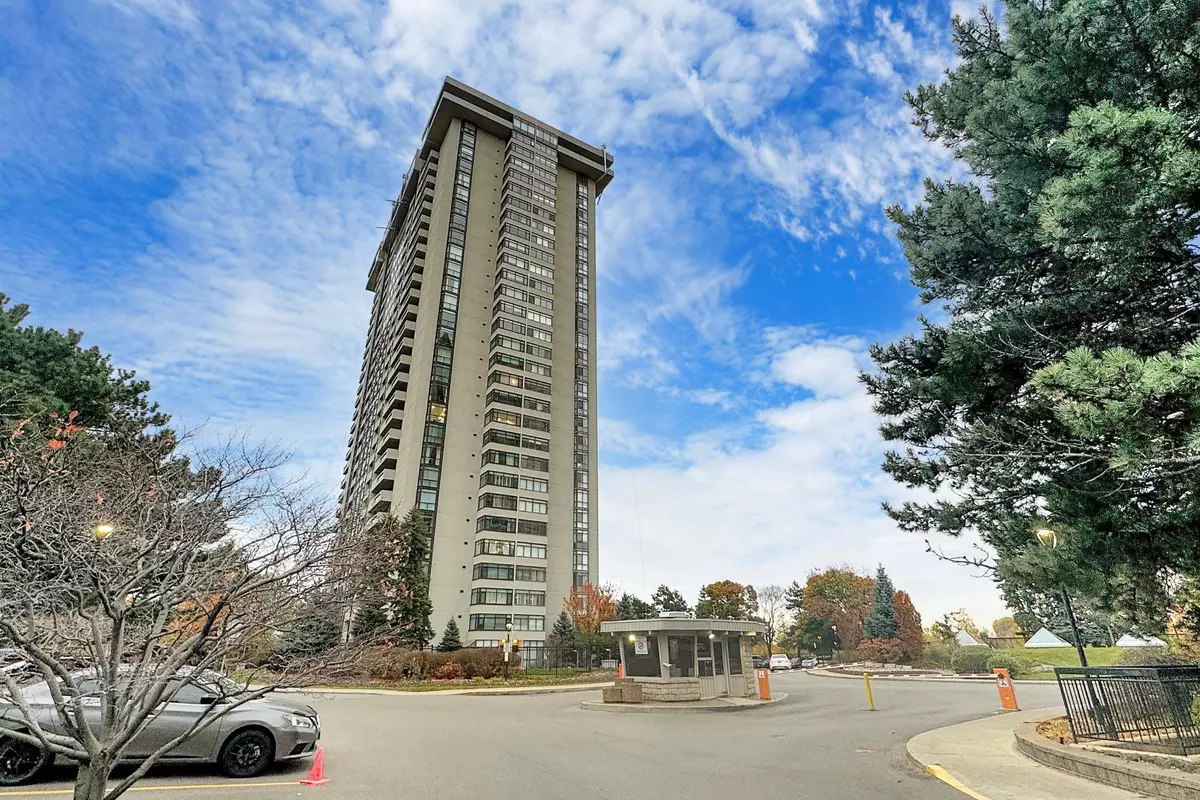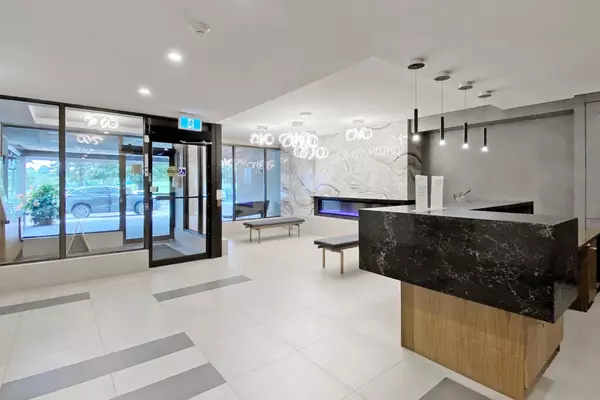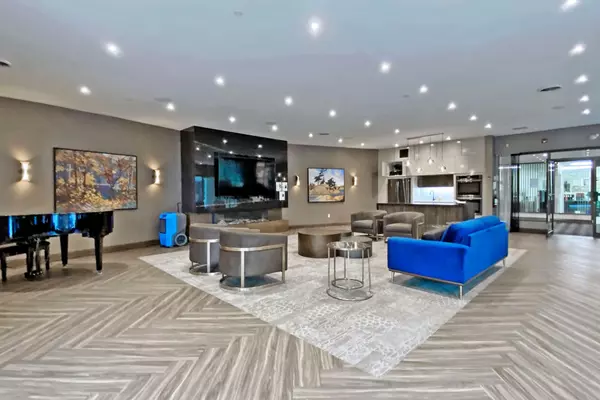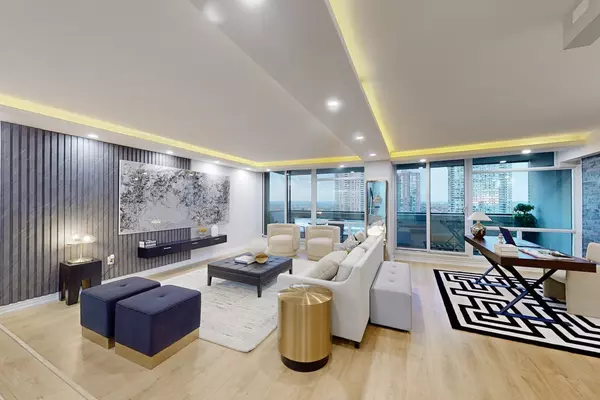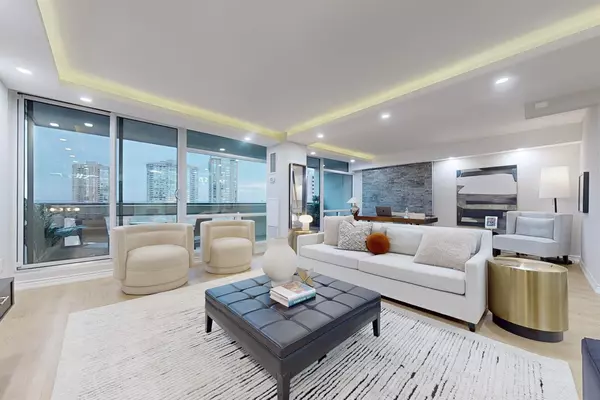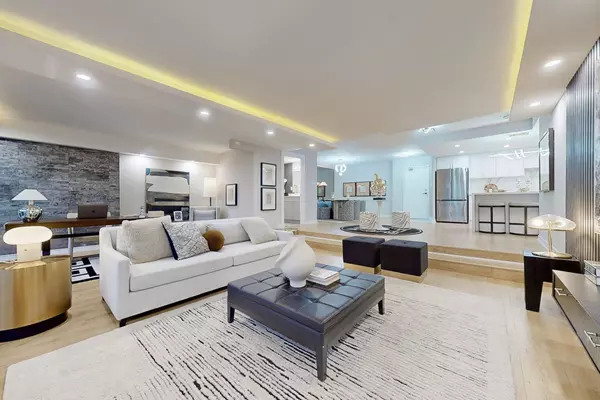
Melissa, Maria & Amanda 3rd Ave Realty Team
Third Avenue Realty
info@thirdavenue.ca +1(705) 888-08602 Beds
3 Baths
2 Beds
3 Baths
Key Details
Property Type Condo
Sub Type Condo Apartment
Listing Status Active
Purchase Type For Sale
Approx. Sqft 1600-1799
MLS Listing ID C11889556
Style Apartment
Bedrooms 2
HOA Fees $1,615
Annual Tax Amount $2,875
Tax Year 2024
Property Description
Location
Province ON
County Toronto
Community Don Valley Village
Area Toronto
Region Don Valley Village
City Region Don Valley Village
Rooms
Family Room No
Basement None
Kitchen 1
Interior
Interior Features Auto Garage Door Remote, Built-In Oven, Primary Bedroom - Main Floor, Storage
Heating Yes
Cooling Central Air
Fireplace No
Heat Source Gas
Exterior
Exterior Feature Landscape Lighting, Landscaped, Lawn Sprinkler System, Patio, Privacy, Security Gate
Parking Features Tandem, Underground
Garage Spaces 1.0
View City, Garden, Clear, Park/Greenbelt, Pool, Trees/Woods
Roof Type Asphalt Rolled,Flat
Topography Open Space
Total Parking Spaces 2
Building
Story 11
Unit Features Clear View,Hospital,Library,Park,Public Transit,School
Foundation Concrete
Locker Ensuite
Others
Security Features Alarm System,Security Guard
Pets Allowed Restricted
GET MORE INFORMATION

Realtor | License ID: 4769738
+1(705) 888-0860 | info@thirdavenue.ca

