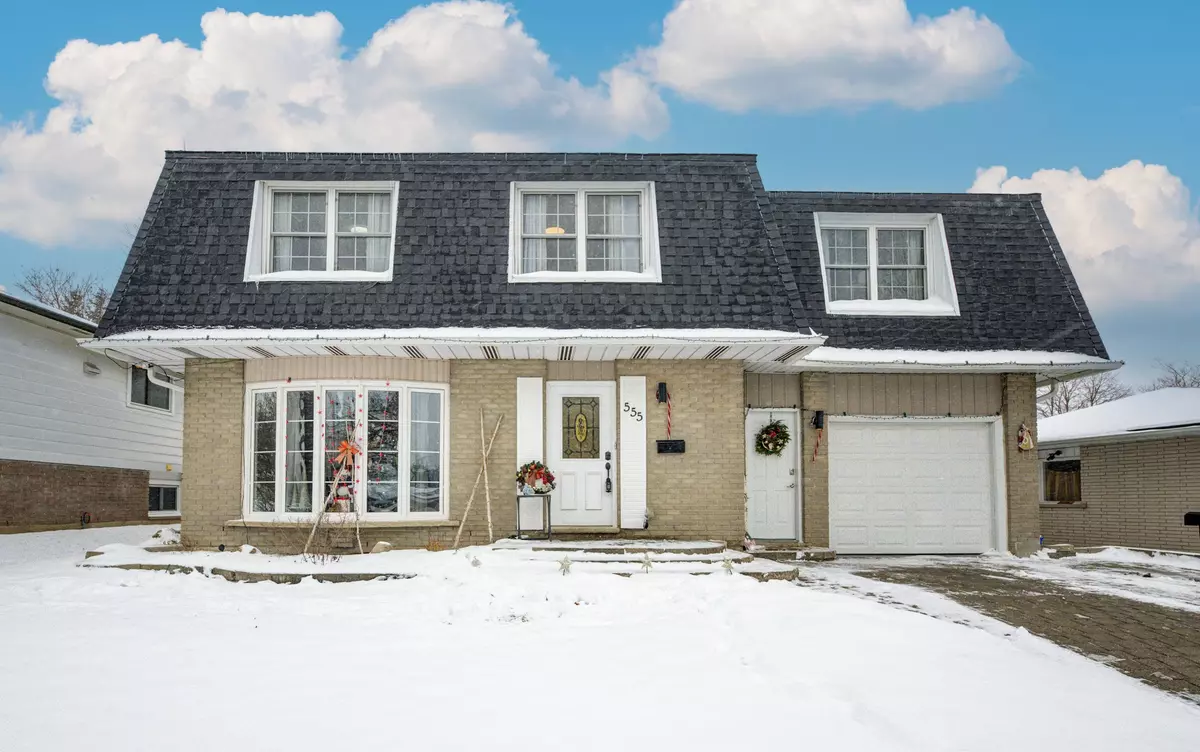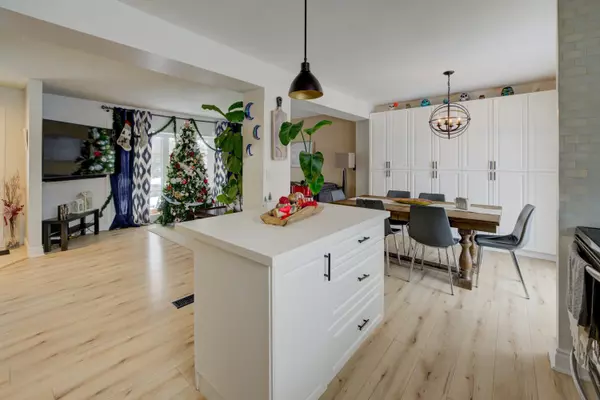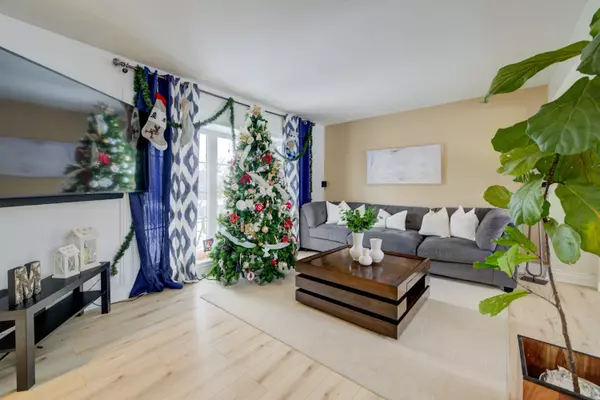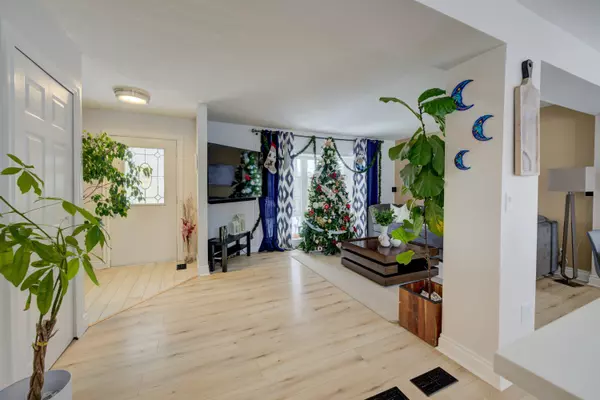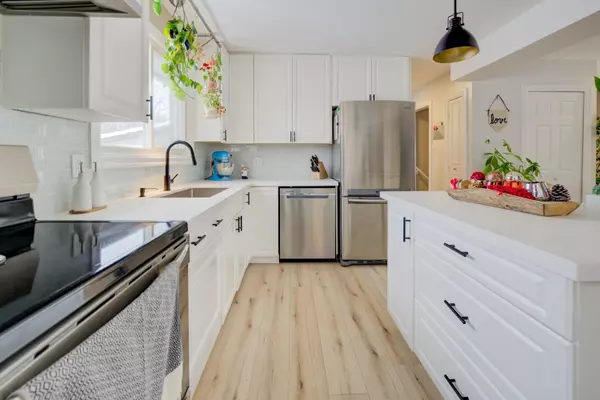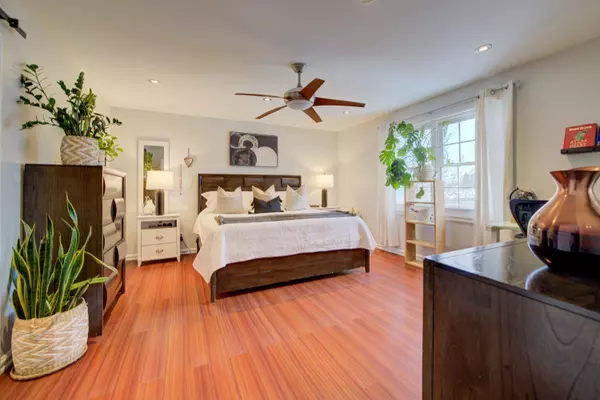REQUEST A TOUR If you would like to see this home without being there in person, select the "Virtual Tour" option and your agent will contact you to discuss available opportunities.
In-PersonVirtual Tour

$ 774,900
Est. payment | /mo
4 Beds
3 Baths
$ 774,900
Est. payment | /mo
4 Beds
3 Baths
Key Details
Property Type Single Family Home
Sub Type Detached
Listing Status Active
Purchase Type For Sale
MLS Listing ID X11889678
Style 2-Storey
Bedrooms 4
Annual Tax Amount $3,945
Tax Year 2024
Property Description
Welcome to this beautifully updated 4-bedroom home in the desirable Forest Heights neighborhood of Kitchener. Situated on a spacious lot, this property offers a perfect blend of modern style and functionality. The open-concept layout creates a bright and inviting space, ideal for entertaining or family living. The kitchen has been tastefully updated with refaced cabinets, a new island, a stylish backsplash, and quartz countertops, making it the heart of the home. The primary bedroom features a brand-new ensuite bathroom, while the second full bathroom has been upgraded with a sleek stand-up shower. Freshly painted walls and new flooring on the main floor provide a crisp and contemporary feel throughout. Step outside to enjoy the newly fenced yard and a modern concrete deck, perfect for outdoor gatherings. Located close to schools, parks, and all amenities, this home is move-in ready and offers everything you need for comfortable living. Dont miss your chance to make it yours!
Location
Province ON
County Waterloo
Area Waterloo
Rooms
Family Room No
Basement Finished
Kitchen 1
Interior
Interior Features Auto Garage Door Remote, Water Heater Owned, Water Softener
Cooling Central Air
Fireplace No
Heat Source Gas
Exterior
Parking Features Available
Garage Spaces 2.0
Pool None
Roof Type Asphalt Shingle
Total Parking Spaces 3
Building
Foundation Poured Concrete
Listed by RE/MAX TWIN CITY REALTY INC.
GET MORE INFORMATION

Melissa, Maria & Amanda 3rd Ave Realty Team
Realtor | License ID: 4769738
+1(705) 888-0860 | info@thirdavenue.ca

