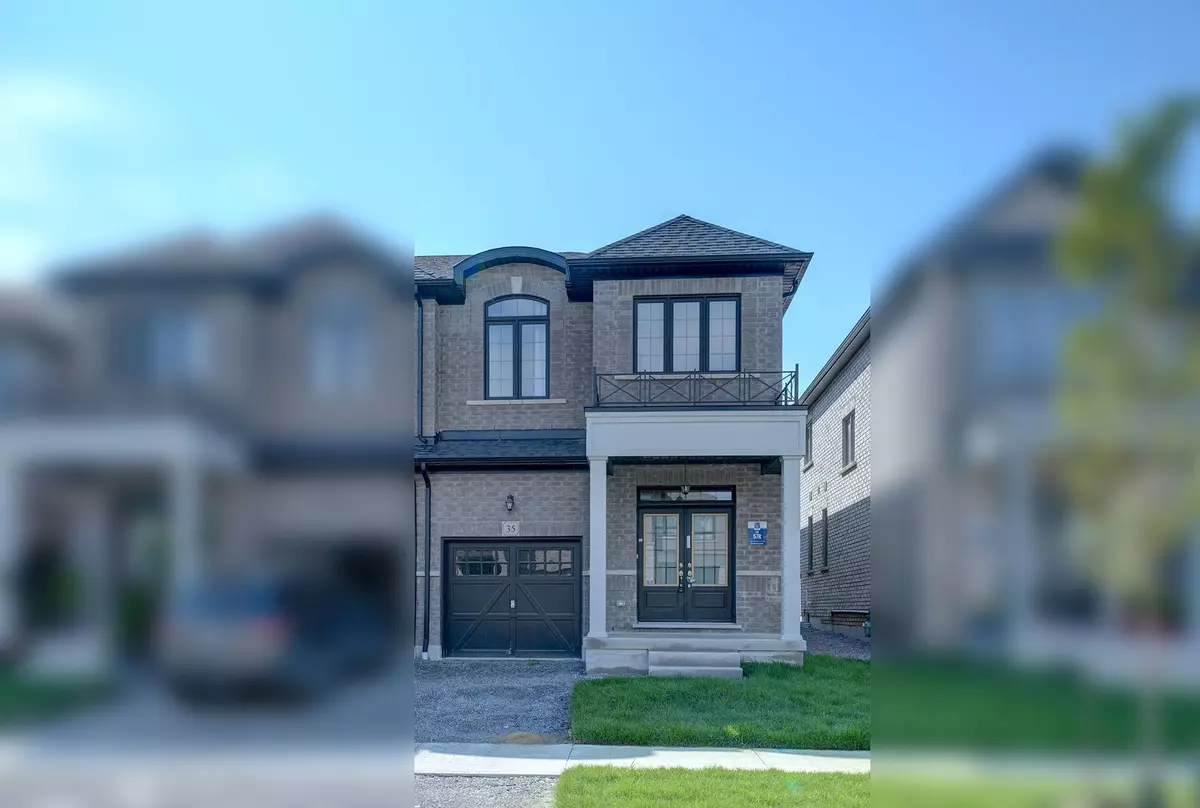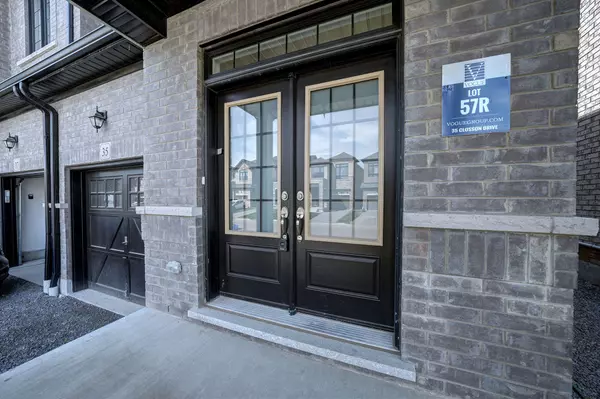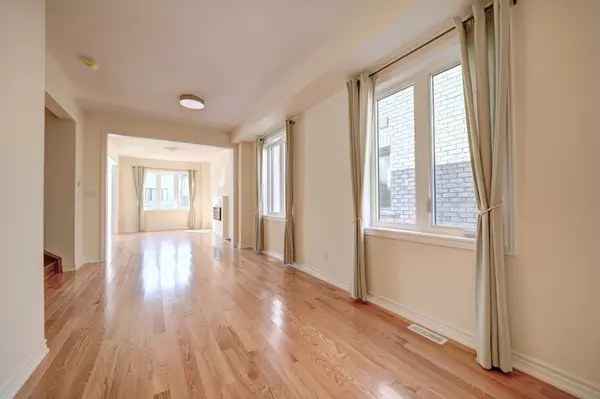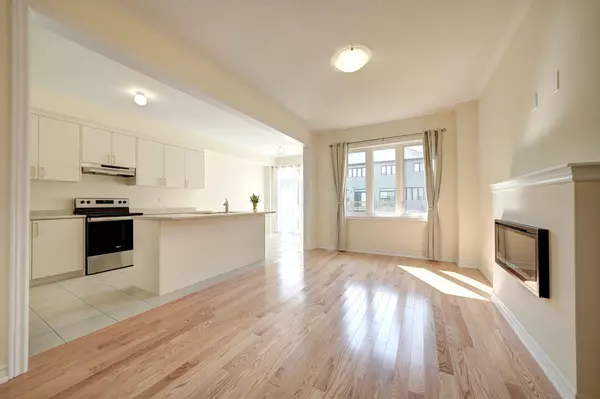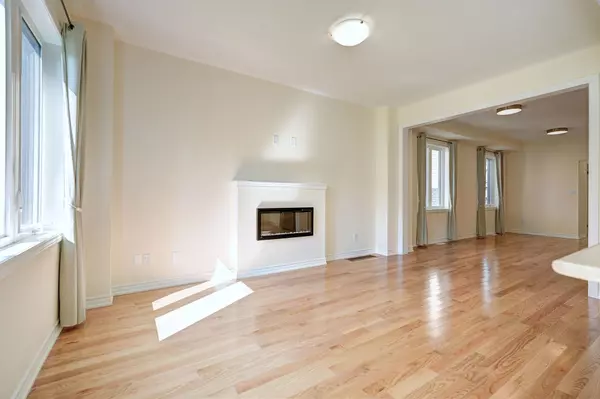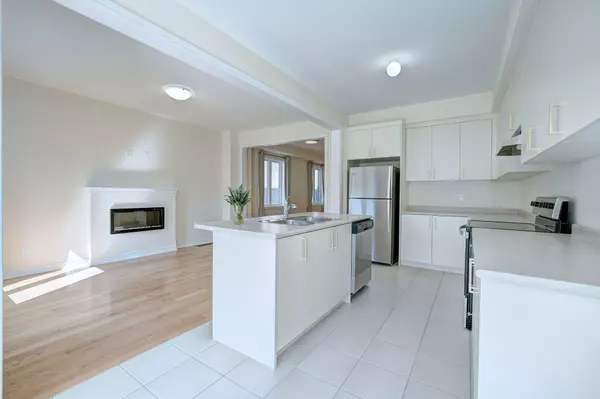REQUEST A TOUR If you would like to see this home without being there in person, select the "Virtual Tour" option and your agent will contact you to discuss available opportunities.
In-PersonVirtual Tour

$ 3,300
Est. payment | /mo
4 Beds
4 Baths
$ 3,300
Est. payment | /mo
4 Beds
4 Baths
Key Details
Property Type Single Family Home
Sub Type Semi-Detached
Listing Status Active
Purchase Type For Lease
MLS Listing ID E11889848
Style 2-Storey
Bedrooms 4
Property Description
Luxurious 4 Bedroom Semi Detached Home in newer division. 4 Spacious Bedrooms & 3 Bathrooms On 2nd Floor. Convenient 2nd Ensuite Bedroom On 2nd Floor. A Lot Of Living Space Just Like A Detached House. Oak Staircase, Upgraded Kitchen W/Central Island, Upgraded Cabinet & Knobs, Upgraded Bathroom, Custom Window Coverings. Close To Whitby Go Train Station, Hwy 412, 401 & 407.
Location
Province ON
County Durham
Community Rural Whitby
Area Durham
Region Rural Whitby
City Region Rural Whitby
Rooms
Family Room Yes
Basement Unfinished
Kitchen 1
Interior
Interior Features None
Heating Yes
Cooling Central Air
Fireplace Yes
Heat Source Gas
Exterior
Parking Features Private
Garage Spaces 2.0
Pool None
Roof Type Asphalt Shingle
Total Parking Spaces 3
Building
Foundation Concrete
New Construction true
Listed by ELITE CAPITAL REALTY INC.
GET MORE INFORMATION

Melissa, Maria & Amanda 3rd Ave Realty Team
Realtor | License ID: 4769738
+1(705) 888-0860 | info@thirdavenue.ca

