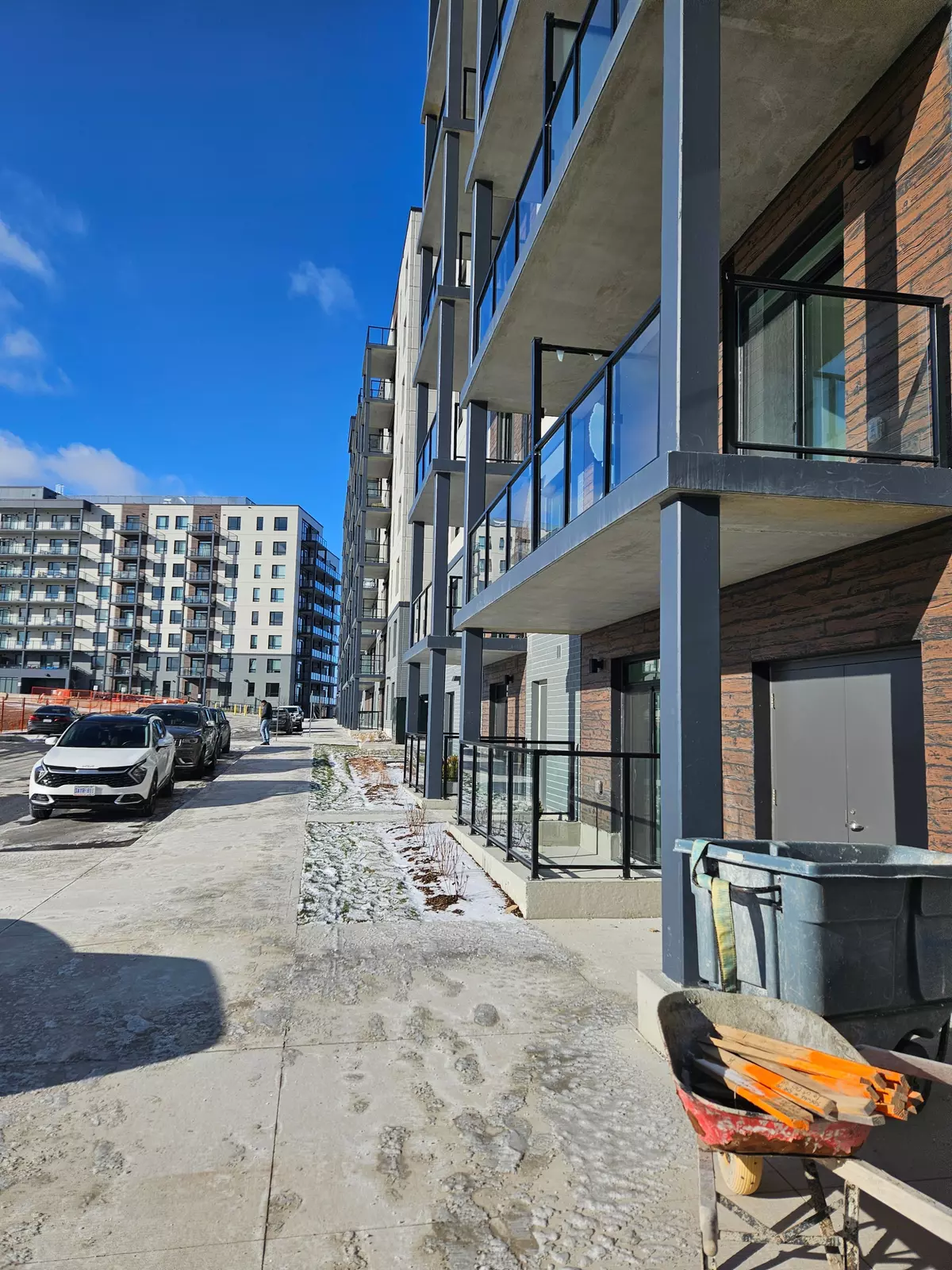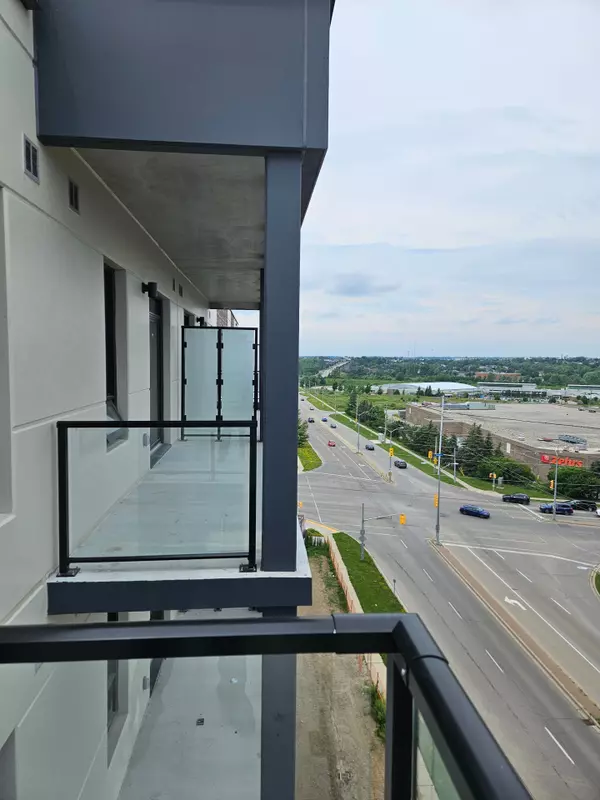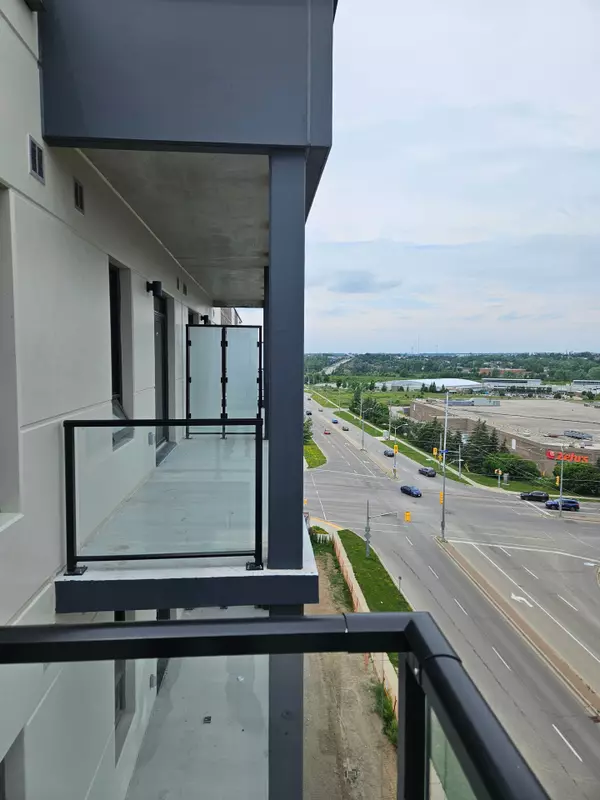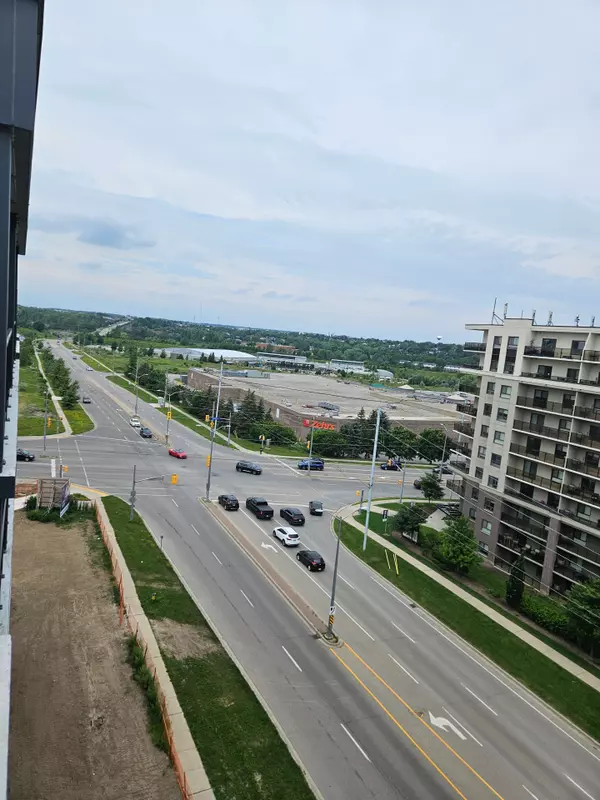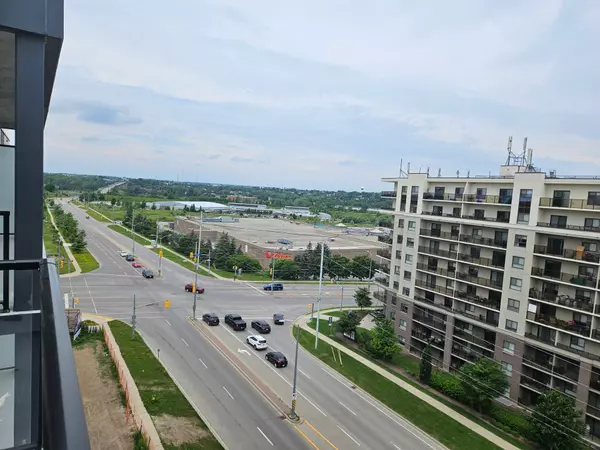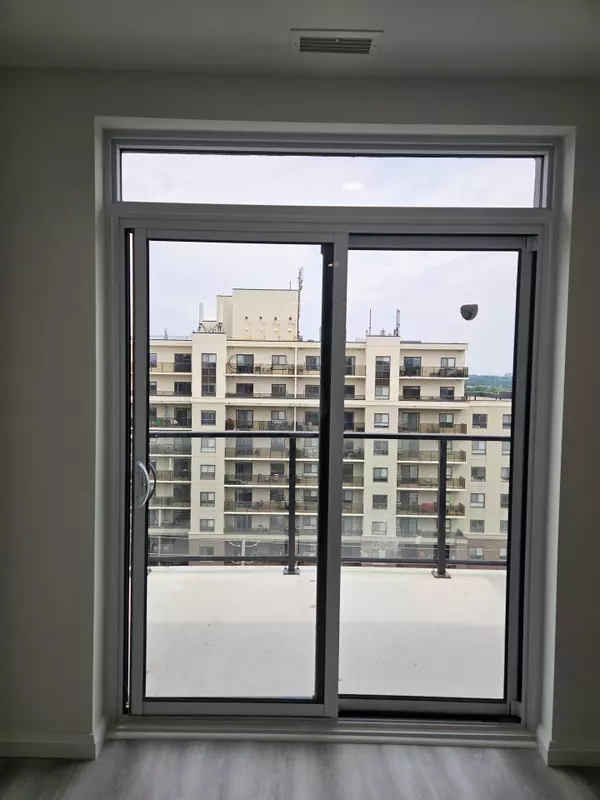2 Beds
1 Bath
2 Beds
1 Bath
Key Details
Property Type Condo
Sub Type Condo Apartment
Listing Status Active
Purchase Type For Lease
Approx. Sqft 700-799
MLS Listing ID X11889919
Style Apartment
Bedrooms 2
Property Description
Location
Province ON
County Wellington
Community Parkwood Gardens
Area Wellington
Region Parkwood Gardens
City Region Parkwood Gardens
Rooms
Family Room No
Basement None
Kitchen 1
Separate Den/Office 1
Interior
Interior Features Water Meter
Cooling Central Air
Inclusions Heat, Water, Building Insurance (tenant take their own insurance coverage), high-speed internet, One private surface parking spot (Not yet ready as it's still under construction by builder.
Laundry In-Suite Laundry
Exterior
Parking Features Other, Surface
Garage Spaces 1.0
Exposure East West
Total Parking Spaces 1
Building
Foundation Unknown
Locker None
Others
Pets Allowed Restricted
GET MORE INFORMATION
Realtor | License ID: 4769738
+1(705) 888-0860 | info@thirdavenue.ca

