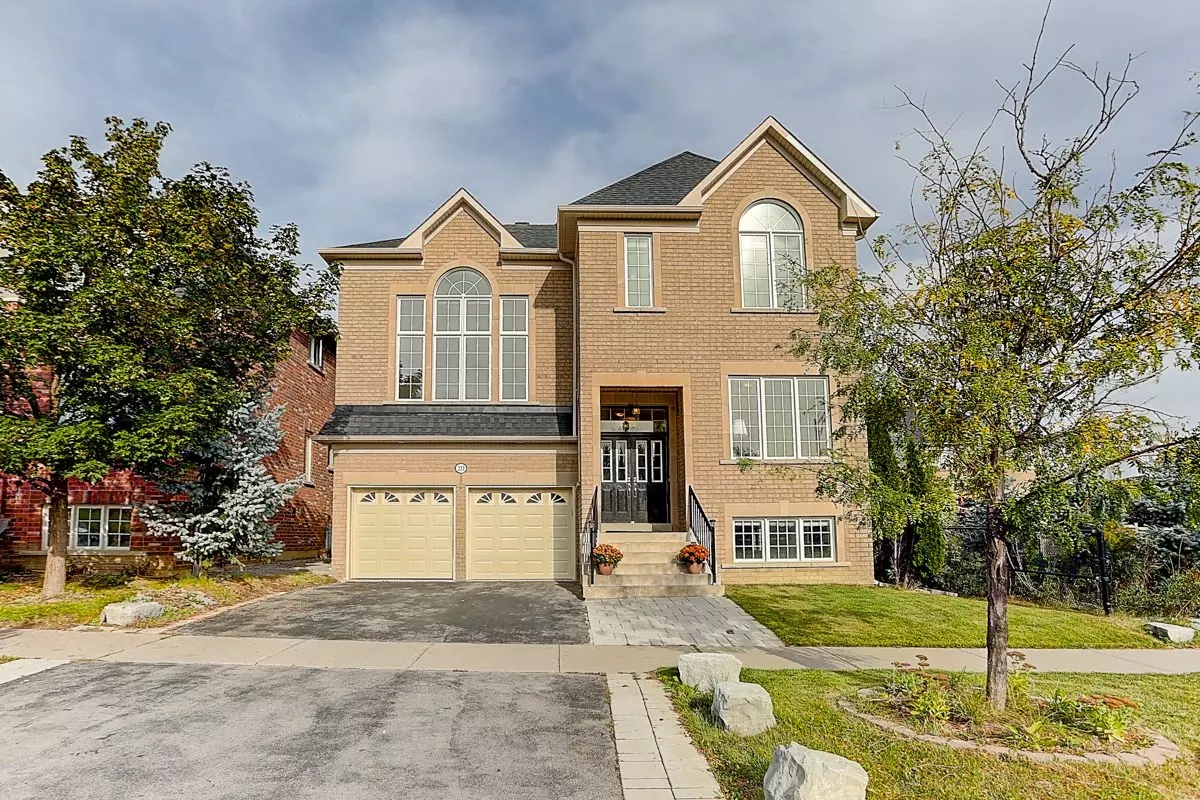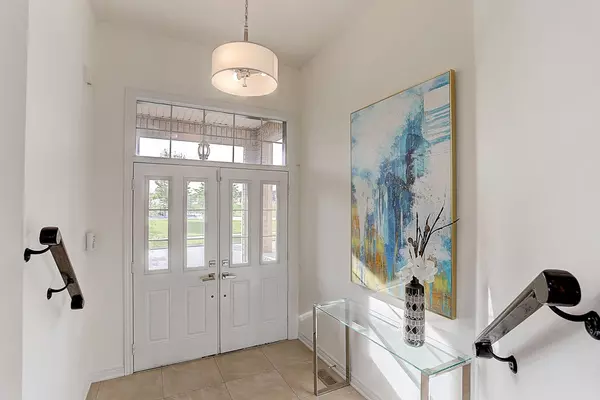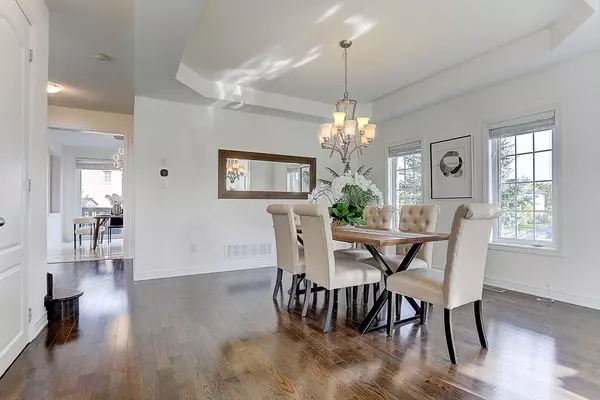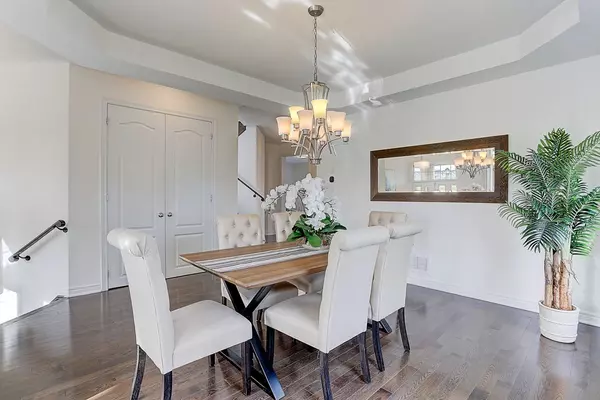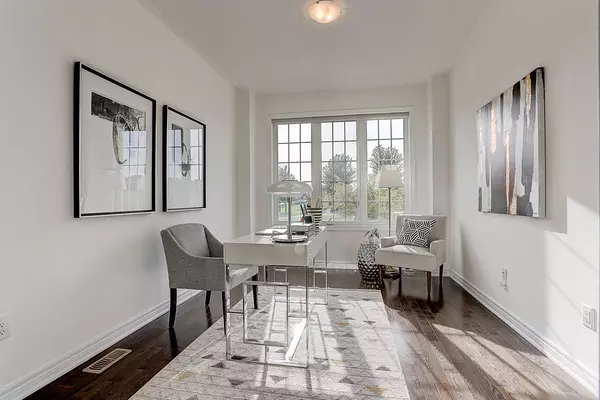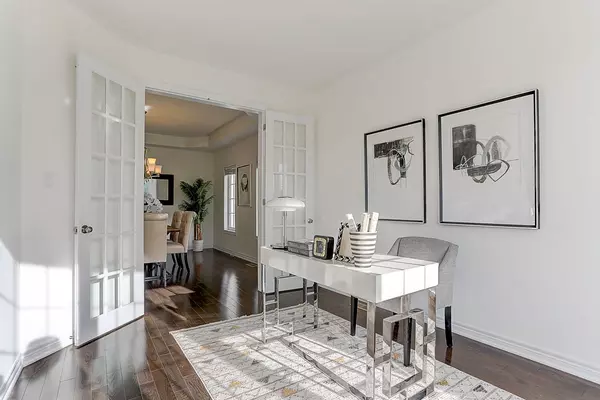REQUEST A TOUR If you would like to see this home without being there in person, select the "Virtual Tour" option and your agent will contact you to discuss available opportunities.
In-PersonVirtual Tour
$ 1,890,000
Est. payment | /mo
4 Beds
4 Baths
$ 1,890,000
Est. payment | /mo
4 Beds
4 Baths
Key Details
Property Type Single Family Home
Sub Type Detached
Listing Status Active
Purchase Type For Sale
Approx. Sqft 3000-3500
MLS Listing ID N11889979
Style 2-Storey
Bedrooms 4
Annual Tax Amount $8,003
Tax Year 2024
Property Description
Willowgrove Model In The Desirable Jefferson Community.Amazing Corner Lot With Wonderful Layout . 4 Bedroom With 4 Bath. Double Door Entry, Around3100Sf* 9Ft Ceilings On Mn Flr , 13Ft ceiling In Split Great Room. The Main Floor Includes a Dedicated Office Space, Ideal For Working From Home or as a Quiet Retreat For Study . A Huge Skylight Provide Tons Of Natural Light Throughout The Day.Granite C-Top,S/S Appl. Backsplash, Island. Huge Master Bedroom,.Direct Access To Double Garage. Large Window And Sun Filled Home.Roof(2023),AC(2023),Furnace(2023).Close To All Amenities, Schools, Park( William Neal Park)& Nature Trails, Public Transit.Top Rank Schools:French Beynon Field P.S & Richmond Hill High School& St. Theresa High School. Hwt(Owned).
Location
Province ON
County York
Community Jefferson
Area York
Region Jefferson
City Region Jefferson
Rooms
Family Room Yes
Basement Unfinished
Kitchen 1
Interior
Interior Features Other
Heating Yes
Cooling Central Air
Fireplace Yes
Heat Source Gas
Exterior
Parking Features Private
Garage Spaces 3.0
Pool None
Roof Type Unknown
Lot Depth 88.65
Total Parking Spaces 5
Building
Lot Description Irregular Lot
Unit Features Clear View,Park,School
Foundation Unknown
Listed by HOMELIFE LANDMARK REALTY INC.
GET MORE INFORMATION
Melissa, Maria & Amanda 3rd Ave Realty Team
Realtor | License ID: 4769738
+1(705) 888-0860 | info@thirdavenue.ca

