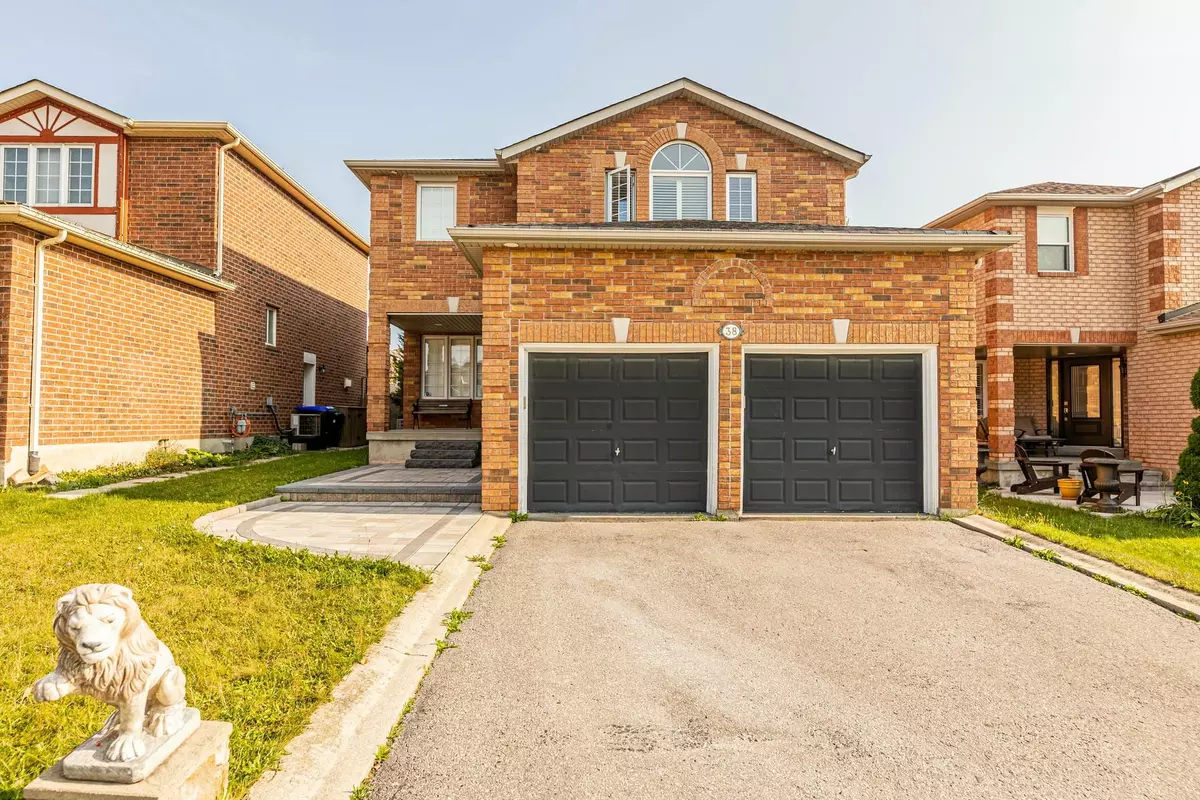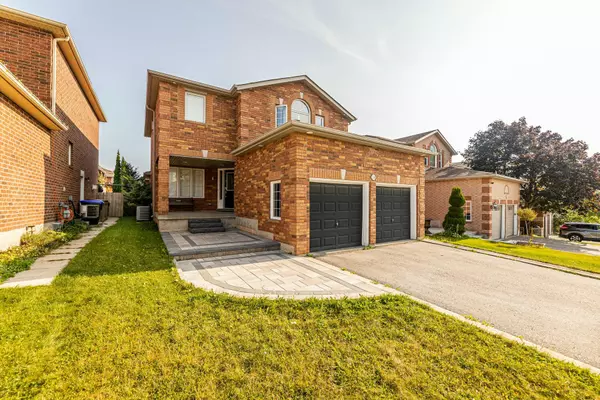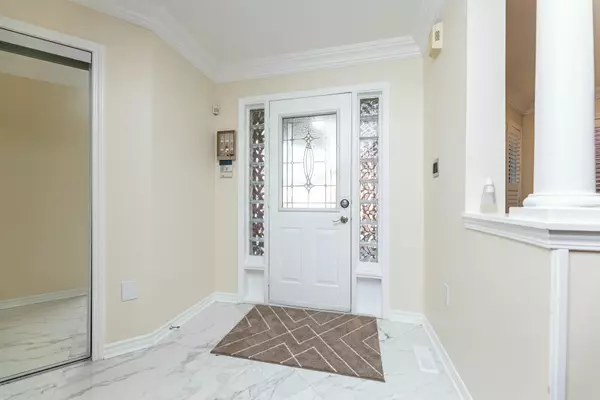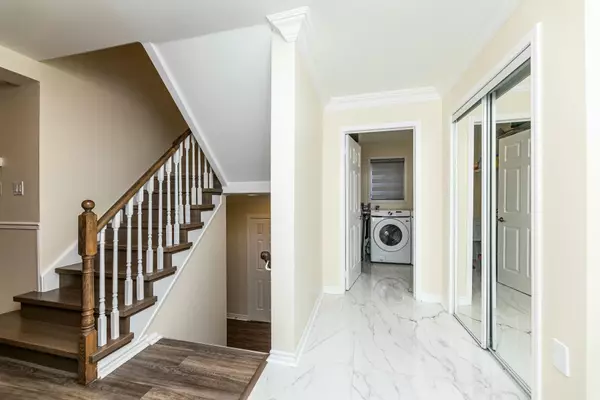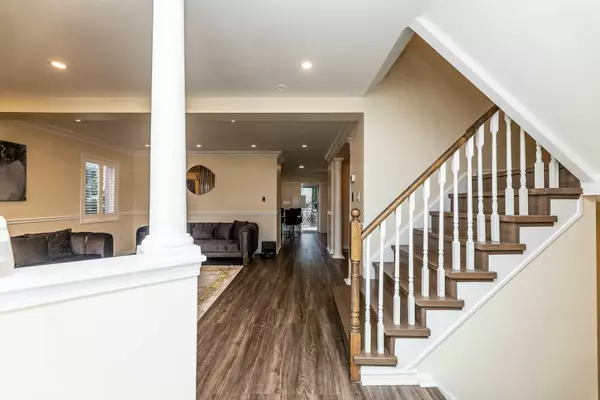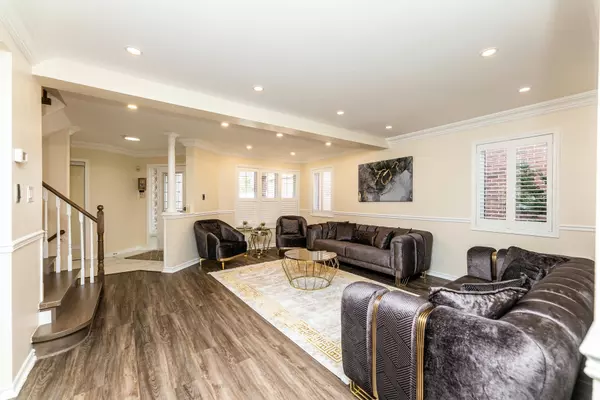REQUEST A TOUR If you would like to see this home without being there in person, select the "Virtual Tour" option and your agent will contact you to discuss available opportunities.
In-PersonVirtual Tour

$ 1,120,000
Est. payment | /mo
3 Beds
3 Baths
$ 1,120,000
Est. payment | /mo
3 Beds
3 Baths
Key Details
Property Type Single Family Home
Sub Type Detached
Listing Status Active
Purchase Type For Sale
Approx. Sqft 2000-2500
MLS Listing ID N11890225
Style 2-Storey
Bedrooms 3
Annual Tax Amount $4,600
Tax Year 2024
Property Description
Look No Further! Exceptional Opportunity To Own A Beautiful 3+1 Br Cozy Home In Prime Bradford Area. Open Concept Spacious Kitchen With Stainless Appliances And Breakfast Bar, Professionally Designed Bar In Dining Room, Lots Of Recessed Pot Lights, And Moldings In Bright And Spacious Living Room. Beautiful And Bright Master Suite W/ Cathedral Ceiling! The Owner Has Upgraded The Upper Washroom And Entrance, And Added Interlocking For Enhanced Curb Appeal. Too Much To Mention!! 'Permit For Side Door Entrance To Basement Is Available.
Location
Province ON
County Simcoe
Community Bradford
Area Simcoe
Region Bradford
City Region Bradford
Rooms
Family Room Yes
Basement Finished
Kitchen 1
Separate Den/Office 1
Interior
Interior Features Storage
Cooling Central Air
Fireplace No
Heat Source Gas
Exterior
Parking Features Private
Garage Spaces 2.0
Pool None
Waterfront Description None
Roof Type Not Applicable
Total Parking Spaces 4
Building
Unit Features Golf,Hospital,Park
Foundation Not Applicable
Listed by CENTURY 21 LEADING EDGE REALTY INC.
GET MORE INFORMATION

Melissa, Maria & Amanda 3rd Ave Realty Team
Realtor | License ID: 4769738
+1(705) 888-0860 | info@thirdavenue.ca

