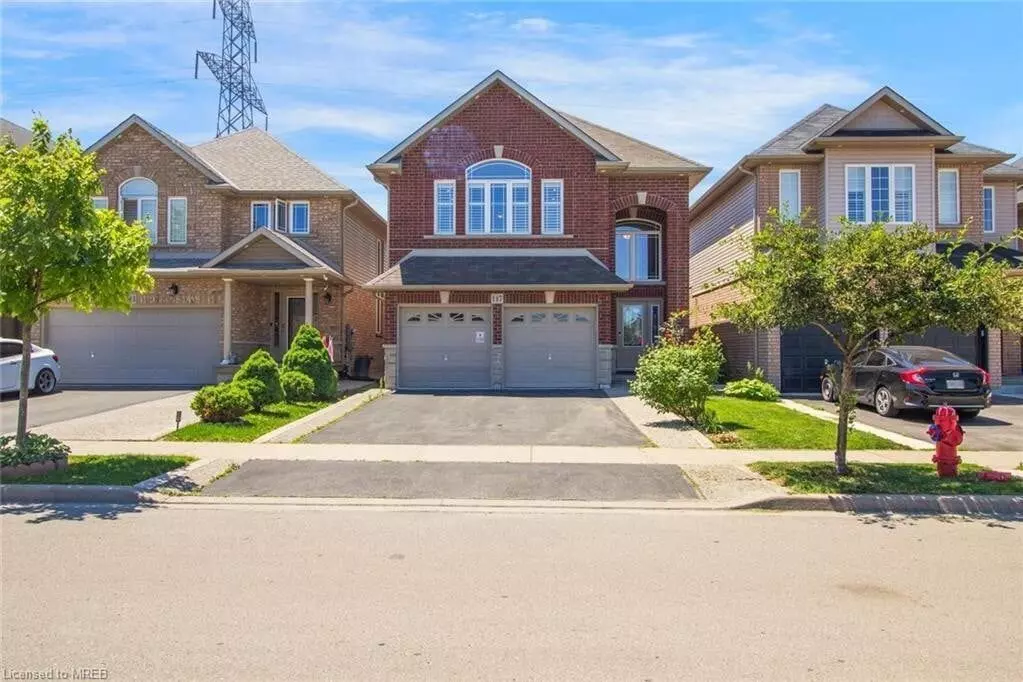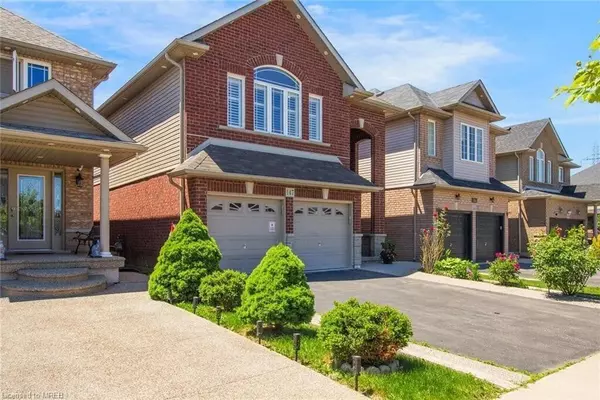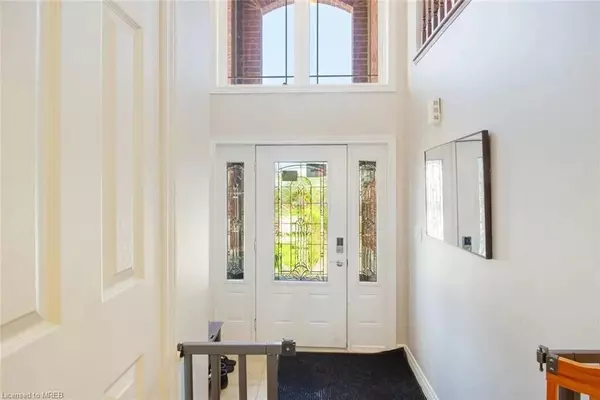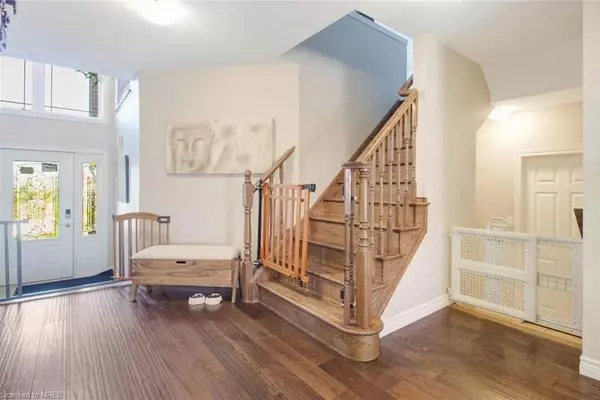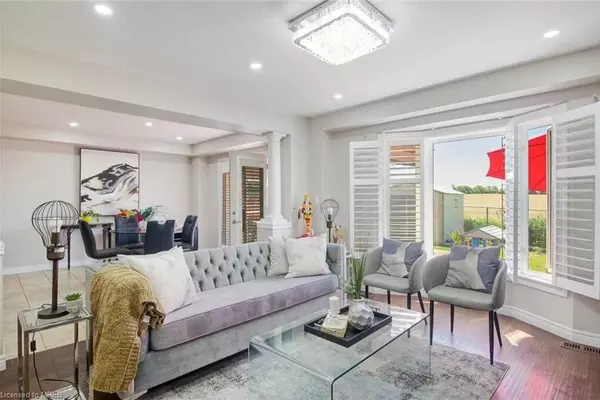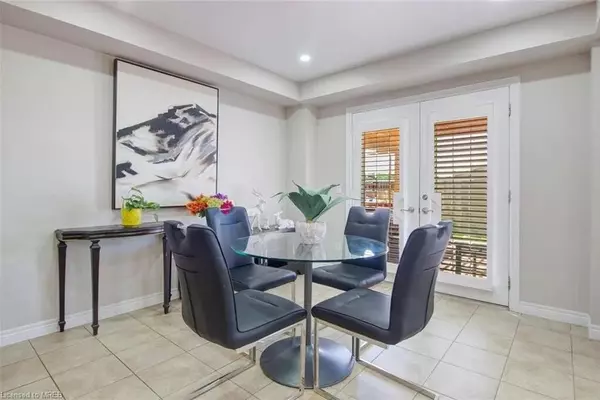REQUEST A TOUR If you would like to see this home without being there in person, select the "Virtual Tour" option and your advisor will contact you to discuss available opportunities.
In-PersonVirtual Tour

$ 1,050,000
Est. payment | /mo
3 Beds
3 Baths
$ 1,050,000
Est. payment | /mo
3 Beds
3 Baths
Key Details
Property Type Single Family Home
Sub Type Detached
Listing Status Active
Purchase Type For Sale
MLS Listing ID X11891706
Style 2-Storey
Bedrooms 3
Annual Tax Amount $6,041
Tax Year 2024
Property Description
Experience The Charm Of This Beautifully Maintained Two-Story Home In Summit Park, Offering 3 Spacious Bedrooms, 2.5 Baths, And An Abundance Of Modern Features. The Open-Concept Main Floor Boasts Elegant Engineered Hardwood Floors, A Stylish Kitchen With A Breakfast Bar, And Garden Doors Leading To A Composite Deck With A PergolaIdeal For Outdoor Entertaining. The Private Backyard, With Its Peaceful View Of Green Space, Offers A Serene Retreat. Upstairs, The Bright Great Room With Expansive Windows Is Perfect For Relaxing Or Working From Home. The Finished Lower Level Adds Even More Living Space With A Large Family Room And Versatile Den. This Home Offers Convenient Highway Access, Including The QEW, Niagara/Toronto, And Lincoln Alexander Parkway For Easy Commuting.
Location
Province ON
County Hamilton
Community Hannon
Area Hamilton
Region Hannon
City Region Hannon
Rooms
Family Room No
Basement Finished, Full
Kitchen 1
Interior
Interior Features Auto Garage Door Remote, Central Vacuum
Cooling Central Air
Fireplace Yes
Heat Source Gas
Exterior
Parking Features Private Double
Garage Spaces 4.0
Pool None
Roof Type Asphalt Shingle
Total Parking Spaces 6
Building
Foundation Poured Concrete
Listed by FAIR DEAL REALTY INC.
GET MORE INFORMATION

Melissa, Maria & Amanda 3rd Ave Realty Team
Realtor | License ID: 4769738
+1(705) 888-0860 | info@thirdavenue.ca

