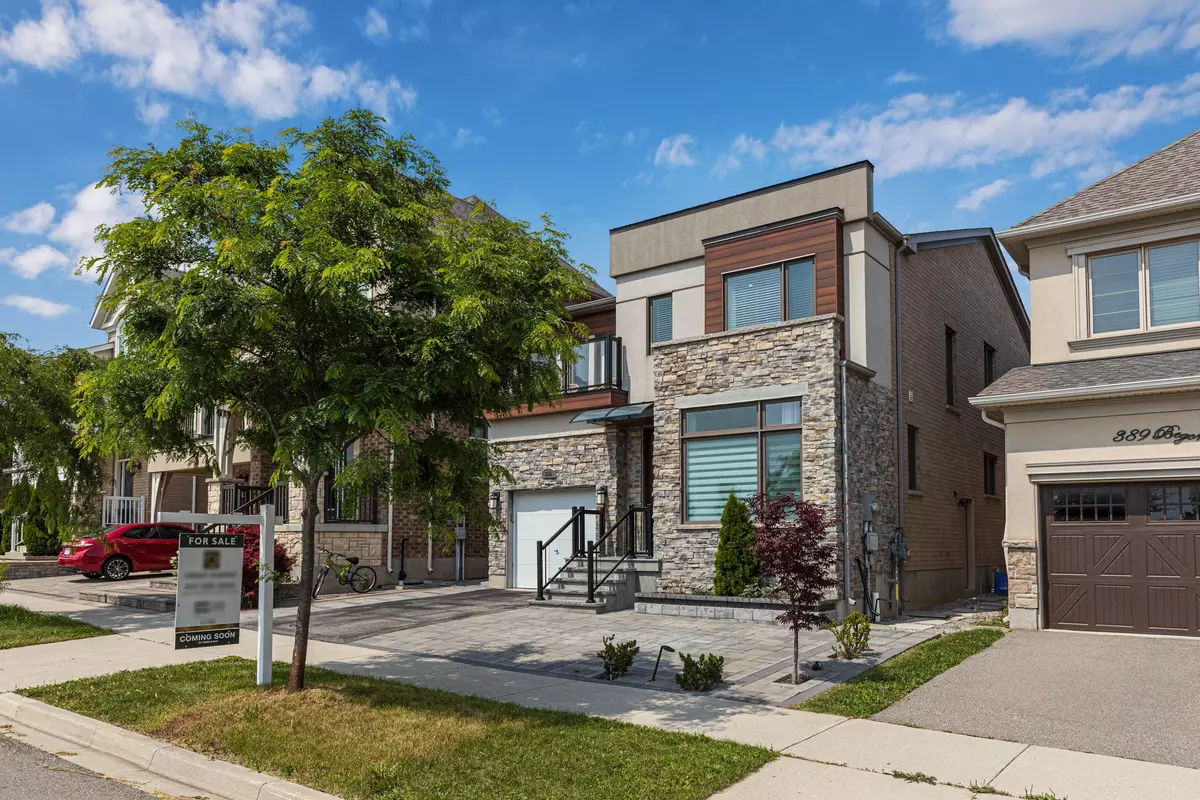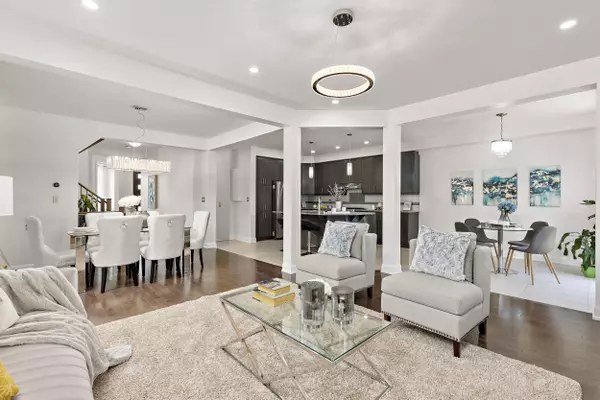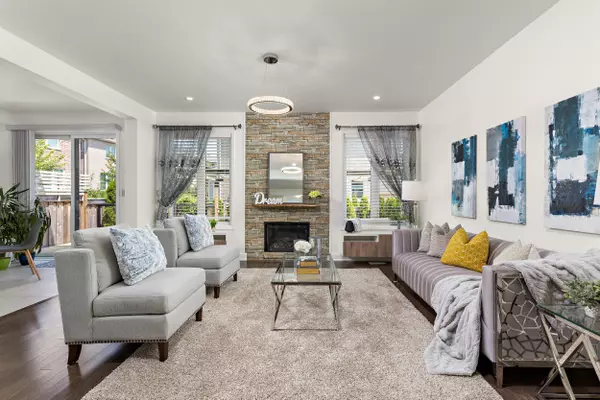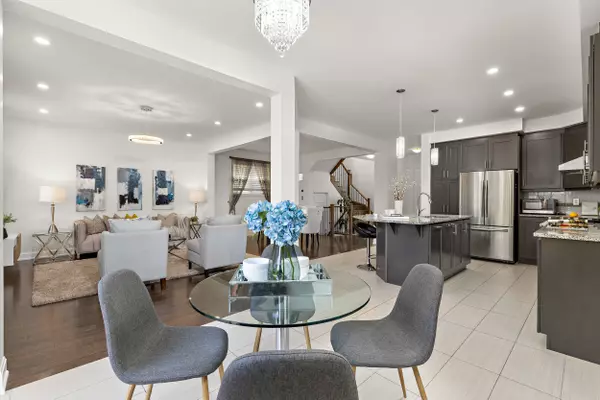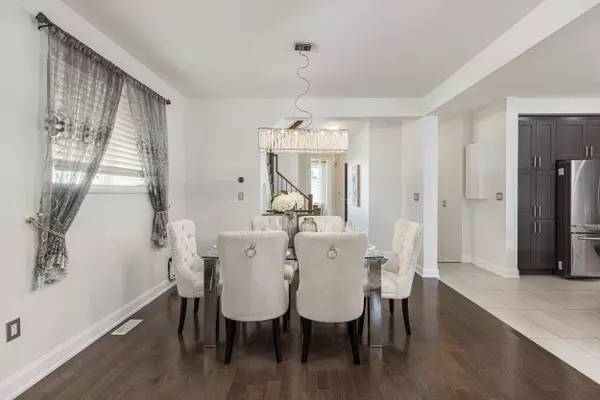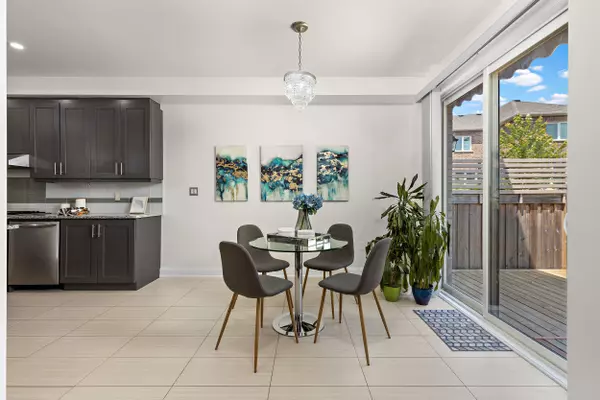
6 Beds
4 Baths
6 Beds
4 Baths
Key Details
Property Type Single Family Home
Sub Type Detached
Listing Status Active
Purchase Type For Lease
Approx. Sqft 2500-3000
MLS Listing ID W11891906
Style 2-Storey
Bedrooms 6
Property Description
Location
Province ON
County Halton
Community Rural Oakville
Area Halton
Region Rural Oakville
City Region Rural Oakville
Rooms
Family Room No
Basement Apartment, Separate Entrance
Kitchen 2
Separate Den/Office 2
Interior
Interior Features Other
Cooling Central Air
Inclusions Refrigerators, full range oven, stove, range hoods, dishwasher, washer, dryer, all ELFs, all window coverings
Laundry In-Suite Laundry
Exterior
Exterior Feature Landscaped
Parking Features Private
Garage Spaces 3.0
Pool None
Roof Type Other
Total Parking Spaces 3
Building
Foundation Other
Others
Senior Community Yes
GET MORE INFORMATION

Realtor | License ID: 4769738
+1(705) 888-0860 | info@thirdavenue.ca

