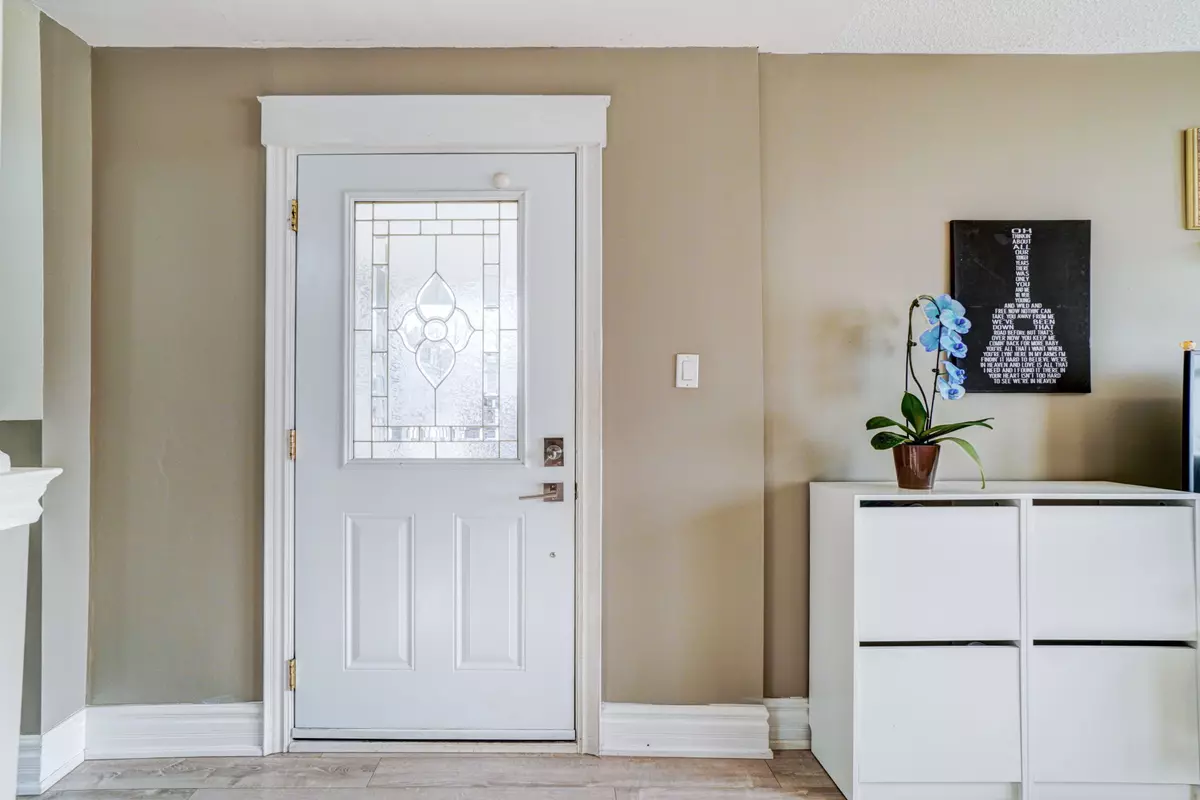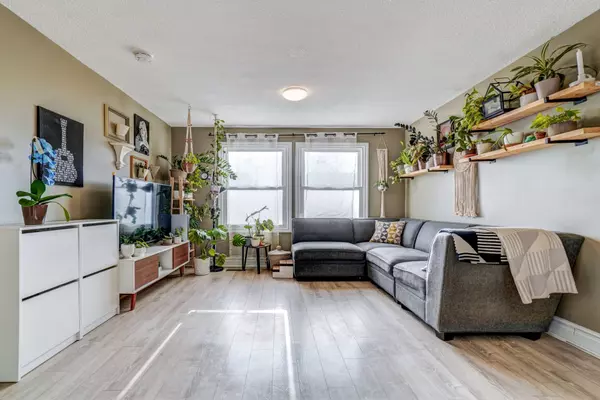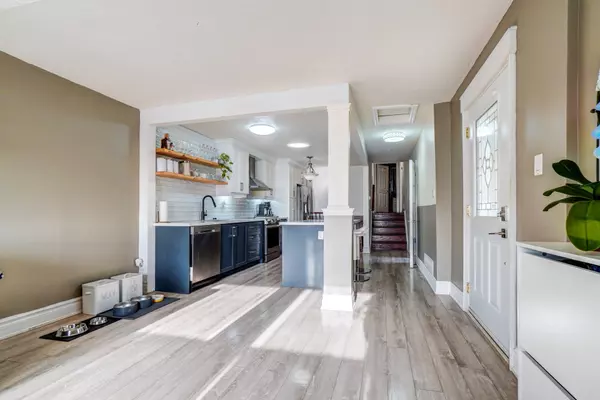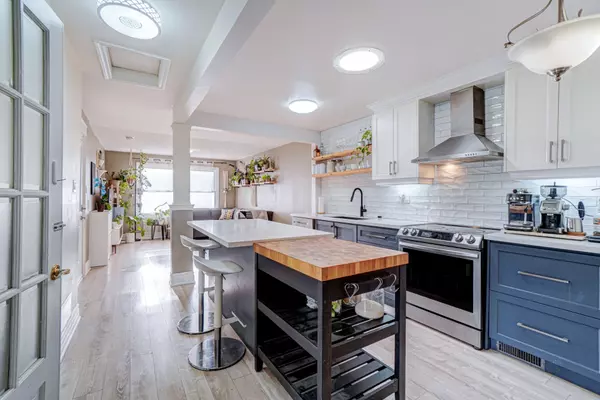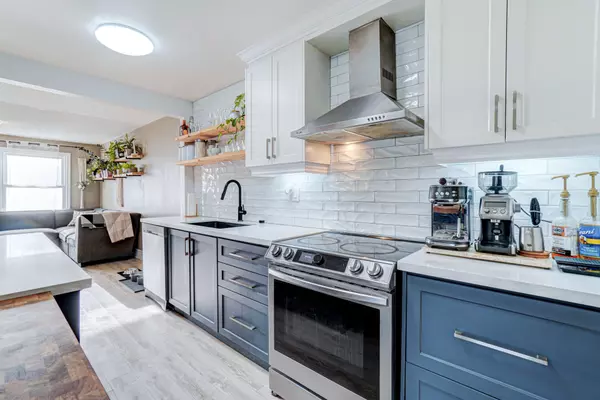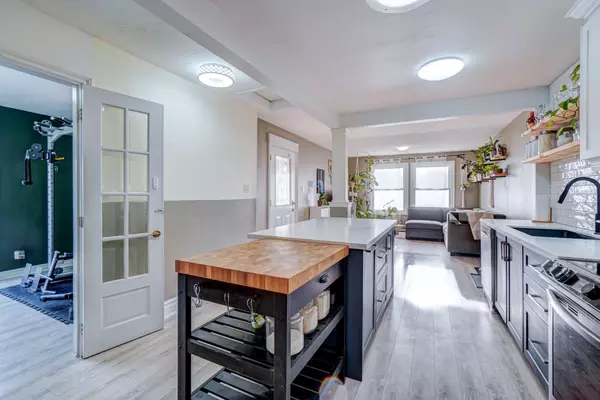REQUEST A TOUR If you would like to see this home without being there in person, select the "Virtual Tour" option and your agent will contact you to discuss available opportunities.
In-PersonVirtual Tour
$ 699,000
Est. payment | /mo
3 Beds
2 Baths
$ 699,000
Est. payment | /mo
3 Beds
2 Baths
Key Details
Property Type Single Family Home
Sub Type Semi-Detached
Listing Status Pending
Purchase Type For Sale
MLS Listing ID E11891999
Style Backsplit 3
Bedrooms 3
Annual Tax Amount $3,702
Tax Year 2024
Property Description
Welcome Home! This 3 + 1 bedroom and 2 washrooms semi situated in a corner lot and located in a friendly and family-oriented neighborhood. The open concept design is perfect for busy families. The kitchen adds a touch of luxury to this home and boast of a huge breakfast bar, backsplash and overlooks living & dining. The bedrooms are spacious and have plenty of closet space. Finished basement with an extra room that can be a bedroom or a home office. Huge backyard. This home is steps from a school bus route and minutes away from schools, parks, shops, public transit, DurhamCollege & Ontario Tech University. Don't wait, make this your home today!!
Location
Province ON
County Durham
Community Samac
Area Durham
Region Samac
City Region Samac
Rooms
Family Room No
Basement Finished with Walk-Out
Kitchen 1
Separate Den/Office 1
Interior
Interior Features None
Cooling Central Air
Fireplace No
Heat Source Gas
Exterior
Parking Features Private
Garage Spaces 2.0
Pool None
Roof Type Unknown
Lot Depth 106.0
Total Parking Spaces 2
Building
Unit Features Fenced Yard,Park,Public Transit,School,School Bus Route
Foundation Unknown
Listed by ROYAL LEPAGE SIGNATURE REALTY
GET MORE INFORMATION
Melissa, Maria & Amanda 3rd Ave Realty Team
Realtor | License ID: 4769738
+1(705) 888-0860 | info@thirdavenue.ca

