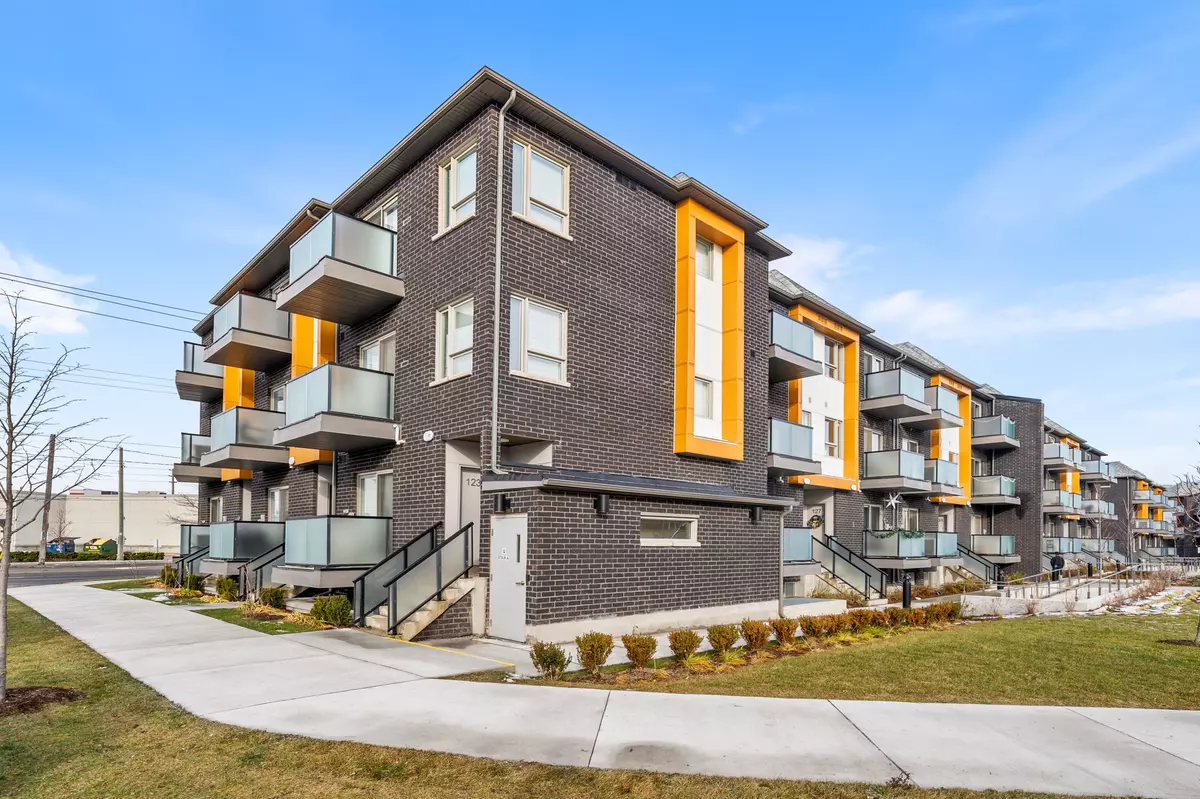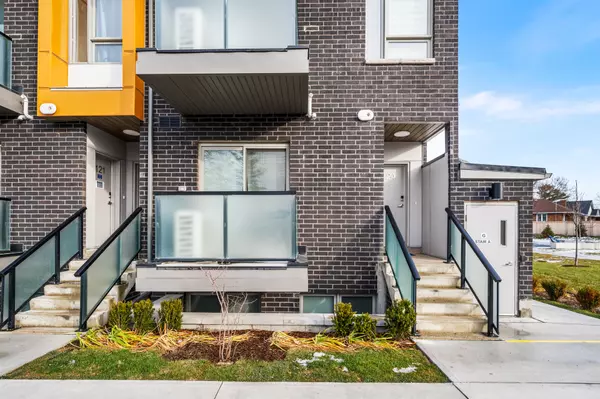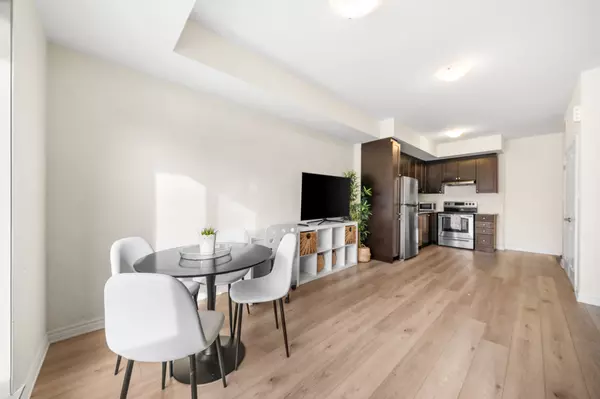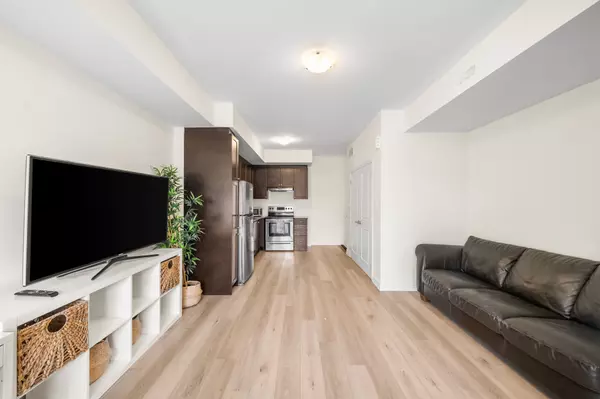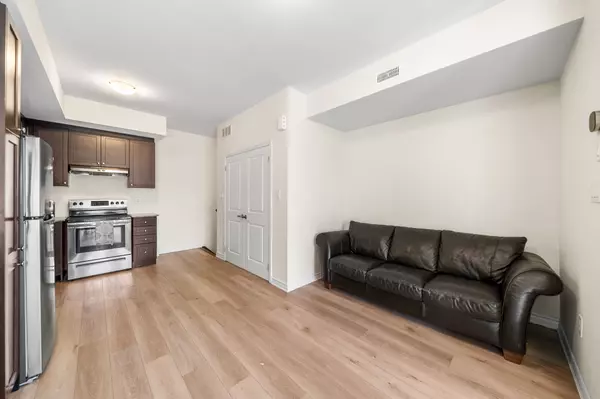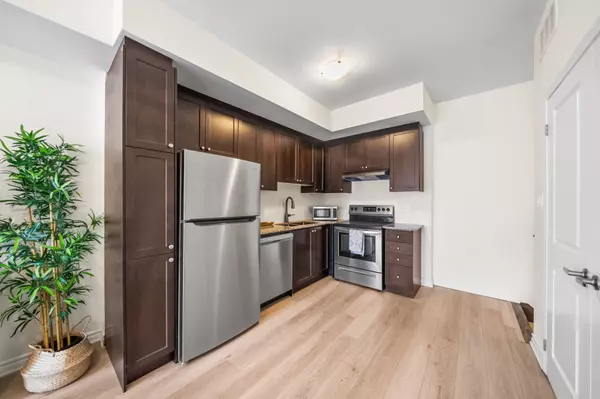REQUEST A TOUR If you would like to see this home without being there in person, select the "Virtual Tour" option and your agent will contact you to discuss available opportunities.
In-PersonVirtual Tour
$ 699,900
Est. payment | /mo
2 Beds
2 Baths
$ 699,900
Est. payment | /mo
2 Beds
2 Baths
Key Details
Property Type Condo
Sub Type Condo Townhouse
Listing Status Active
Purchase Type For Sale
Approx. Sqft 900-999
MLS Listing ID E11892188
Style Stacked Townhouse
Bedrooms 2
HOA Fees $405
Annual Tax Amount $2,379
Tax Year 2024
Property Description
Welcome To 1081 Danforth Rd, Unit 123, A Bright And Spacious 2-Bedroom, 2-Bathroom Condo Townhouse In A Prime Toronto Location. Offering Over 900 Sq. Ft. Of Modern Living Space, This Unit Features 9-Foot Ceilings And Upgraded Laminate Flooring Throughout. The Open-Concept Living And Dining Area Is Bathed In Natural Light, Thanks To Enlarged Windows, And Opens Up To A Private Balcony. The Kitchen Boasts Sleek Stainless Steel Appliances, Perfect For Culinary Enthusiasts. Both Bedrooms Are Generously Sized, With The Primary Offering An Ensuite Bath For Added Privacy And Convenience. This Unit Also Includes 1 Parking Space And A Locker. Located Just Minutes From Kennedy Subway Station, TTC, Shopping, And Other Amenities, This Condo Offers An Exceptional Blend Of Comfort And Convenience. Don't Miss Out On This Fantastic Opportunity To Own In A Highly Sought-After Neighbourhood.
Location
Province ON
County Toronto
Community Eglinton East
Area Toronto
Region Eglinton East
City Region Eglinton East
Rooms
Family Room No
Basement None
Kitchen 1
Interior
Interior Features Other
Cooling Central Air
Fireplace No
Heat Source Gas
Exterior
Parking Features Underground
Exposure West
Total Parking Spaces 1
Building
Story 1
Locker Owned
Others
Pets Allowed Restricted
Listed by RE/MAX GOLD REALTY INC.
GET MORE INFORMATION
Melissa, Maria & Amanda 3rd Ave Realty Team
Realtor | License ID: 4769738
+1(705) 888-0860 | info@thirdavenue.ca

