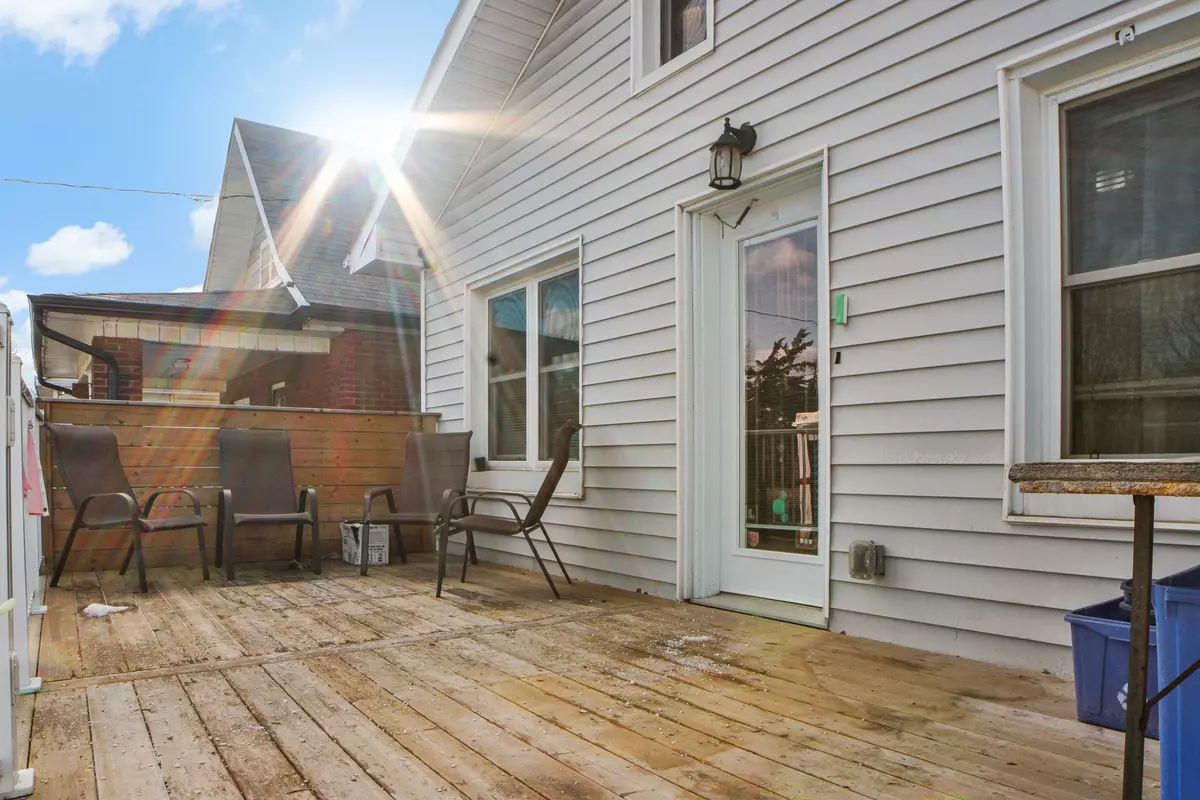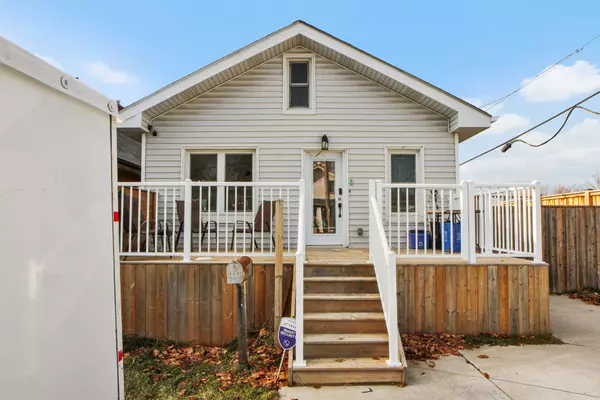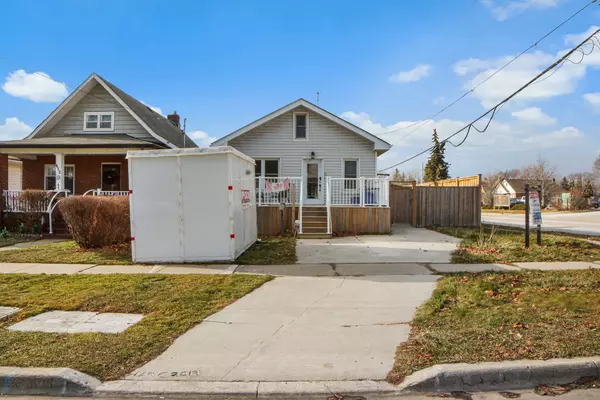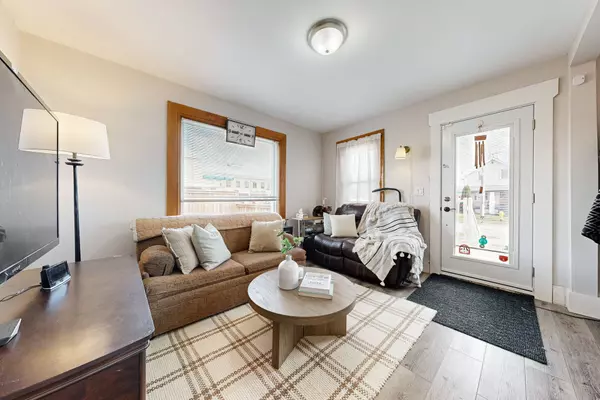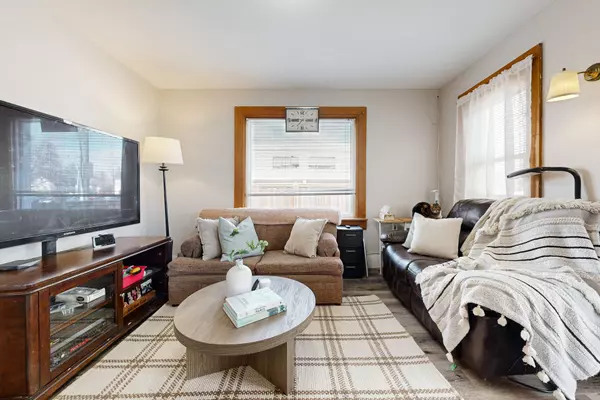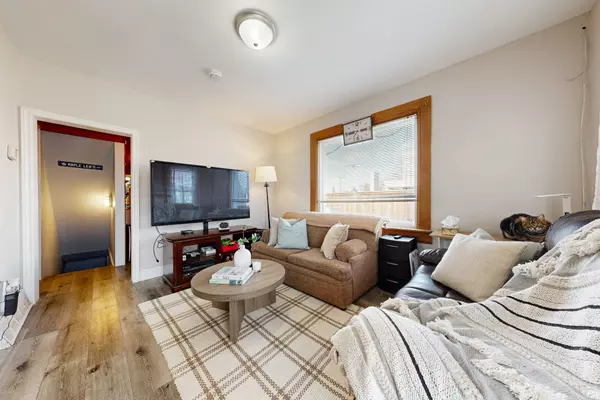REQUEST A TOUR If you would like to see this home without being there in person, select the "Virtual Tour" option and your advisor will contact you to discuss available opportunities.
In-PersonVirtual Tour
$ 549,900
Est. payment | /mo
1 Bed
1 Bath
$ 549,900
Est. payment | /mo
1 Bed
1 Bath
Key Details
Property Type Single Family Home
Sub Type Detached
Listing Status Pending
Purchase Type For Sale
Approx. Sqft 1100-1500
MLS Listing ID E11892230
Style 1 1/2 Storey
Bedrooms 1
Annual Tax Amount $3,822
Tax Year 2024
Property Description
Welcome to this delightful 1.5-storey home with a unique loft, located on a sought-after street in a well-established community. Perfectly positioned close to schools, transit, and essential amenities, this home offers both comfort and convenience. Step inside to a welcoming living and dining room combination, ideal for family gatherings or quiet evenings. The kitchen features charming pine cabinets, adding a touch of rustic warmth to the space. The partially finished basement includes a built-in closet area, providing ample storage, and houses a convenient laundry area. Modern updates include a new furnace, air conditioning, windows, roof, and an instant hot water system, ensuring peace of mind for years to come. The exterior features a single-car garage with an additional carport and storage area, offering plenty of space for vehicles and outdoor essentials. So many new items in this home including Windows & Doors 2020, Water proofing around entire exterior 2020, Instant Hot water 2022, water softener 2022 and AC/Furnace 2022. This cozy inviting home is ready for you to make it your own. Don't miss this opportunity to live in a fantastic neighbourhood. Take all of this and add your own touches and make it your very own!
Location
Province ON
County Durham
Community O'Neill
Area Durham
Region O'Neill
City Region O'Neill
Rooms
Family Room No
Basement Partially Finished
Kitchen 1
Separate Den/Office 1
Interior
Interior Features Central Vacuum, On Demand Water Heater, Water Softener
Cooling Central Air
Fireplace No
Heat Source Gas
Exterior
Parking Features Private
Garage Spaces 2.0
Pool None
Waterfront Description None
Roof Type Asphalt Shingle
Lot Depth 118.0
Total Parking Spaces 4
Building
Foundation Block
Listed by RE/MAX JAZZ INC.
GET MORE INFORMATION
Melissa, Maria & Amanda 3rd Ave Realty Team
Realtor | License ID: 4769738
+1(705) 888-0860 | info@thirdavenue.ca

