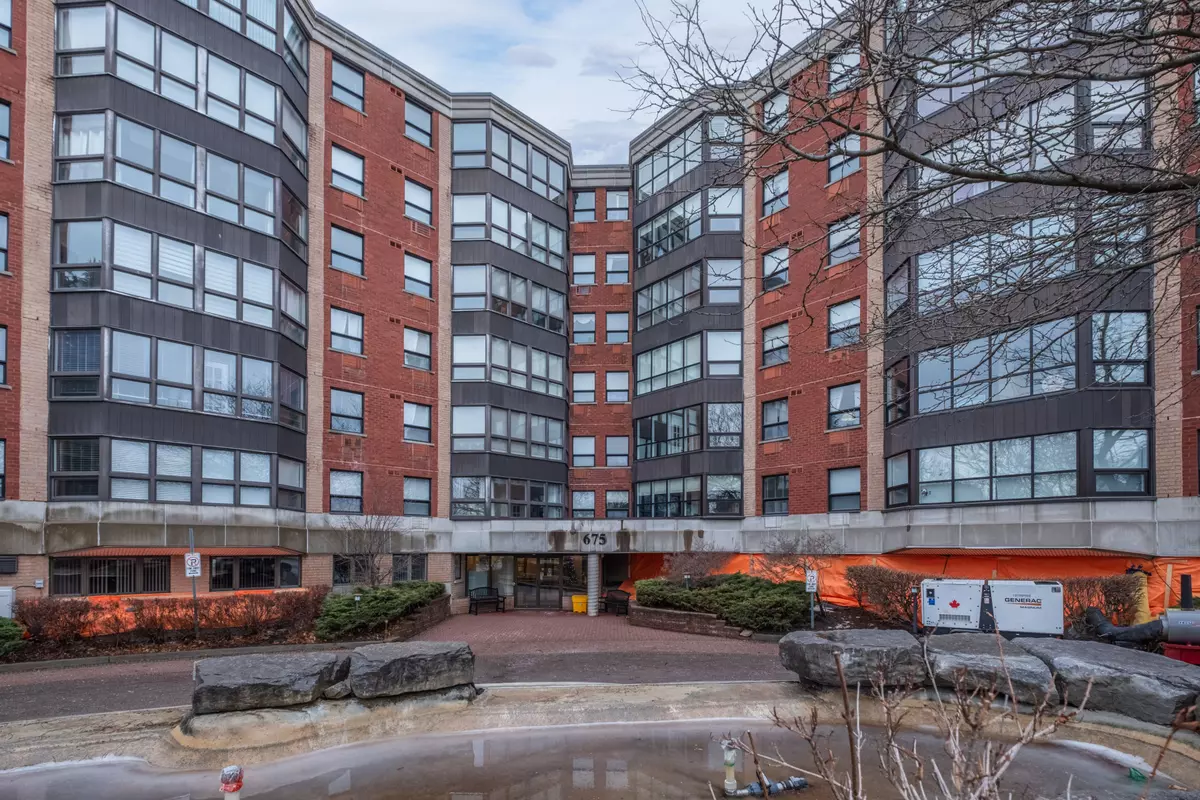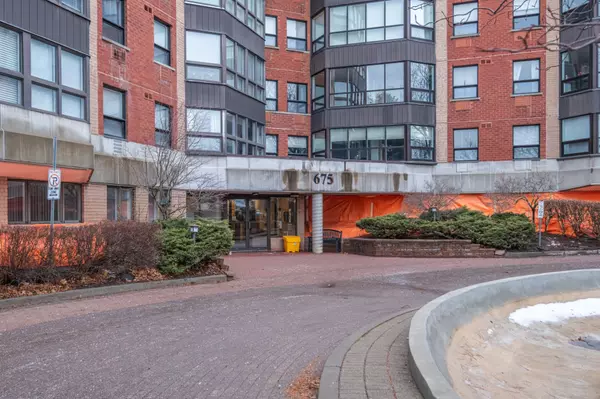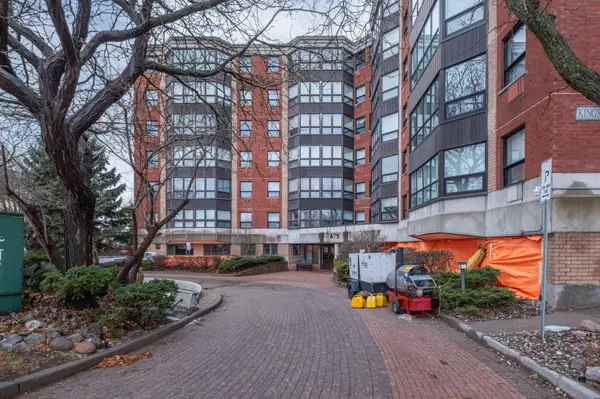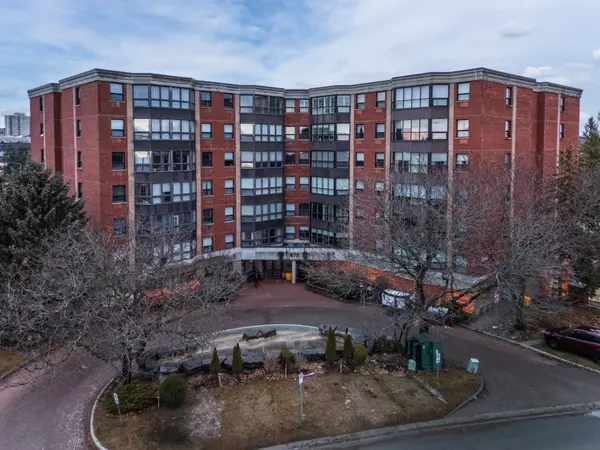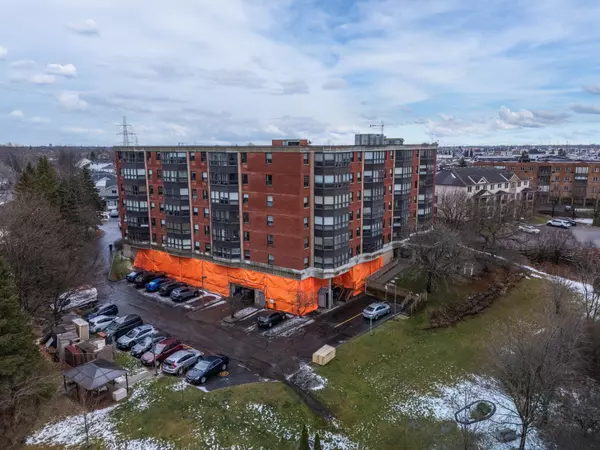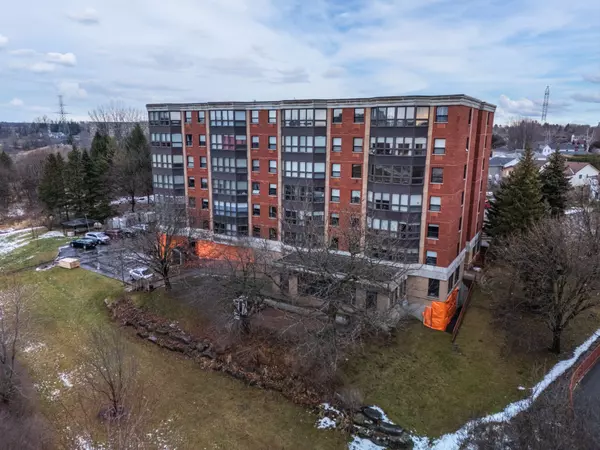2 Beds
2 Baths
2 Beds
2 Baths
Key Details
Property Type Condo
Sub Type Condo Apartment
Listing Status Active
Purchase Type For Sale
Approx. Sqft 1000-1199
MLS Listing ID X11892454
Style Apartment
Bedrooms 2
HOA Fees $777
Annual Tax Amount $3,022
Tax Year 2024
Property Description
Location
Province ON
County Frontenac
Community East Gardiners Rd
Area Frontenac
Region East Gardiners Rd
City Region East Gardiners Rd
Rooms
Family Room Yes
Basement None
Kitchen 1
Interior
Interior Features Atrium, Carpet Free, Intercom, Primary Bedroom - Main Floor, Storage, Storage Area Lockers, Water Heater, Wheelchair Access
Cooling Wall Unit(s)
Fireplace No
Heat Source Electric
Exterior
Exterior Feature Landscaped
Parking Features Inside Entry, Reserved/Assigned, Underground
Garage Spaces 1.0
View City, Creek/Stream, Skyline, Trees/Woods
Roof Type Tar and Gravel
Exposure North West
Total Parking Spaces 1
Building
Story 2
Unit Features Library,Park,Place Of Worship,Public Transit,School
Foundation Concrete
Locker Owned
Others
Security Features Carbon Monoxide Detectors,Smoke Detector
Pets Allowed Restricted
GET MORE INFORMATION
Realtor | License ID: 4769738
+1(705) 888-0860 | info@thirdavenue.ca

