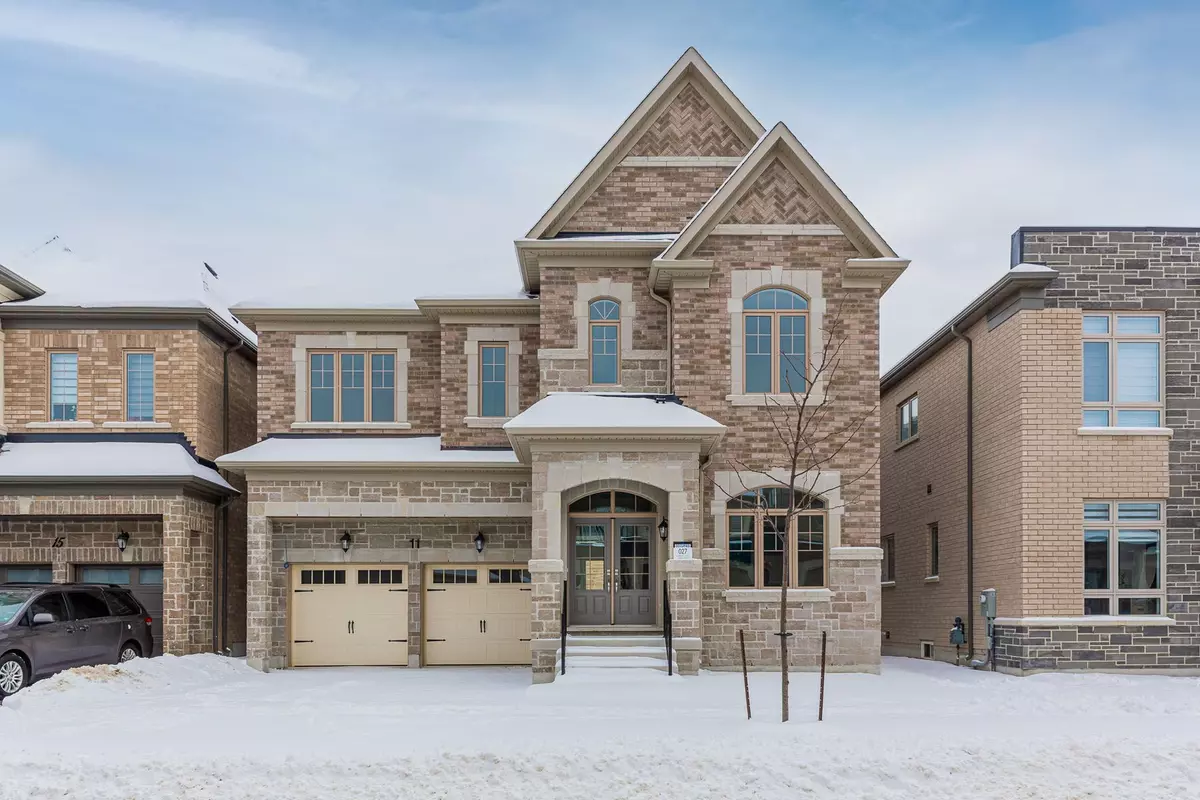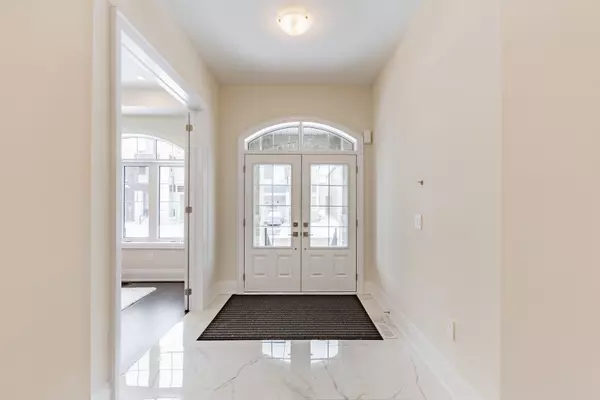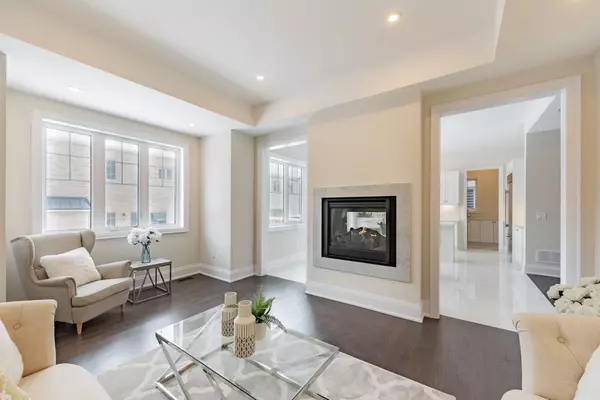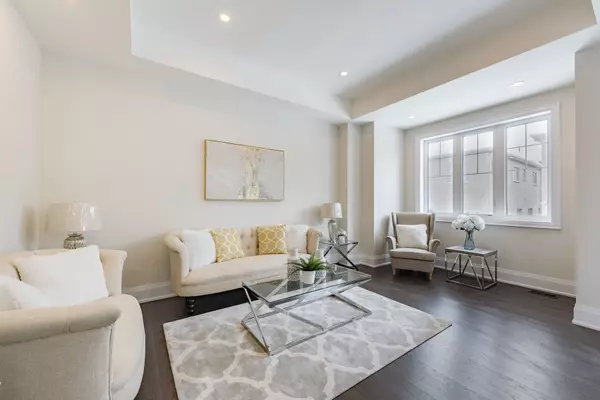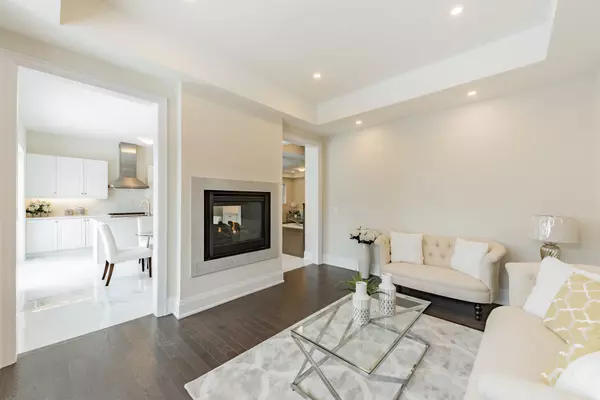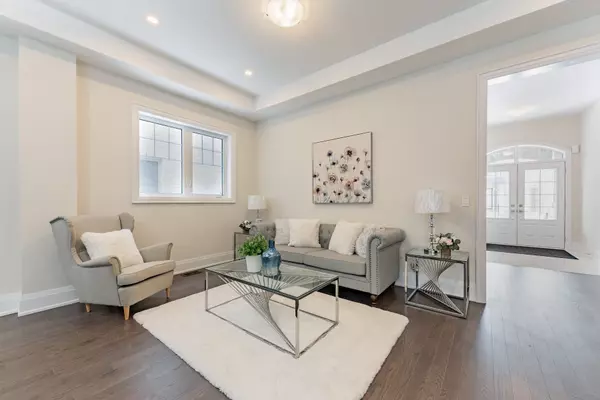REQUEST A TOUR If you would like to see this home without being there in person, select the "Virtual Tour" option and your agent will contact you to discuss available opportunities.
In-PersonVirtual Tour
$ 6,250
Est. payment | /mo
5 Beds
5 Baths
$ 6,250
Est. payment | /mo
5 Beds
5 Baths
Key Details
Property Type Single Family Home
Sub Type Detached
Listing Status Active
Purchase Type For Lease
Approx. Sqft 3500-5000
MLS Listing ID N11892684
Style 2-Storey
Bedrooms 5
Property Description
Luxury brand New Detached House by Aspen Ridge. 3561 Sqft. spacious 5 bedrooms, 3 ensuite master bedrooms, other 2 rooms share 1 bathroom. 10 Ft Ceilings On Main Floor. 9 Ft On Both 2nd Floor and Basement. Lots of Upgrades, Upgraded white kitchen With Center Island & Quartz Counter top. Coffer Ceilings in Family room & Living room, Extended Tall Cabinetry. lots of Pot Lights, Upgraded Hardwood Floor on ground & 2nd floors. Stained Oak staircase and much more. Laundry on 2nd floor. Mins To 404, Go Station, Costco, Park, School , Golf Course, Restaurants, Shops....
Location
Province ON
County York
Community Rural Richmond Hill
Area York
Region Rural Richmond Hill
City Region Rural Richmond Hill
Rooms
Family Room Yes
Basement Unfinished
Kitchen 1
Interior
Interior Features Rough-In Bath
Cooling Central Air
Fireplace Yes
Heat Source Gas
Exterior
Parking Features Available
Garage Spaces 4.0
Pool None
Roof Type Asphalt Shingle
Lot Depth 110.0
Total Parking Spaces 6
Building
Foundation Concrete
Listed by AIMHOME REALTY INC.
GET MORE INFORMATION
Melissa, Maria & Amanda 3rd Ave Realty Team
Realtor | License ID: 4769738
+1(705) 888-0860 | info@thirdavenue.ca

