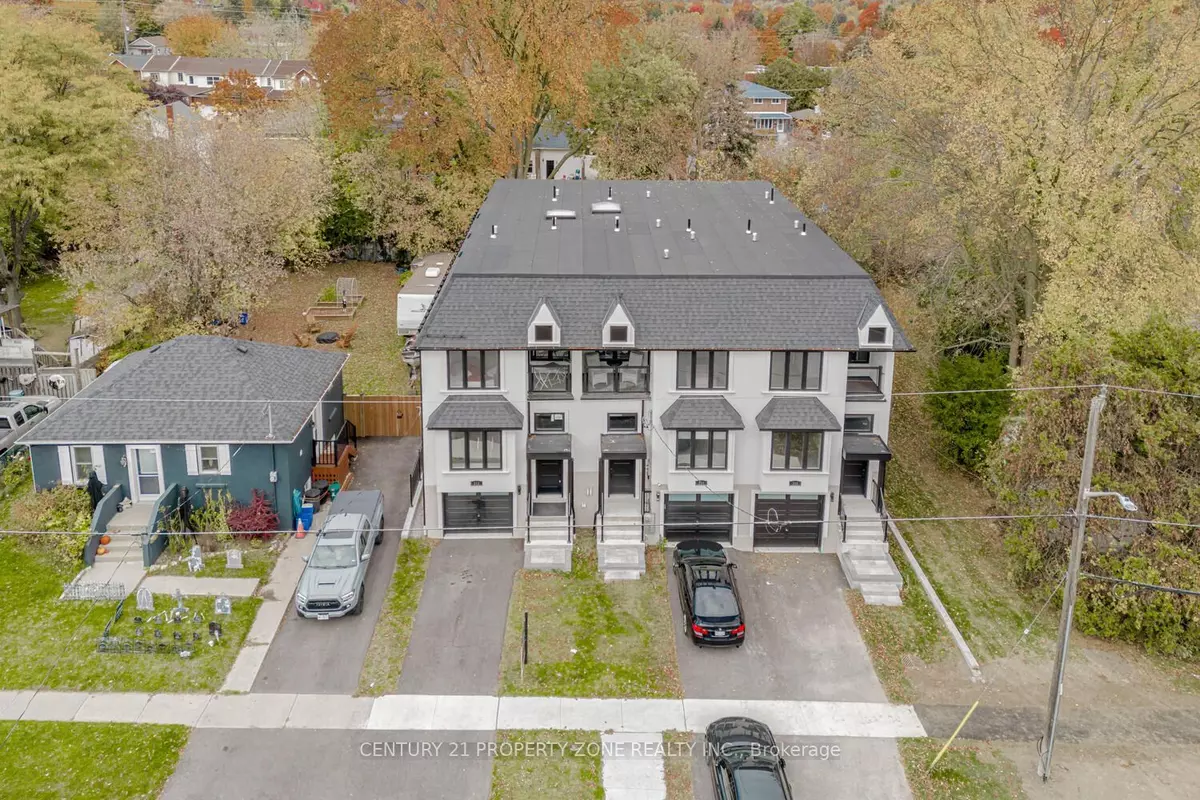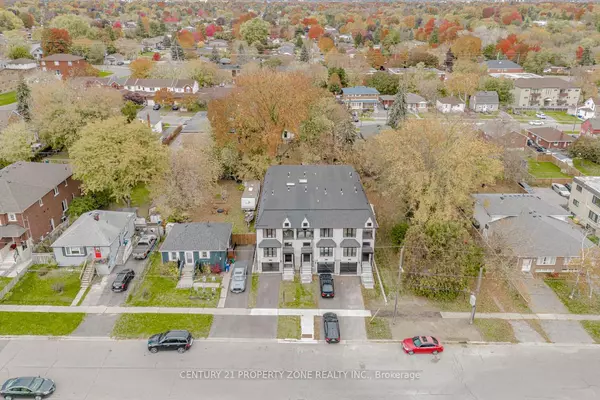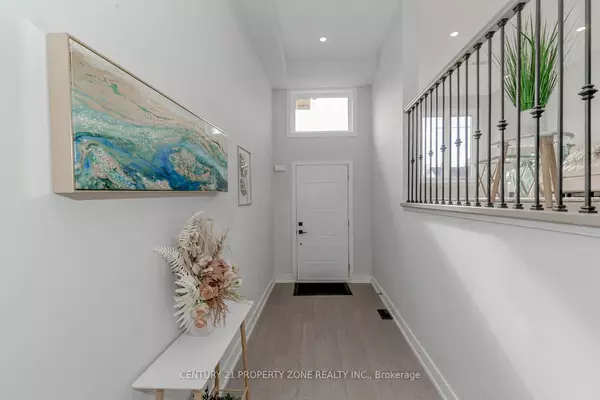4 Beds
4 Baths
4 Beds
4 Baths
Key Details
Property Type Townhouse
Sub Type Att/Row/Townhouse
Listing Status Active
Purchase Type For Sale
Approx. Sqft 2000-2500
MLS Listing ID E11892999
Style 2-Storey
Bedrooms 4
Tax Year 2024
Property Description
Location
Province ON
County Durham
Community Mclaughlin
Area Durham
Region McLaughlin
City Region McLaughlin
Rooms
Family Room Yes
Basement Apartment, Separate Entrance
Kitchen 2
Separate Den/Office 2
Interior
Interior Features ERV/HRV, In-Law Suite, Storage, Water Heater
Cooling Central Air
Fireplace No
Heat Source Gas
Exterior
Exterior Feature Privacy
Parking Features Private
Garage Spaces 2.0
Pool None
Roof Type Asphalt Shingle
Lot Depth 132.41
Total Parking Spaces 3
Building
Unit Features Fenced Yard,Hospital,Library,Park,School
Foundation Concrete
GET MORE INFORMATION
Realtor | License ID: 4769738
+1(705) 888-0860 | info@thirdavenue.ca





