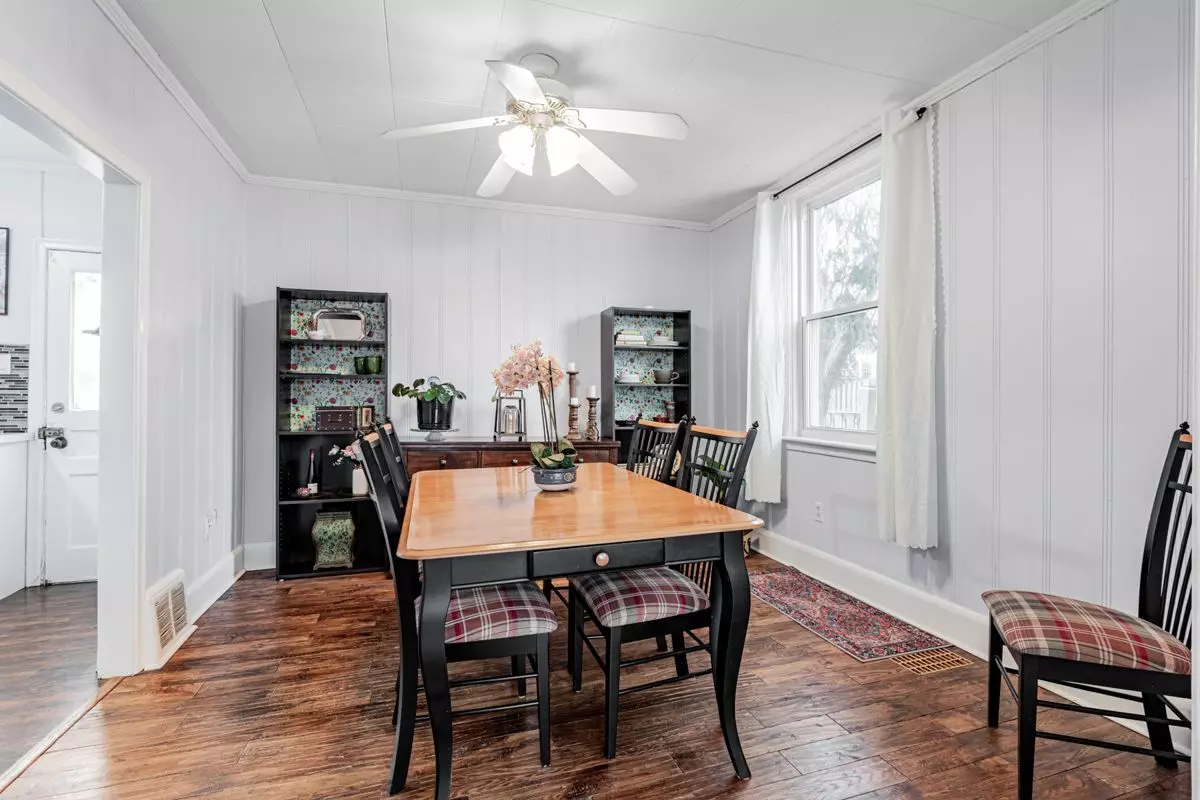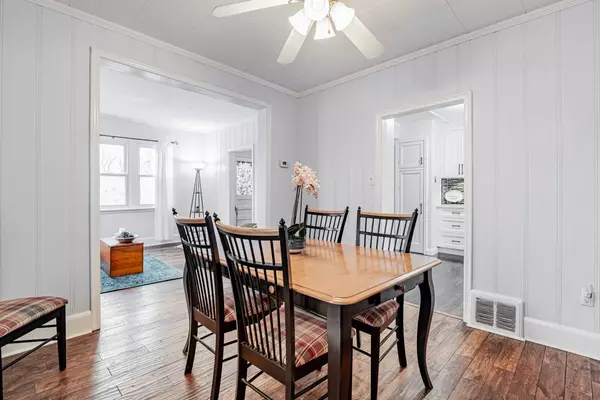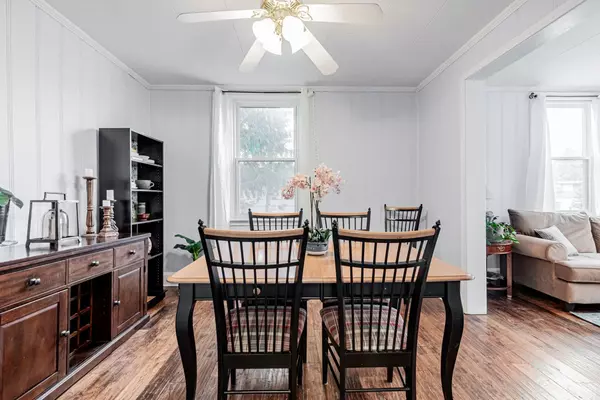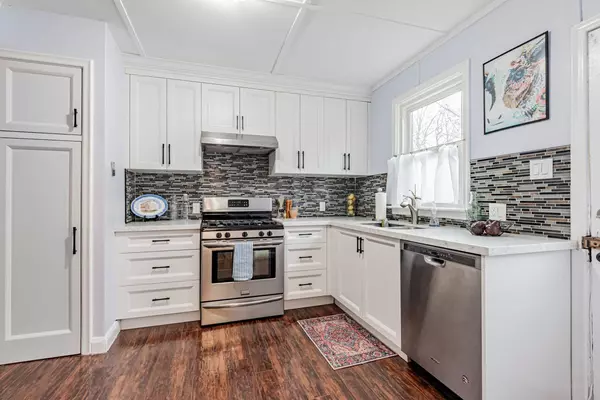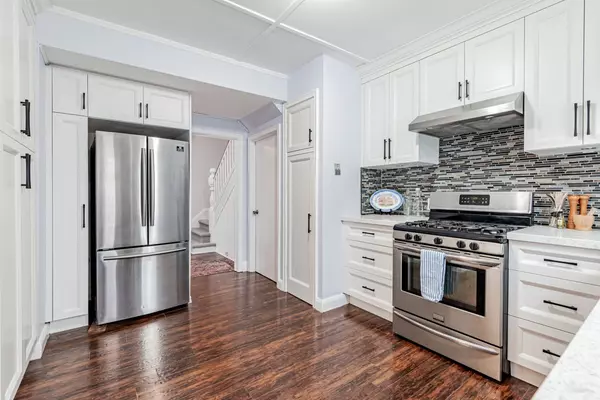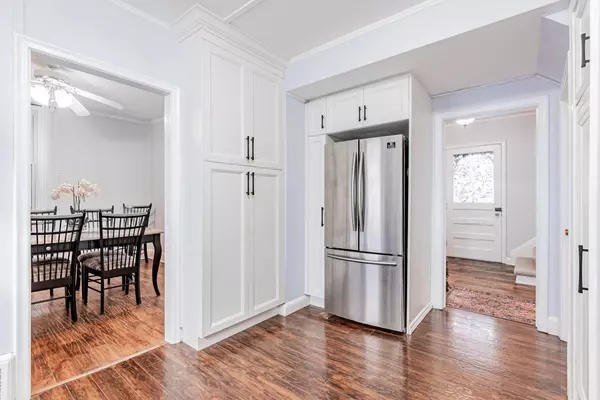REQUEST A TOUR If you would like to see this home without being there in person, select the "Virtual Tour" option and your agent will contact you to discuss available opportunities.
In-PersonVirtual Tour

$ 719,900
Est. payment | /mo
3 Beds
1 Bath
$ 719,900
Est. payment | /mo
3 Beds
1 Bath
Key Details
Property Type Single Family Home
Sub Type Semi-Detached
Listing Status Active
Purchase Type For Sale
Approx. Sqft 1100-1500
MLS Listing ID N11894029
Style 2-Storey
Bedrooms 3
Annual Tax Amount $3,950
Tax Year 2024
Property Description
Discover the charm and convenience of 58 Main St N, a beautifully situated property in the heart of Newmarket. This semi-detached gem combines historic character with modern functionality, offering 3 spacious bedrooms and 1 full bath in a 2-story layout. This residence is just steps away from vibrant downtown Newmarket and the Newmarket GO Station, ensuring effortless commuting and access to local amenities. Inside, you'll find warm, inviting spaces, including a kitchen that opens to a generous backyard - perfect for entertaining or quiet relaxation. The property retains the allure of its 1926 origins with tasteful updates. With an enviable location, this home is within walking distance of parks, recreational facilities, schools, and public transit. Families will appreciate the proximity to Maple Leaf PS and Dr. John M. Denison SS, both highly regarded in the area. Outdoor enthusiasts will love the nearby Mabel Davis Conservation Area, featuring trails and green spaces. For urban explorers, Main Streets boutique shops, dining, and cultural hotspots are minutes away. This home has been lovingly maintained, offering a tranquil retreat from the bustle of city life while still providing easy access to major urban hubs. Whether you're seeking a starter home with charm or a strategically located property with future potential, 58 Main St N is a rare opportunity in a sought-after community. Don't miss your chance to own a piece of Newmarket's heritage with all the conveniences of modern living!
Location
Province ON
County York
Community Bristol-London
Area York
Region Bristol-London
City Region Bristol-London
Rooms
Family Room No
Basement Unfinished
Kitchen 1
Interior
Interior Features Other
Cooling Wall Unit(s)
Fireplace No
Heat Source Gas
Exterior
Exterior Feature Porch
Parking Features Front Yard Parking
Garage Spaces 2.0
Pool None
Roof Type Asphalt Shingle
Total Parking Spaces 2
Building
Unit Features Hospital,Public Transit
Foundation Poured Concrete
Listed by ROYAL LEPAGE TERREQUITY REALTY
GET MORE INFORMATION

Melissa, Maria & Amanda 3rd Ave Realty Team
Realtor | License ID: 4769738
+1(705) 888-0860 | info@thirdavenue.ca

