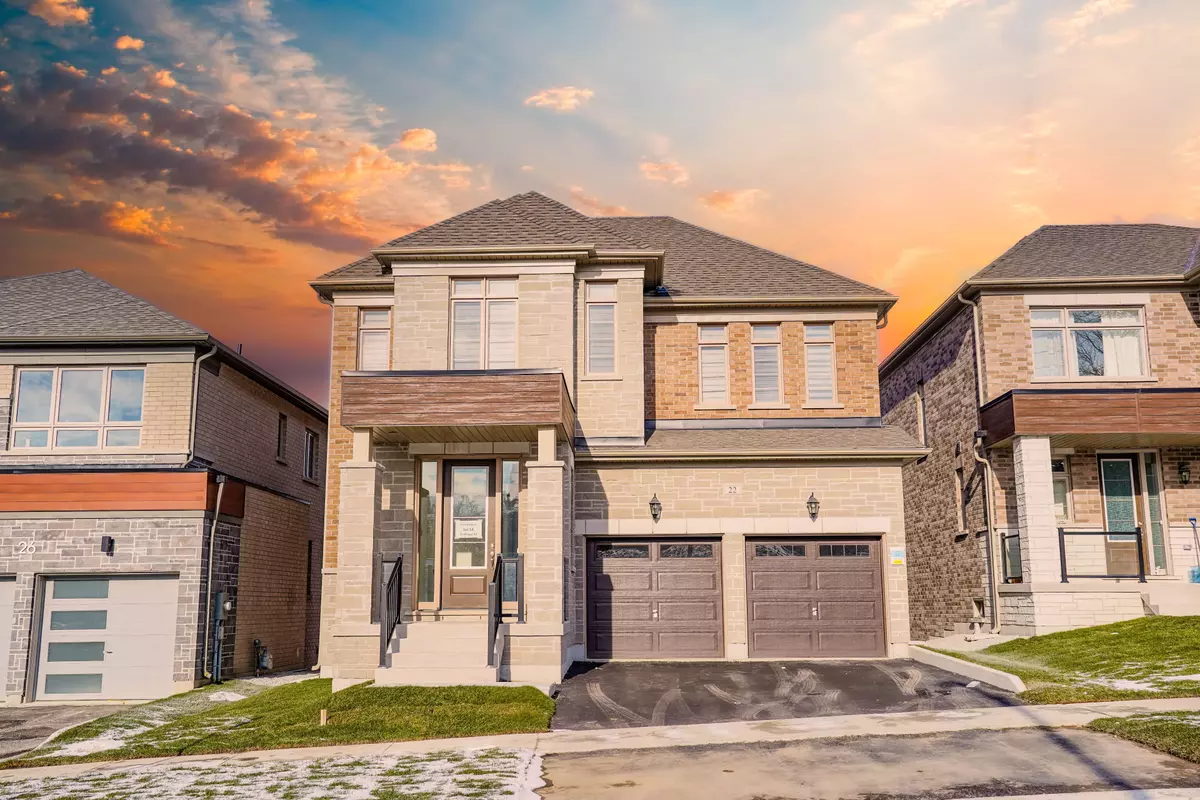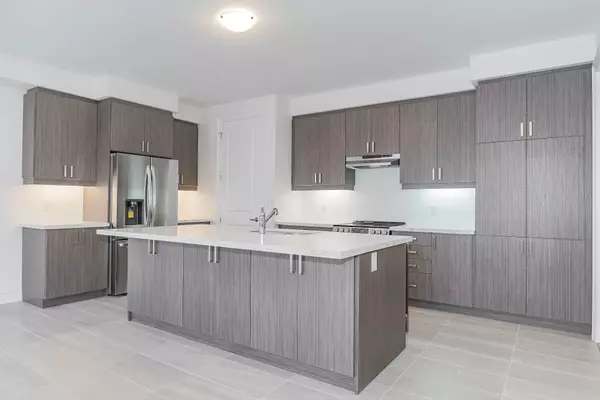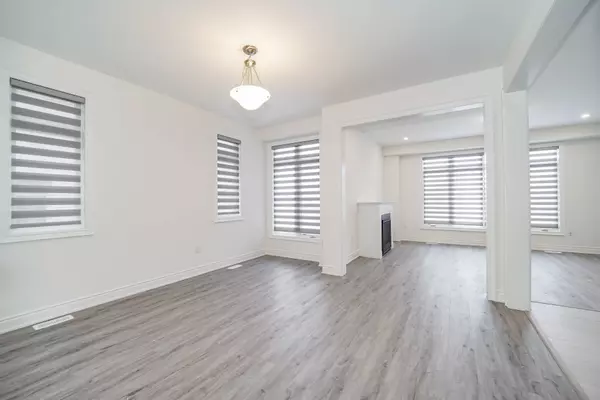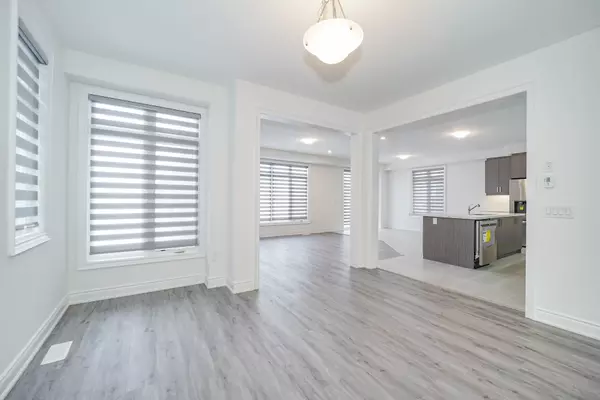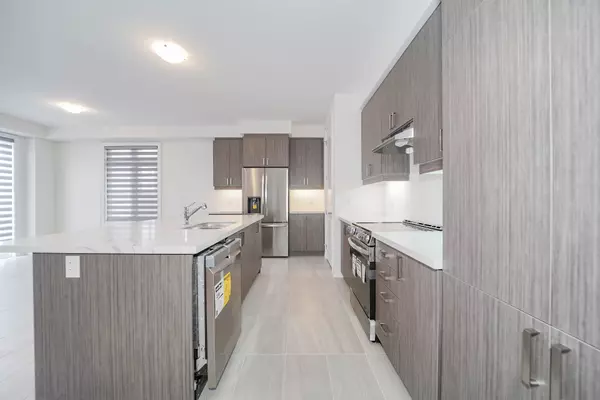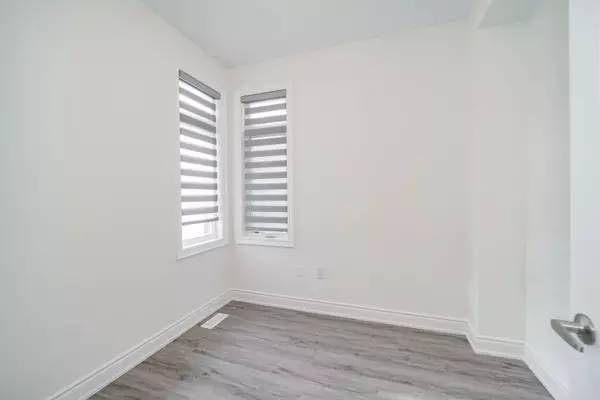REQUEST A TOUR If you would like to see this home without being there in person, select the "Virtual Tour" option and your agent will contact you to discuss available opportunities.
In-PersonVirtual Tour

$ 3,999
Est. payment | /mo
4 Beds
4 Baths
$ 3,999
Est. payment | /mo
4 Beds
4 Baths
Key Details
Property Type Single Family Home
Sub Type Detached
Listing Status Active
Purchase Type For Lease
MLS Listing ID N11894218
Style 2-Storey
Bedrooms 4
Property Description
Welcome to this exquisite 4-bedroom, 4-bathroom home in the desirable Bond Head community of Bradford West Gwillimbury. The open-concept main level features a modern kitchen with sleek cabinetry, stainless steel appliances, and a generous island, seamlessly connecting to the spacious living and dining areas with abundant natural light. Stylish finishes include contemporary blinds, elegant flooring, and a cozy fireplace perfect for gatherings. The upper level offers well-appointed bedrooms, including a luxurious primary suite with a freestanding soaker tub, a spa-like ensuite, and ample closet space. Additional highlights include a functional laundry room, pristine bathrooms with modern tiling, and a two-car garage. Located minutes from major highways, this home delivers convenience, comfort, and style for modern family living.
Location
Province ON
County Simcoe
Community Bond Head
Area Simcoe
Region Bond Head
City Region Bond Head
Rooms
Family Room No
Basement Unfinished
Kitchen 1
Interior
Interior Features None
Cooling Central Air
Fireplace No
Heat Source Gas
Exterior
Parking Features Available
Garage Spaces 2.0
Pool None
Roof Type Shingles
Total Parking Spaces 4
Building
Foundation Concrete
Listed by RE/MAX METROPOLIS REALTY
GET MORE INFORMATION

Melissa, Maria & Amanda 3rd Ave Realty Team
Realtor | License ID: 4769738
+1(705) 888-0860 | info@thirdavenue.ca

