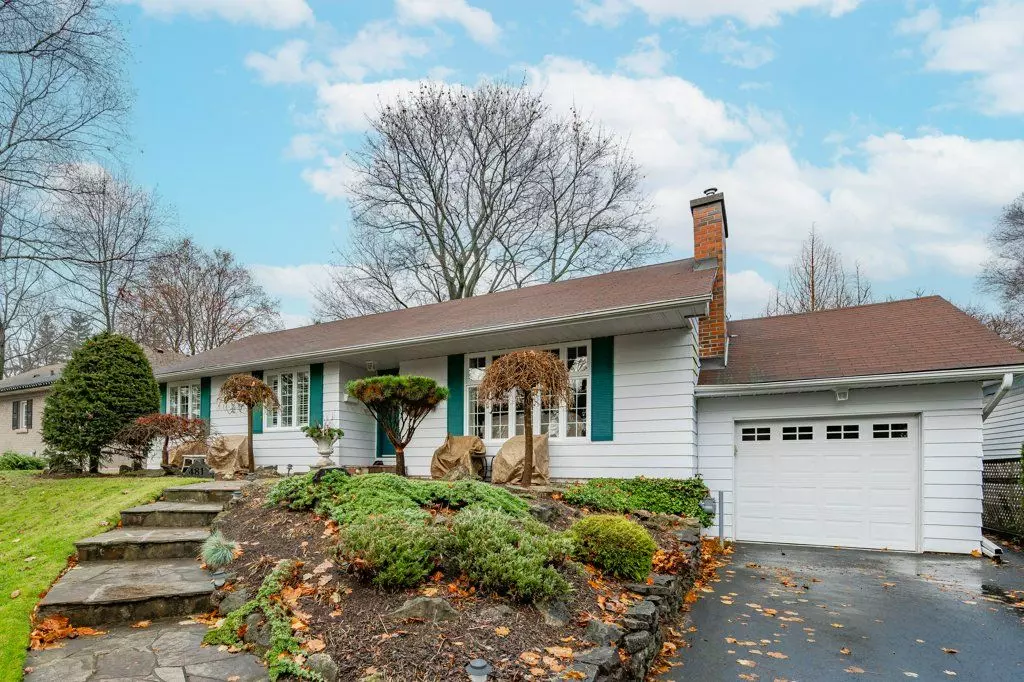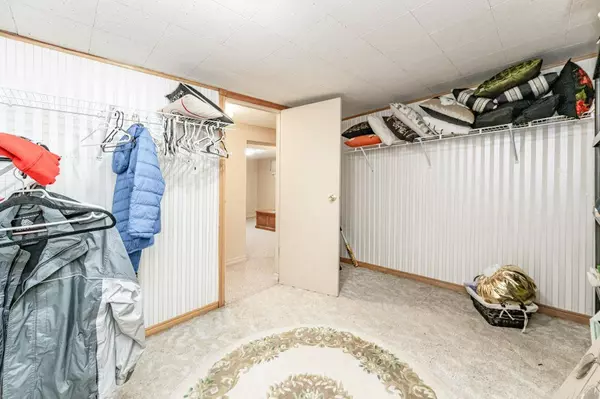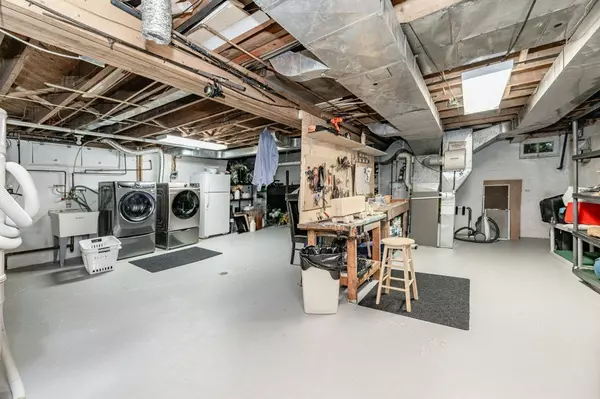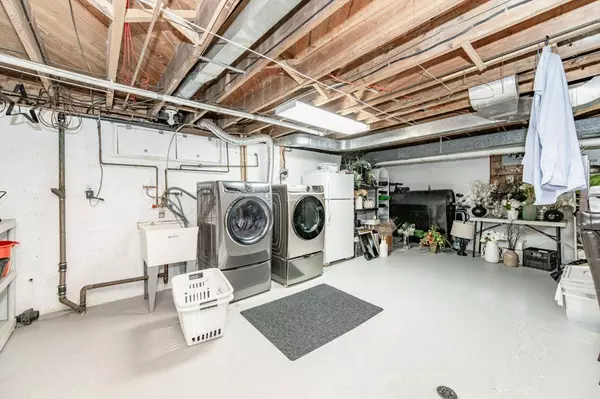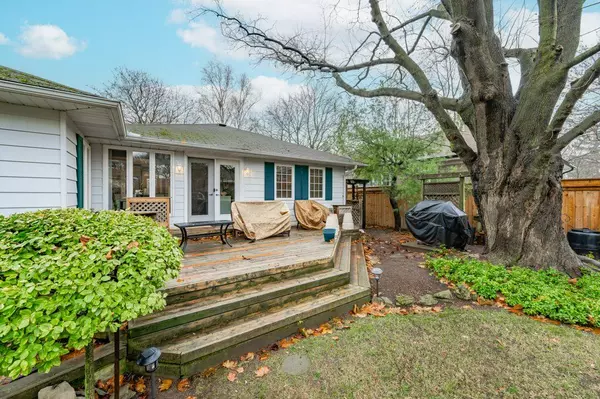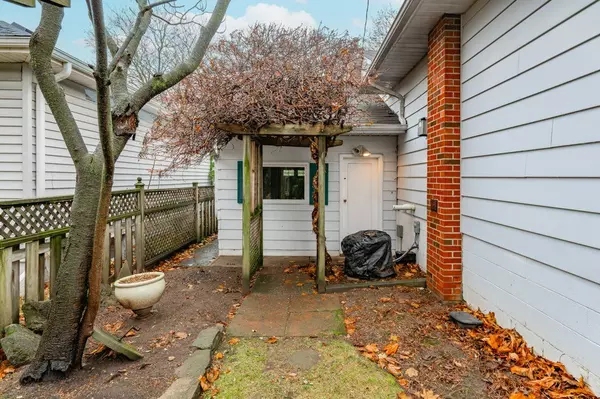4 Beds
2 Baths
4 Beds
2 Baths
Key Details
Property Type Single Family Home
Sub Type Detached
Listing Status Active
Purchase Type For Sale
Approx. Sqft 1500-2000
MLS Listing ID W11895403
Style Bungalow
Bedrooms 4
Annual Tax Amount $5,821
Tax Year 2024
Property Description
Location
Province ON
County Halton
Community Lasalle
Area Halton
Region LaSalle
City Region LaSalle
Rooms
Family Room Yes
Basement Full, Partially Finished
Kitchen 1
Separate Den/Office 1
Interior
Interior Features Central Vacuum, Rough-In Bath, Water Heater
Cooling Central Air
Inclusions Central Vac, Dishwasher, Dryer, Range Hood, Refrigerator, Stove, Washer, Window Coverings, All Electric Light Fixtures, Fridge and Freezer in Basement
Exterior
Parking Features Private
Garage Spaces 4.0
Pool None
Roof Type Asphalt Shingle
Lot Frontage 65.0
Lot Depth 125.0
Total Parking Spaces 4
Building
Foundation Concrete Block
GET MORE INFORMATION
Realtor | License ID: 4769738
+1(705) 888-0860 | info@thirdavenue.ca

